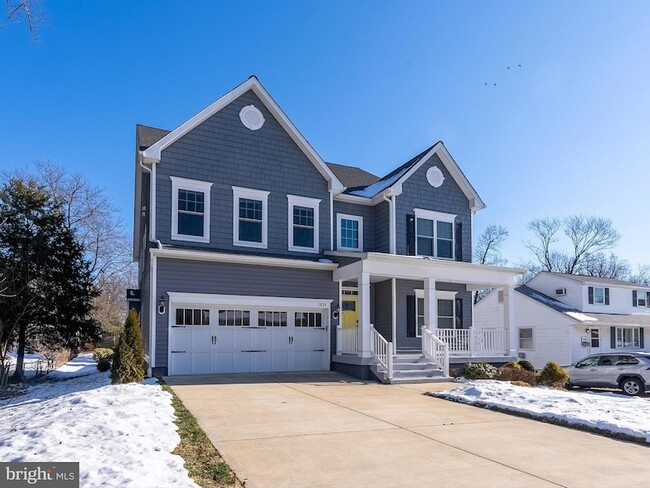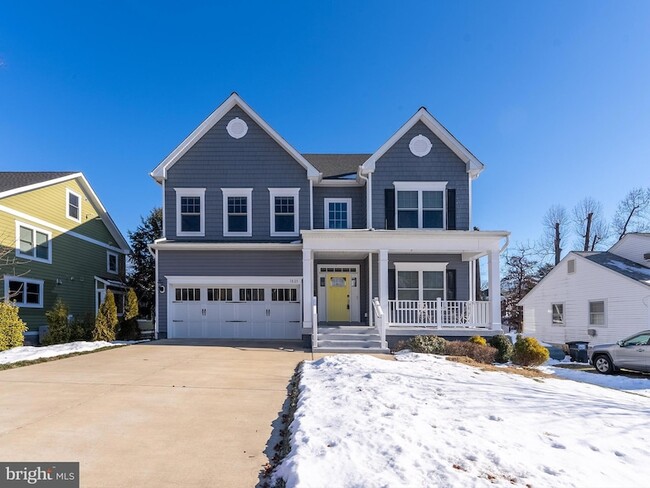Westgate Elementary
Grades PK-6
584 Students
(703) 610-5700















































Note: Prices and availability subject to change without notice.
Contact office for Lease Terms
Dazzling recently built home in the Heart of Pimmit Hills. Welcome to this stunning contemporary Craftsman-style home nestled in the sought-after Pimmit Hills community. Boasting 4 bedrooms, 3.5 baths, and thoughtful design details, this home offers the perfect blend of modern comfort and timeless character. Main Level Features: Beautiful hardwood floors and wainscotting throughout the main level A private home office ideal for remote work A formal dining room, perfect for entertaining Gourmet kitchen with a large island, granite countertops, stainless steel appliances, and a gas cooktop Cozy gas fireplace in the living room Convenient powder room and additional storage space located off the attached 2-car garage Lower Level: Expansive unfinished walkout basement with partial sunlight, offering endless potential for customization Equipped with a backup generator system for peace of mind Upper Level: Plush carpeted bedrooms, including an oversized master suite Master features dual walk-in closets, a luxurious soaking tub, dual vanities, and a spacious layout Three additional bedrooms and two full baths Laundry room with washer and dryer conveniently located upstairs Exterior Highlights: Fully fenced backyard with a charming rear porch, ideal for outdoor relaxation This home combines practicality and elegance, from the upstairs laundry room to the stunning hardwoods. Whether you re relaxing by the fireplace or enjoying a morning coffee on the porch, this house is ready to welcome you home. -------------------------------------------------------------------------------------------------------------------------------------------- All Richey Property Management residents must enroll in and purchase a Resident Benefits Package which includes liability insurance, credit building to help boost the resident s credit score with timely rent payments, up to $1M Identity Theft Protection, HVAC air filter delivery (for applicable properties), move-in concierge service making utility connection and home service setup a breeze during your move-in, our best-in-class resident rewards program, and much more! More details and options provided upon application.
1825 Peabody Dr is located in Falls Church, Virginia in the 22043 zip code.
Protect yourself from fraud. Do not send money to anyone you don't know.
Grades PK-8
481 Students
(703) 356-1920
Grades 6-12
(703) 448-0350
Ratings give an overview of a school's test results. The ratings are based on a comparison of test results for all schools in the state.
School boundaries are subject to change. Always double check with the school district for most current boundaries.

Submitting Request
Many properties are now offering LIVE tours via FaceTime and other streaming apps. Contact Now: