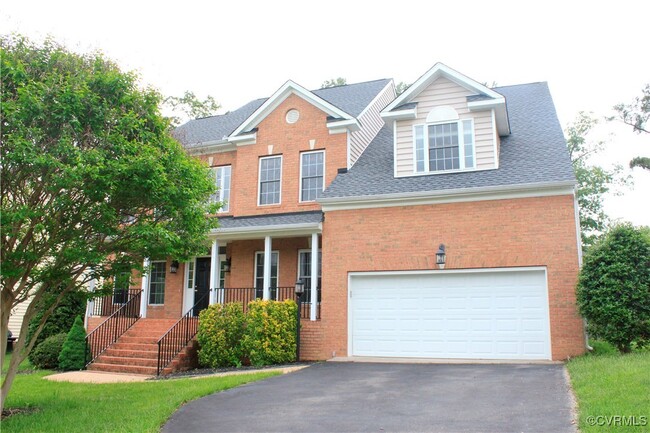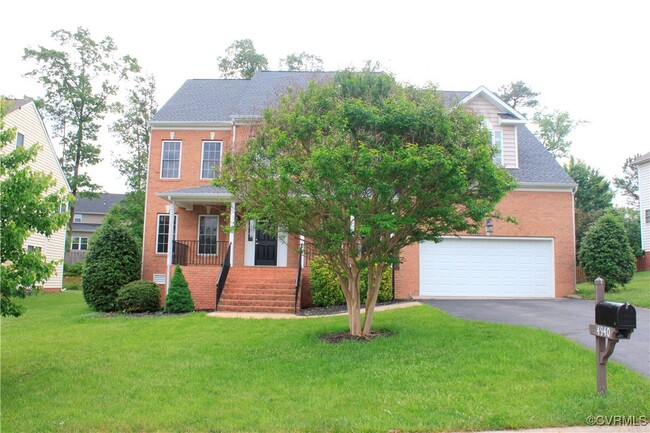Rivers Edge Elementary
Grades PK-5
748 Students
(804) 935-6760






























Note: Prices and availability subject to change without notice.
Contact office for Lease Terms
Great Opportunity to rent in Sought After Subdivision! Lovely Brick Front Home features 9 ft ceilings on both 1st & 2nd Floors; Crown Molding throughout,Front & Rear Staircase,Wainscoting,Hardwood Floors & finished third level with full bath. Large Eat-in Kitchen has granite countertops including the Island & Built-In Desk. Large MBR has an unbelievably enormous MasterBath w/ceramic tile floor,stairs to the soaking tub,double vanity & separate shower & toilet areas. Bedroom 2 has a full bath. Bedroom 2 & Bedroom 3 share Bath[Jack & Jill]. Finished third level with full bath. Great Welcoming Front Porch w/a direct view of the pond & water fountain.Oversized Rear Deck. Most of the rooms in the houses were newly painted. New Roof. New granite counter top in all the bathrooms . New bathroom light fixtures and faucets. Conveniently located !! Minutes from YMCA,Shopping grocery stores and more. Owner/Agent. Available for rent from December 21st,2024
4940 Riverplace Ct is located in Glen Allen, Virginia in the 23059 zip code.

Protect yourself from fraud. Do not send money to anyone you don't know.
Grades PK-3
(804) 266-4271
Grades 3-12
87 Students
(804) 747-1003
Grades 1-12
38 Students
(804) 270-6566
Ratings give an overview of a school's test results. The ratings are based on a comparison of test results for all schools in the state.
School boundaries are subject to change. Always double check with the school district for most current boundaries.
Submitting Request
Many properties are now offering LIVE tours via FaceTime and other streaming apps. Contact Now: