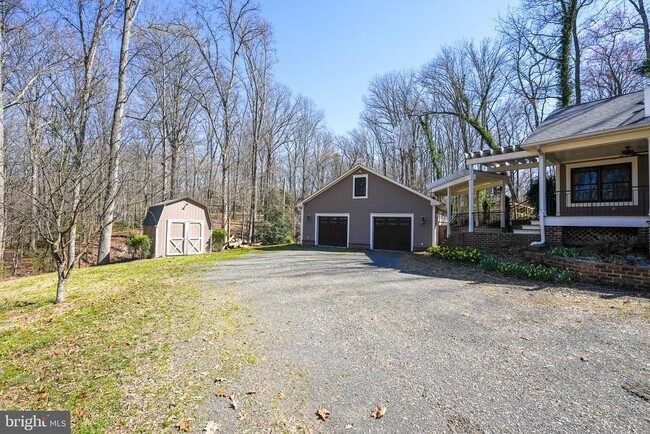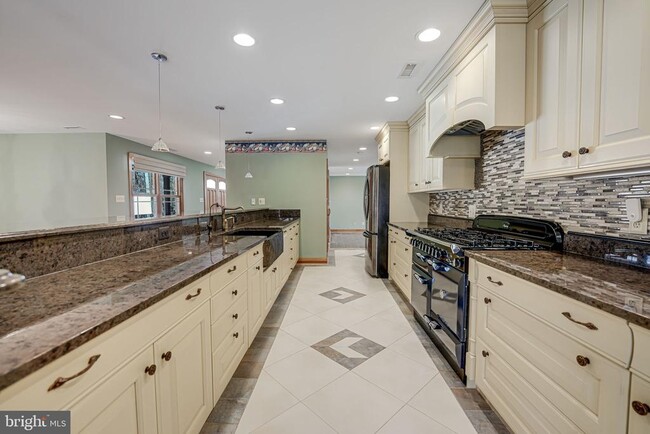Forestville Elementary
Grades PK-6
551 Students
(703) 404-6000





























































Note: Price and availability subject to change without notice. Note: Based on community-supplied data and independent market research. Subject to change without notice.
Contact office for Lease Terms
This spectacular home is located on 5 acres. Detached garage with HUGE oversized space for 3 cars plus more. Step in and it is open to a large entrance hall with shelving on both sides to display special acquisitions with two closets on either side for your coats or use as you please. The beautiful kitchen offers an AGA stove with 6 burners and three ovens, a convection oven, a broiler and a multi function oven. Grantie countertops with multi height to hide a busy counter. Includes a bump out to use for breakfast, light snacks, etc. Ample cabinets with spice pull outs on either sides of the oven. Cabinets and lighted shelves on the other side of the counter. Open space design with view of dining room and living room. There is a large pantry with three sides of shelves for extra storage. Dining room offers a glass chandelier and ample room for a large dinner party. Large living room with vaulted ceiling and wired for surround sound. Hidden fixtures for highlighting art or special items and lights that provide indirect soft light bouncing off the ceiling. One whole wall is a bump out allowing a great view of mature trees and a variety of wildlife. Both ceiling fans have lights. Two windows are actually doors that open to a stone patio, a great place to relax and enjoy your morning coffee. A gas stove adds additional heat, if needed, or just for ambience. Primary bedroom is a large room with cherry wood floors. Wired for two speakers. Sliding glass doors open to porch with access to patio. Walk-in closet with two double rails section for short items like jackets and shirts. A single rail for dresses or pants, and a high rail for long items such as evening wear. Two sections of shelves are good for shoes or other small items. Two rows of large shelves, even room for a full-length mirror. This suite has a four-door entrance that offers privacy inside the suite and also between the bedroom, walk-in closet and bathroom. Primary bathroom suite includes heated floors that can be programed to turn on or off when you want it to be warm. The bathroom is split into two sections that provide more privacy. Double Onex sinks with accompanying medicine cabinets that have mirrors. Second section of the bathroom includes a shower with rain shower head and a handheld head. A built-in seat across one side to sit down on. When you close the door, you can turn on the steam and have a private steam room. There is a claw foot soaker tub and a chandelier that adds elegance. The toilet is in its own area with an in/out swing door which assures that the door always closes after someone enters. Laundry room can be entered from the entrance hallway and kitchen and comes with a brand new clothes washer and clothes dryer. There is a water softener that will need salt occasionally depending on consumption of water. There is a reverse osmosis system that provides water to the refrigerator, kitchen sink and the wet bar in rec room. The rec room is an extra large room with tile flooring, spatial ceiling and comes with a wet bar and cabinets above with genuine custom made stain glass. There is a wood burning stove to supply extra warmth and flickering fire to watch and relax. There is also a sauna with two levels of benches were you can decompress. The attic has a stair case for easy access. The heating is split between two areas of the house which provides ample power to maintain a comfortable environment. The attic also has extra space for storage. The four car detached garage has a covered walkway from the house. Two front garage doors and one entry way in the back. There is a large attic above that can be entered once in the back of the garage. There is also an electric lift for moving items up to the attic for storage without requiring you to carry them up the stairs. This lift is for small items, not to transfer people. A nice sized shed stands to the left of the garage. It has a concrete floor and a loft for additional storage. Hot tub is as-is.
10915 Crossview Dr is located in Great Falls, Virginia in the 22066 zip code.
Protect yourself from fraud. Do not send money to anyone you don't know.
Grades PK-12
230 Students
(703) 437-7400
Grades PK-6
113 Students
(703) 759-4129
Grades PK-K
55 Students
(703) 404-9733
Ratings give an overview of a school's test results. The ratings are based on a comparison of test results for all schools in the state.
School boundaries are subject to change. Always double check with the school district for most current boundaries.
Submitting Request
Many properties are now offering LIVE tours via FaceTime and other streaming apps. Contact Now: