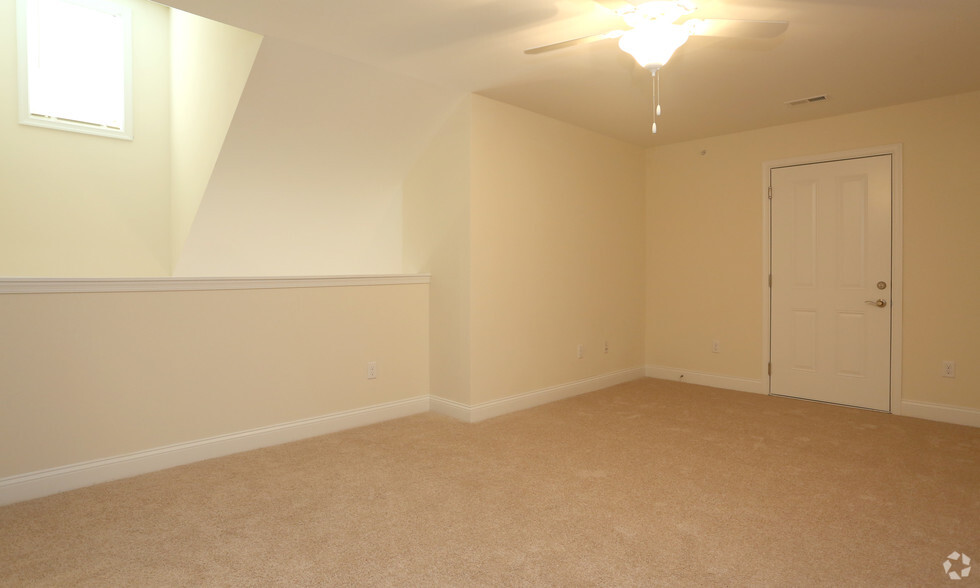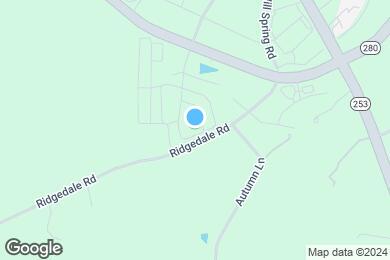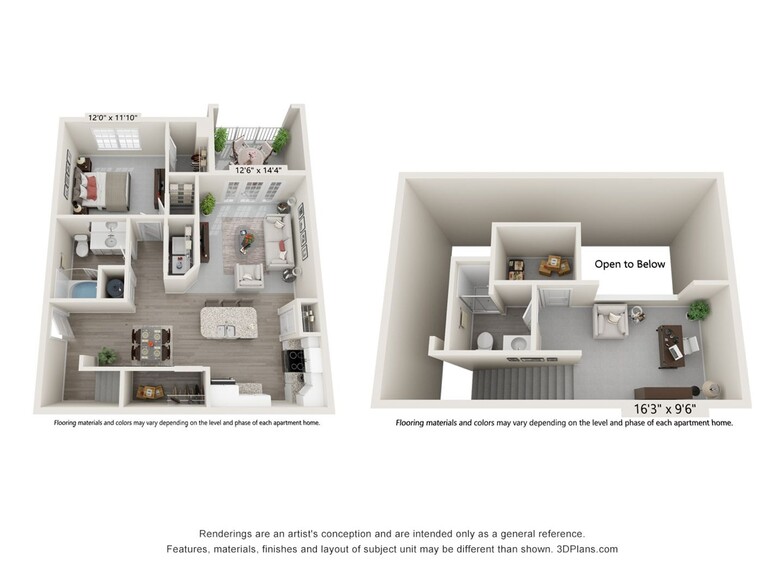Peak View Elementary
Grades PK-5
525 Students
(540) 289-7510



Note: Based on community-supplied data and independent market research. Subject to change without notice.
12
Note: Based on community-supplied data and independent market research. Subject to change without notice.
Enjoy your own private oasis at the Reserve at Stone Port! Residents of our Harrisonburg apartment community enjoy access to our luxury amenities including two resort-style pools, state-of-the-art fitness center, community clubhouse with billiards room, business center, and movie theater, as well as resident dog parks, tot lots, and more! You will know you are not in your standard community as soon as you enter the Reserve at Stone Port. The Reserve at Stone Port is Harrisonburg’s premiere luxury, non-undergrad apartment community offering a variety of one, two, and three-bedroom floor plans. Our spacious apartments include open floor plans, state-of-the-art kitchens, balconies, patios, lofts, and garages to suit your lifestyle. Our signature features provide the comfort and elegance you require in addition to our world-class amenities and fantastic location. The Reserve at Stone Port is also a pet-friendly community, making it the perfect place for your entire family to call home. You can discover more about Stone Port by visiting our Amenities page, or by Scheduling a Tour and visiting us in person!
The Reserve at Stone Port is located in Harrisonburg, Virginia in the 22801 zip code. This apartment community was built in 2017 and has 4 stories with 408 units.
Friday
10AM
6PM
Saturday
9AM
2PM
Sunday
Closed
Monday
10AM
6PM
Tuesday
10AM
6PM
Wednesday
10AM
6PM
Grades PK-4
59 Students
(540) 432-2611
Grades K-8
16 Students
(540) 564-1744
Grades 1-12
(540) 434-7868
Grades 2-12
24 Students
(540) 437-1814
Ratings give an overview of a school's test results. The ratings are based on a comparison of test results for all schools in the state.
School boundaries are subject to change. Always double check with the school district for most current boundaries.
Submitting Request
Many properties are now offering LIVE tours via FaceTime and other streaming apps. Contact Now: