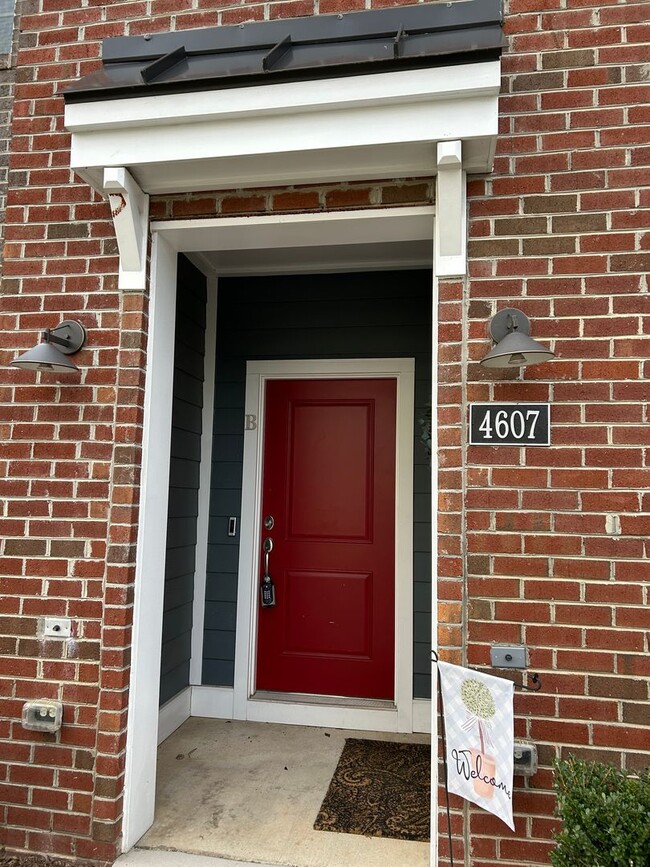Johnson Elementary
Grades PK-5
392 Students
(804) 673-3735















Note: Prices and availability subject to change without notice.
Contact office for Lease Terms
Step into this exquisite 2,452 square foot townhouse built in 2022, where contemporary design meets unparalleled comfort. As you enter the front foyer, you'll immediately notice the convenience of a spacious one-car garage, offering easy access to your urban oasis. Venture up to the second floor, and you'll be captivated by the expansive open living area. The heart of this home is a chef's delight, featuring a large kitchen with a central island and sleek stainless steel appliances. Entertaining guests is a breeze, as the kitchen seamlessly flows into a formal dining area with a walk-out balcony, creating the perfect setting for memorable gatherings. In need of a versatile space to accommodate your work-from-home needs or hobbies? Look no further! The second floor boasts a generously sized flex space, tailor-made for a home office, study, or creative sanctuary. The pinnacle of relaxation awaits you on the third floor, where the spacious primary bedroom offers a tranquil retreat. Experience the luxury of a large walk-in closet, providing ample room for all your wardrobe essentials. The ensuite bath is a true masterpiece, featuring two independent vanities and a stunning walk-in shower! For utmost convenience, the common area bath on the third floor is equipped with an additional dual vanity and a shower-tub combo, ensuring no compromise on comfort for family and guests alike. Both secondary rooms are designed to perfection, offering similar sizes and ample storage space to accommodate your lifestyle needs effortlessly. Embrace a life of sophistication and comfort in this magnificent townhouse, where every detail has been carefully curated to elevate your living experience. Don't miss the opportunity to make this contemporary gem your own! Features: - 3 Bedrooms, 2.5 Baths - 2,452 Square Feet of Modern Living Space - Built in 2022, Ensuring Contemporary Design and Quality Craftsmanship - Spacious One-Car Garage with Convenient Access - Open Living Area with Large Kitchen and Central Island - Stainless Steel Appliances - Formal Dining Area with Walk-Out Balcony - Versatile Flex Space - Luxurious Primary Bedroom with Ensuite Bath and Walk-In Closet - Ensuite Bath with Two Independent Vanities and Stunning Walk-In Shower - Common Area Bath with Additional Dual Vanity and Shower-Tub Combo - Equally Sized Secondary Rooms with Ample Storage Space Seize this extraordinary opportunity to own the home of your dreams. Schedule a tour today and immerse yourself in the luxury and sophistication of this exquisite townhouse! Tenant is required to enroll in Tenant Benefit Package for $38/month. Lease Administration Fee ($195) due upon signing Application Fee is non-refundable in all situations In an effort to provide a great Tenant experience, we encourage all applicants to review our Tenant Fee Schedule document before submitting an application to better understand all potential Tenant fees. This can be found on our website under the Tenant Resources tab. All information deemed reliable but not guaranteed
Spacious 3 Bed / 2.5 Bath Townhome with Av... is located in Henrico, Virginia in the 23228 zip code.
Protect yourself from fraud. Do not send money to anyone you don't know.
Grades 3-12
87 Students
(804) 747-1003
Grades PK-1
(804) 282-5519
Ratings give an overview of a school's test results. The ratings are based on a comparison of test results for all schools in the state.
School boundaries are subject to change. Always double check with the school district for most current boundaries.
Submitting Request
Many properties are now offering LIVE tours via FaceTime and other streaming apps. Contact Now: