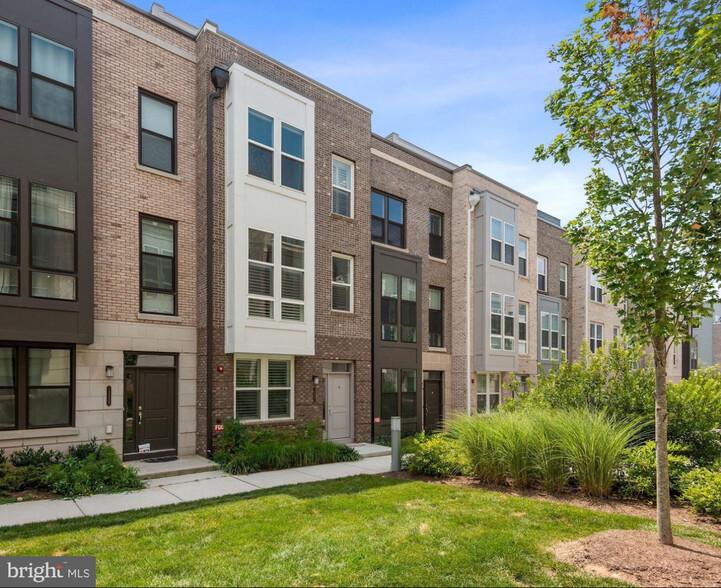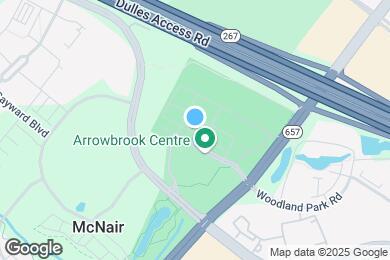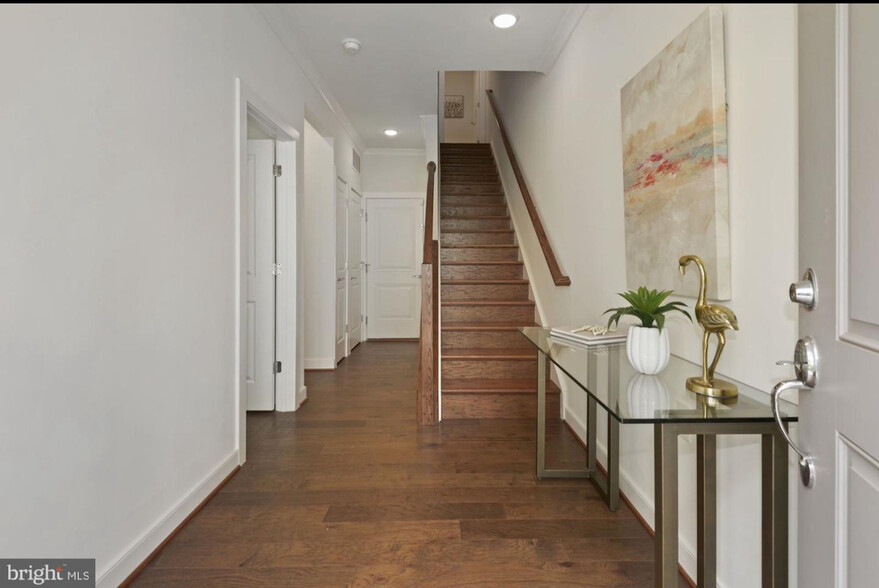Coates Elementary
Grades PK-6
831 Students
(703) 713-3000













































Note: Prices and availability subject to change without notice.
Contact office for Lease Terms
Stunning 4-Level Townhome with Custom Upgrades & Rooftop Terrace Built in 2018, this meticulously maintained townhome offers a modern urban design with high-end custom upgrades throughout. From the gourmet kitchen and smart blinds to built-in closet systems and wide-plank hardwood floors on every level, no detail has been overlooked! Main Level (Entry - Level 1) • Access your home through the professionally landscaped front courtyard or your private 2-car garage. • Bright and versatile home office or guest bedroom with ample closet space. • Beautiful full bath for added convenience. Second Level – The Heart of the Home • Stunning gourmet kitchen featuring stainless steel appliances, quartz countertops, a large center island, upgraded cabinetry, and a pantry. • Spacious living and dining areas filled with natural light. • Convenient half bath on this level. Third Level – Primary & Secondary Bedrooms • Luxurious primary suite with hardwood floors, a built-in walk-in closet system, and an en-suite full bath featuring double sinks, granite countertops, an oversized shower. • A bright third bedroom with hardwood floors, a custom walk-in closet, and its own en-suite full bath. • Laundry room with additional built-in shelving for storage. Fourth Level – Incredible Flex Space & Rooftop Terrace • Expansive open space ideal for a fourth bedroom, rec room, home office, or gym. • Brand-new wet bar—perfect for entertaining! • Spacious half bath on this level. • Storage closet for extra organization. • Private rooftop terrace with a gas line for your grill and a hose bib—ideal for relaxing or entertaining under the stars. Community Amenities Enjoy resort-style amenities, including: • Tennis & basketball courts • Playground & picnic pavilion • Dog park & soccer field • Amphitheater for concerts & performances • Miles of walking and jogging trails Prime Location & Unmatched Convenience Located in an unbeatable neighborhood with walkable access to: • Paris Baguette for fresh pastries and coffee • A high-end restaurant offering an upscale dining experience • A grocery store for everyday essentials Plus, just minutes from top dining and shopping destinations, with walkable access to the Silver Line Metro. Quick access to Dulles Toll Road, Route 28, Fairfax County Parkway, and Dulles Airport makes commuting a breeze. Lease Terms • Rent: $4,000/month • 12-month lease required • Renters insurance required • Last month’s rent + security deposit due at signing This home is a must-see—schedule a tour today!
13360 Sherwood Park Ln is located in Herndon, Virginia in the 20171 zip code.
Grades PK-2
38 Students
(703) 793-1196
Grades K-10
(703) 793-9353
Grades 6-12
(703) 464-0034
Ratings give an overview of a school's test results. The ratings are based on a comparison of test results for all schools in the state.
School boundaries are subject to change. Always double check with the school district for most current boundaries.
Submitting Request
Many properties are now offering LIVE tours via FaceTime and other streaming apps. Contact Now:


The property manager for 13360 Sherwood Park Ln uses the Apartments.com application portal.
Applying online is fast, easy, and secure.
Safely obtain official TransUnion® credit, criminal, and consumer reports.
With one low fee, apply to not only this property, but also other participating properties.
Continue to Apartments.com