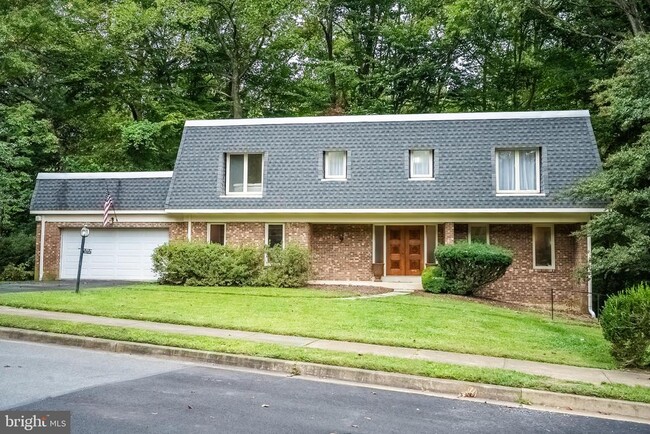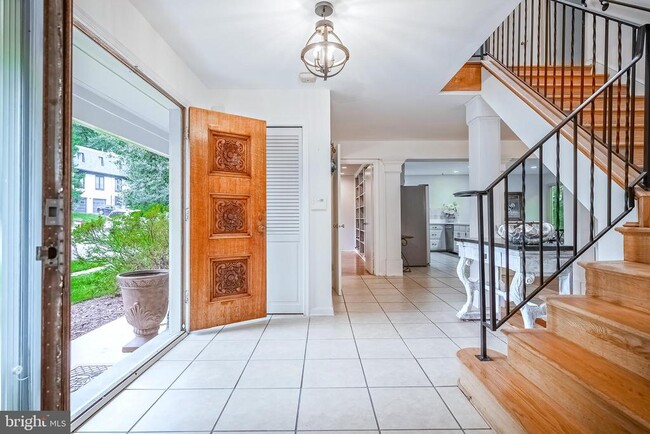Chesterbrook Elementary
Grades PK-6
527 Students
(703) 714-8200












































Note: Prices and availability subject to change without notice.
Contact office for Lease Terms
Backing to 10 acres of lush, HOA-protected woodlands, this modern French-inspired Colonial, distinguished by its mansard roof, is nestled in the highly coveted Chain Bridge Forest community—just one stoplight from D.C. Slate stepping stones guide you to this three-sided brick residence, where a welcoming front porch seating area offers a tranquil retreat. Upon entry, the grand foyer with its wide staircase immediately impresses, while the formal living room, framed by decorative square columns, features a charming brick wood-burning fireplace and invites gracious entertaining. Oversized windows across the rear of the home offer panoramic views of the woodlands, bringing natural beauty into the formal dining room and beyond. The open-concept kitchen boasts white-glazed cabinetry, stainless steel appliances, and newly installed marble-style quartz countertops. Adjacent to the kitchen, the breakfast room opens onto a cantilevered rear deck—an ideal spot to savor your morning coffee as you enjoy the serene treetop views. The main level also includes a freshly painted office with built-in bookcases, along with a charming powder room featuring a pedestal sink. Ascending the staircase, which is bathed in natural light from the skylight above, you’ll find the upper-level landing with oak hardwood floors throughout. The primary suite is a true sanctuary, with a triple-panel sliding glass door leading to a Juliet balcony. The suite also features a walk-in closet and a newly renovated spa-like bath with marble-inspired tile, a double-bowl vanity with quartz countertops, a frameless glass shower, and a soaking vessel tub. A sitting room, formerly a separate bedroom and easily convertible back, offers additional respite with a wall of closets and its own Juliet balcony. Two additional spacious bedrooms on this level share an oversized hall bath, complete with a double-bowl vanity and a tub/shower combo. The walk-out lower level presents an expansive recreation room opening to the rear patio and the enchanting woodland beyond. Perfect for an Au Pair or In-Law suite, this level also includes a laundry room / kitchenette, two versatile bedrooms—ideal for use as a gym or game room—and a full bath. This sought-after neighborhood is celebrated for its diverse architecture, picturesque sidewalks, underground power lines, and unbeatable location. Enjoy proximity to the Potomac Heritage Trail, the GW Parkway, two shopping centers, and Washington Golf & Country Club. Chesterbrook Elem, Longfellow MS, and McLean High School. New Mansard Roof (2023), New Main Level HVAC (2022), New Hot Water Heater (2023), New Primary Bath (2024). Tenant is responsible for utilities. Landlord to cover HOA fee. Repair deductible of $100 per event is the responsibility of the Tenant. Repairs over $100 require Landlord approval. Pets are case by case. *Majority of Photos are Virtually Staged*
4054 41st St N is located in McLean, Virginia in the 22101 zip code.
Protect yourself from fraud. Do not send money to anyone you don't know.
Grades PK-6
190 Students
(703) 790-1049
Grades K
(703) 749-6391
Ratings give an overview of a school's test results. The ratings are based on a comparison of test results for all schools in the state.
School boundaries are subject to change. Always double check with the school district for most current boundaries.
Submitting Request
Many properties are now offering LIVE tours via FaceTime and other streaming apps. Contact Now: