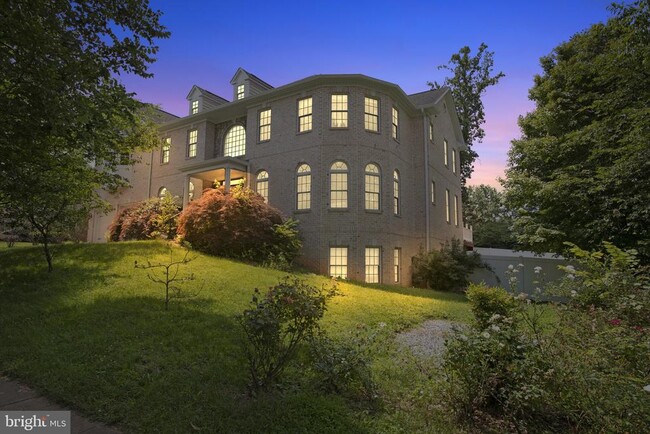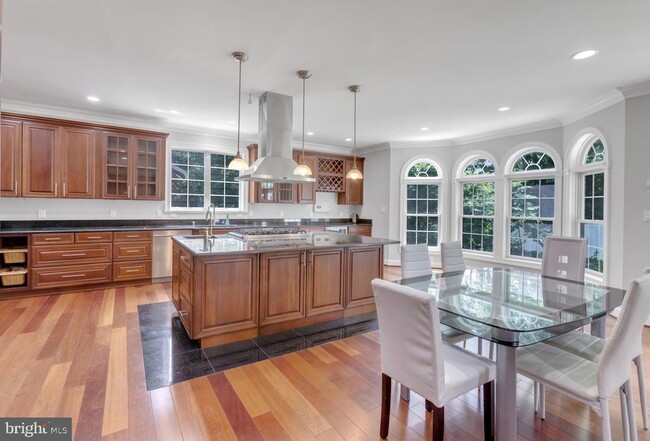Kent Gardens Elementary
Grades PK-6
1,023 Students
(703) 394-5600
























Note: Prices and availability subject to change without notice.
Contact office for Lease Terms
Stunning Custom Home for Rent – Built in 2008. Experience the pinnacle of luxury living in this exquisite 9,000+ square foot custom home, spanning three meticulously designed levels. From the moment you step inside, you'll be captivated by the blend of timeless elegance and modern amenities. The gourmet kitchen is a chef’s dream, featuring commercial-grade appliances, a spacious island, a butler’s pantry, and an inviting breakfast room. The two-story great room, with its impressive stone fireplace, creates a warm and welcoming atmosphere, while the sunroom, with its grand Palladian windows, offers a perfect space to relax and enjoy natural light. High-end finishes, including beautiful hardwood floors, intricate wainscoting, and a marble two-story foyer, set the tone for the entire home. The stunning double staircase adds to the home’s architectural grandeur. The expansive primary suite is a private retreat, complete with a cozy fireplace, wet bar, and an opulent spa-like bathroom featuring a jetted soaking tub. For convenience, laundry rooms are located on both the upper and lower levels. The fully finished walk-out lower level is perfect for entertaining, featuring a family room with a fireplace, a home theater, a second kitchen, two additional bedrooms, and a full bath. Outside, a large, private, fenced rear yard offers ample space for outdoor living and entertaining. This one-of-a-kind home combines unparalleled luxury and thoughtful design in a prime location. Perfect for those seeking comfort, elegance, and space. Lease with option to purchase. Home also for sale Discover an extraordinary custom-built estate in the prestigious El Nido Estates neighborhood of McLean. Constructed in 2008, this magnificent 9,000+ square foot home offers three levels of impeccable design, high-end finishes, and modern convenience. Step inside to a grand marble two-story foyer with a breathtaking double staircase, setting the stage for the elegance that flows throughout. The gourmet kitchen is a chef’s paradise, featuring commercial-grade appliances, a spacious island, a butler’s pantry, and a bright breakfast room. The two-story great room boasts an impressive stone fireplace, while the sunroom’s Palladian windows bathe the space in natural light. The primary suite is a private retreat, complete with a cozy fireplace, wet bar, and spa-like bath with a jetted soaking tub. Additional highlights include hardwood floors, intricate wainscoting, and multiple laundry rooms for ultimate convenience. The fully finished walk-out lower level is designed for entertaining, offering a family room with a fireplace, home theater, second kitchen, two additional bedrooms, and a full bath. Outside, enjoy a large, private, fenced rear yard—perfect for outdoor gatherings and relaxation. This one-of-a-kind estate seamlessly blends luxury, comfort, and timeless elegance in a prime McLean location. Don't miss the opportunity to make this stunning home yours! Home also avaiable for sale VAFX2222012. Owner will consider lease with option too purchase.
6529 Fairlawn Dr is located in McLean, Virginia in the 22101 zip code.
Protect yourself from fraud. Do not send money to anyone you don't know.
Grades K
(703) 749-6391
Grades PK-8
178 Students
(703) 356-7554
Grades PK-K
104 Students
(703) 356-5437
Ratings give an overview of a school's test results. The ratings are based on a comparison of test results for all schools in the state.
School boundaries are subject to change. Always double check with the school district for most current boundaries.
Submitting Request
Many properties are now offering LIVE tours via FaceTime and other streaming apps. Contact Now: