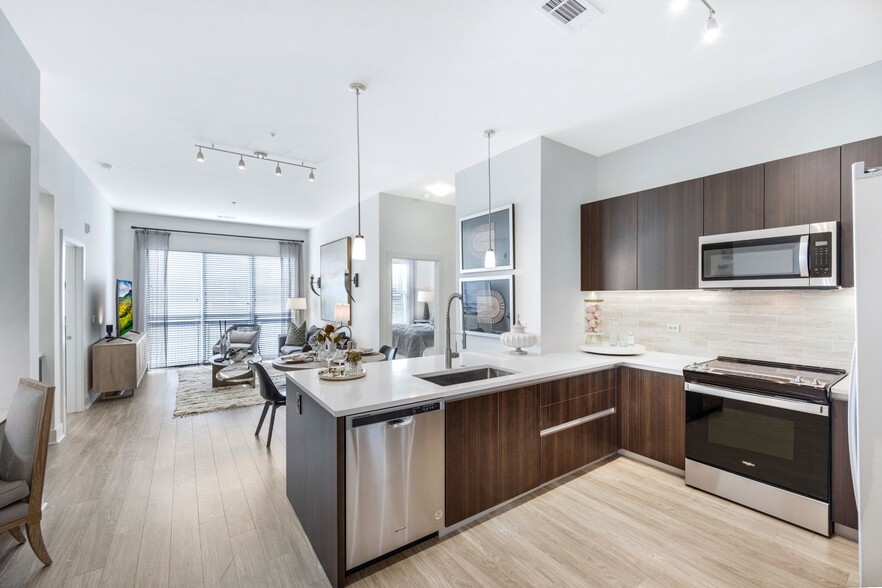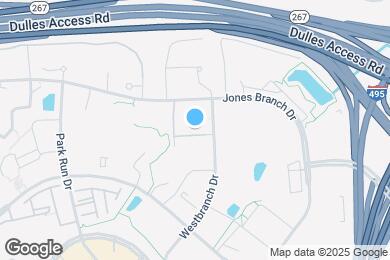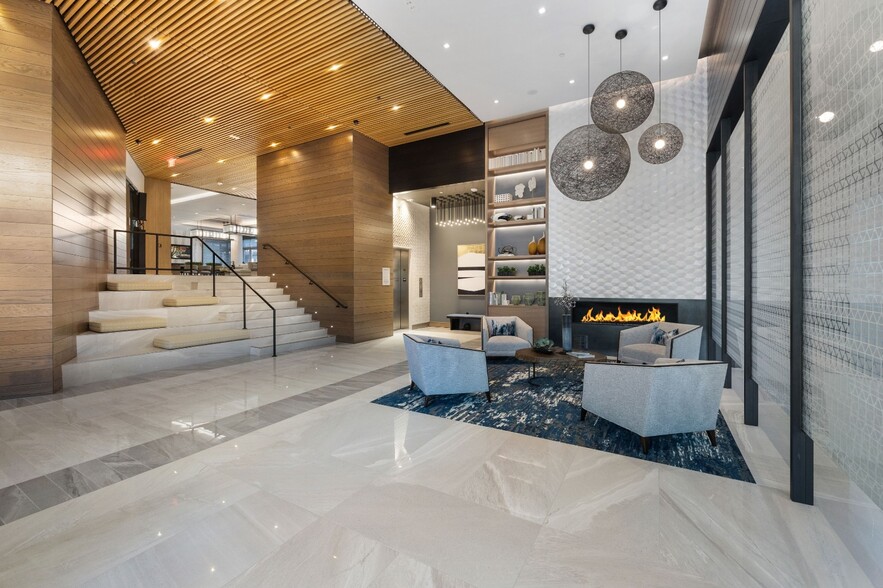Spring Hill Elementary
Grades PK-6
869 Students
(703) 506-3400



Move-in by May 15th to receive up to 1 month free on select apartment homes! *Restrictions May Apply
Note: Based on community-supplied data and independent market research. Subject to change without notice.
6 months, 7 months, 8 months, 9 months, 10 months, 11 months, 12 months
Only Age 18+
Note: Based on community-supplied data and independent market research. Subject to change without notice.
Experience modern Tysons Corner living at The Jones, where sleek design meets convenience and comfort. Each residence features open-concept layouts and premium finishes, while expansive windows bring in natural light to highlight spacious interiors. Enjoy a full suite of amenities, including a resort-style pool, social lounges, fitness center, and pet-friendly areas. Located just minutes from major highways and Metro access, The Jones at Tysons connects you effortlessly to nearby shopping, dining, and entertainment, making it easy to embrace all the neighborhood has to offer.
The Jones at Tysons is located in McLean, Virginia in the 22102 zip code. This apartment community was built in 2022 and has 6 stories with 412 units.
Monday
9AM
6PM
Tuesday
9AM
6PM
Wednesday
11AM
6PM
Thursday
9AM
6PM
Friday
9AM
5PM
Saturday
10AM
5PM
Unreserved parking $125 for 1st vehicle $125
Bozzuto breed restrictions
2 pet maximum per apartment
2 pet maximum per apartment
Grades PK-6
869 Students
(703) 506-3400
9 out of 10
Grades 7-8
1,225 Students
(703) 533-2600
7 out of 10
Grades 9-12
2,441 Students
(703) 714-5700
9 out of 10
Grades PK-12
(703) 854-1253
NR out of 10
Ratings give an overview of a school's test results. The ratings are based on a comparison of test results for all schools in the state.
School boundaries are subject to change. Always double check with the school district for most current boundaries.
Walk Score® measures the walkability of any address. Transit Score® measures access to public transit. Bike Score® measures the bikeability of any address.

Thanks for reviewing your apartment on ApartmentFinder.com!
Sorry, but there was an error submitting your review. Please try again.
Submitting Request
Your email has been sent.
Many properties are now offering LIVE tours via FaceTime and other streaming apps. Contact Now: