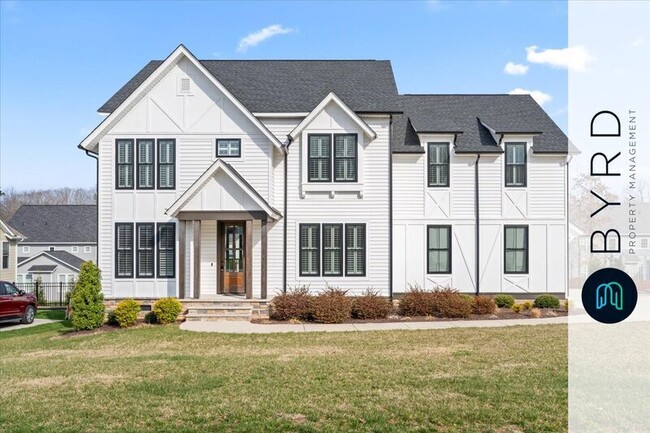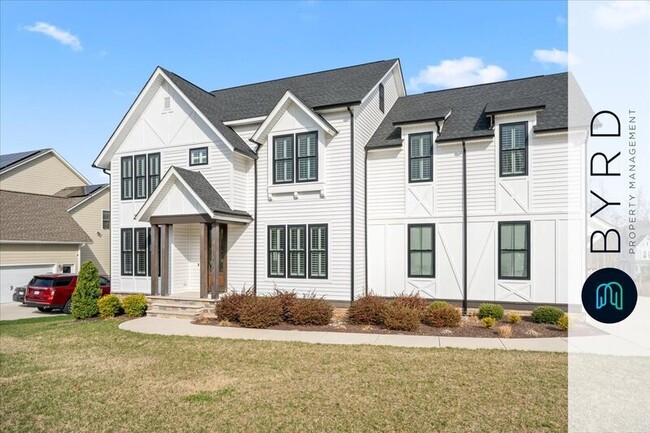Swift Creek Elementary
Grades PK-5
708 Students
(804) 739-6305



















































Note: Prices and availability subject to change without notice.
Contact office for Lease Terms
This stunning custom-built home, completed in 2021 by Ray Williams Construction, offers a rare blend of luxury, space, and modern convenience. Thoughtfully designed with both style and functionality in mind, this five-bedroom, four-bathroom home provides an unparalleled living experience. At the heart of the home is a gourmet kitchen, an absolute dream for any chef. Outfitted with premium appliances, including Wolf double ovens, a Wolf microwave, a Thermador range and dishwasher, and a Viking refrigerator, this kitchen is as high-performing as it is beautiful. Expansive countertops provide ample space for meal preparation, while custom cabinetry offers abundant storage. A large center island with seating creates the perfect spot for casual dining or entertaining guests. The spacious living area is warm and inviting, featuring a custom gas fireplace that serves as the focal point of the room. Whether you are relaxing with family or hosting friends, this space is designed for comfort and elegance. The home is adorned with plantation shutters throughout, adding a timeless aesthetic while allowing for easy control of natural light and privacy. For those who work from home or need a quiet retreat, a dedicated home office provides a functional and stylish workspace. Additionally, a first-floor homework room offers a perfect environment for studying or creative projects. The generously sized bedrooms each include walk-in closets, ensuring ample storage space for all your needs. The second-floor laundry room adds to the home’s convenience, making daily chores more manageable. Beyond its luxurious interior, this home boasts high-end finishes and exceptional craftsmanship in every detail. From the carefully selected fixtures to the thoughtfully designed layout, every element contributes to a sophisticated and refined living experience. This is a home that seamlessly blends modern convenience with classic elegance, offering a truly elevated lifestyle. The home is available for a minimum 12-month lease, with the option to renew. A shorter-term lease is available for an additional fee. Tenants are responsible for all utilities, including electricity, gas, water, and internet/cable, as well as routine lawn care and general upkeep of the property. Smoking is strictly prohibited inside the home. All prospective tenants must complete a standard credit, background, and rental history check, and an application fee may be required. Qualification Requirements: Credit score of 620 or higher Monthly income must be at least 3 times the rent No bankruptcies or evictions in the past 7 years If pets are permitted, additional pet fees will apply. Please contact the property manager for specific pet policy details.
15506 Amethyst Dr is located in Midlothian, Virginia in the 23112 zip code.
Protect yourself from fraud. Do not send money to anyone you don't know.
Grades PK-1
95 Students
(804) 744-7890
Grades PK-12
135 Students
(804) 639-3200
Ratings give an overview of a school's test results. The ratings are based on a comparison of test results for all schools in the state.
School boundaries are subject to change. Always double check with the school district for most current boundaries.
Submitting Request
Many properties are now offering LIVE tours via FaceTime and other streaming apps. Contact Now: