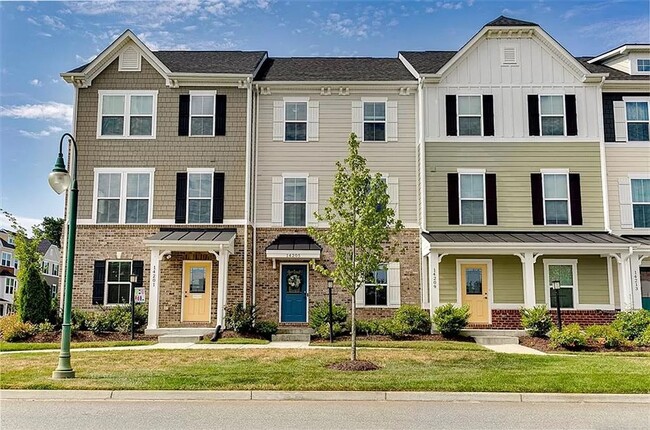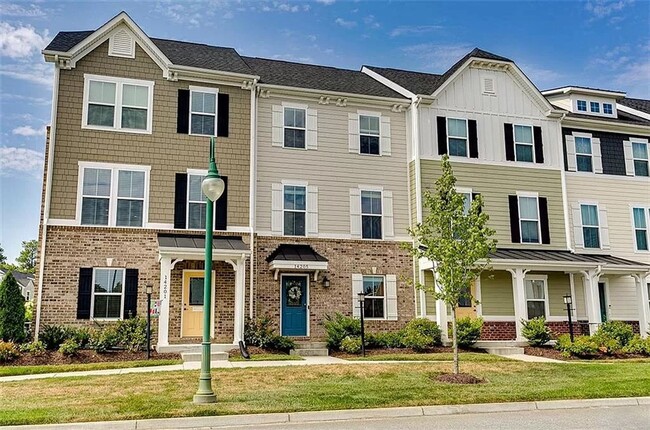J B Watkins Elementary
Grades PK-5
814 Students
(804) 378-2530





































Note: Prices and availability subject to change without notice.
Contact office for Lease Terms
Located in the vibrant Charter Colony Community in Midlothian, this stunning 3-bedroom, 2.5-bathroom townhome offers unparalleled convenience and modern living. Situated just 20 minutes from Short Pump and 25 minutes from Downtown Richmond, with easy access to Route 288 and Powhite Parkway. Enjoy walking distance to grocery stores, coffee shops, and local favorites such as Publix, Kroger, Starbucks, Moe's Grill, and Capital Ale House. Additionally, a short drive will take you to a large shopping mall, a movie theater, superstores, and an array of international cuisine restaurants. Spanning 1,780 square feet, this townhome features an open-concept layout with high-end finishes. The main level welcomes you with a large foyer/office space, a coat and shoe closet, a storage closet, and access to a 2-car garage. Take the stairs to the second floor to find the living room, dining room, and kitchen, all adorned with hand-scraped plank engineered wood flooring. The dining room boasts custom wood wall paneling and access to a rear deck, perfect for outdoor entertaining. The kitchen is a chef's dream, equipped with a granite oversized island and countertops, modern white cabinetry, under-cabinet LED lighting, a porcelain tile backsplash, GE stainless steel appliances, a gas range and oven, an over-range microwave, and a quiet and efficient dishwasher. The living room includes access to a convenient half-bath. The third floor is dedicated to rest and relaxation, featuring a king-sized master suite with a walk-in closet, and an ensuite bath. The ensuite boasts tile floors, a dual granite vanity, and a walk-in shower with tile surround. Two additional bedrooms, each with walk-in closets, share a hall bath with a granite vanity and shower/tub combo. One of the bedrooms includes an Ethernet and coaxial infrastructure main hub, making it ideal for a home office. A laundry closet with a GE washer and dryer and a large attic storage area complete this level. Additional features of this property includes a custom security system with wireless open-sensors and an outside garage camera, custom light fixtures and ceiling fans throughout, an insulated rear-loading 2-car garage with an electric heater, and a custom fire-resistant closet in the garage. The home also boasts a gas furnace, a high-efficiency HVAC system, and a tankless water heater. Tenants will have access to Charter Colony's exceptional amenities, including two pools, three clubhouses, an amphitheater, parks, playgrounds, a dog park, and sport courts. The HOA covers lawn maintenance and trash. Tenants are responsible for setting up electricity, water, and gas in their names. Small dogs under 25 lbs are accepted on a case by case basis. Don't miss your chance to make this stunning townhome your next home sweet home! Schedule a property tour online at ! Do NOT apply through Zillow. Please apply directly on the Keyrenter Richmond website. Schedule a time to see the property by submitting your information (All responses for showings come from our scheduling system, Tenant Turner.) * All Keyrenter Properties are leased AS-IS unless otherwise specified. * No smoking. * Application processing time is 1-3 business days and conducted via email/texts. * Please review Keyrenter's Application Criteria in detail prior to applying. * $60 Application Fee per applicant 18 or older * $50 Monthly Tenant Benefit Package includes tenant insurance benefit, quarterly air filters, 24/7 maintenance emergency line, online or in person rent payment options & monthly rental payment credit reporting * $150 Lease Processing Fee * $30 monthly pet fee + $300 non refundable pet deposit per pet (if applicable). * Other terms and conditions may apply. All information including advertised rent, pictures, video and other charges are deemed reliable but not guaranteed and are subject to change.
Beautifully Designed Townhome with Modern ... is located in Midlothian, Virginia in the 23114 zip code.
Protect yourself from fraud. Do not send money to anyone you don't know.
Grades PK-1
95 Students
(804) 744-7890
Grades K-12
124 Students
(804) 464-2094
Ratings give an overview of a school's test results. The ratings are based on a comparison of test results for all schools in the state.
School boundaries are subject to change. Always double check with the school district for most current boundaries.
Submitting Request
Many properties are now offering LIVE tours via FaceTime and other streaming apps. Contact Now: