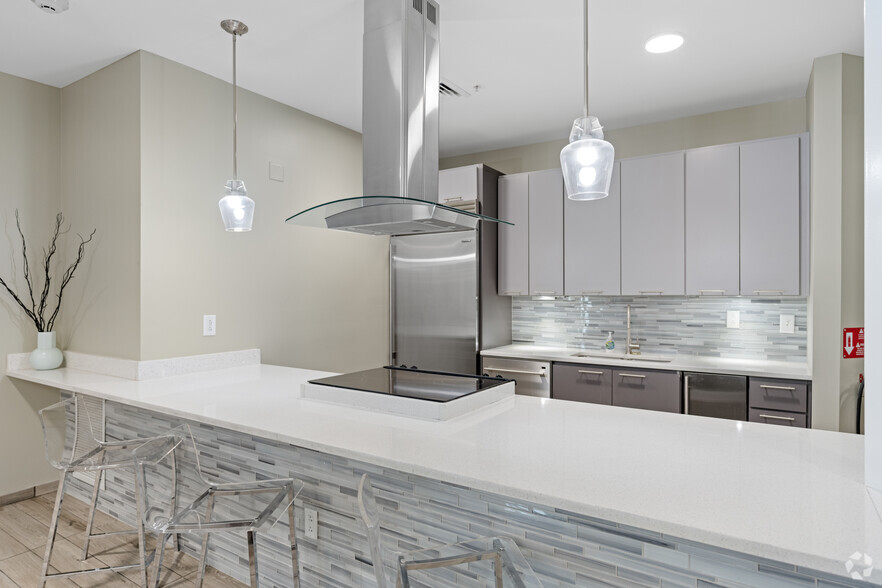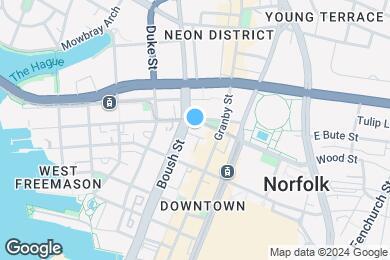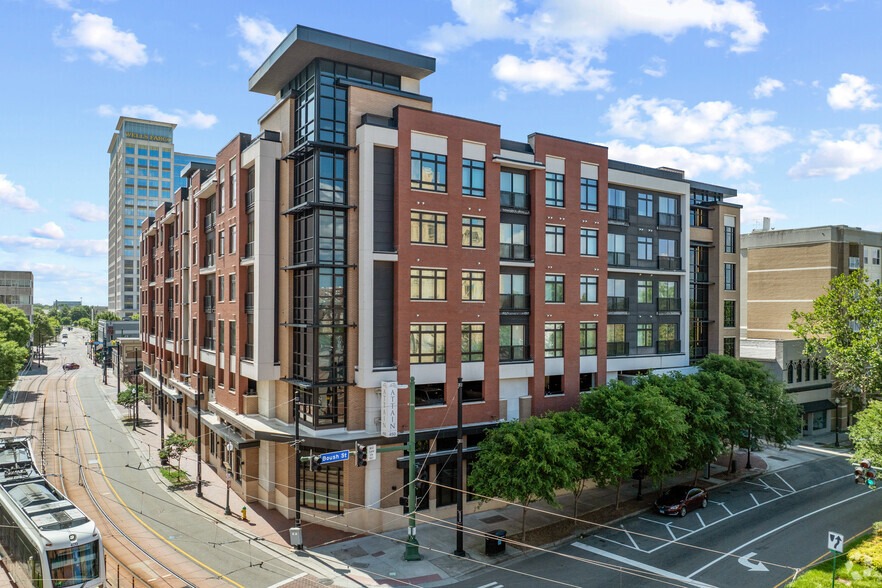1 / 54
54 Images
3D Tours
Monthly Rent $1,569 - $2,759
Beds Studio - 3
Baths 1 - 2
The Apex
$1,574
Studio , 1 bath , 490 Sq Ft
The Sphere 2
$1,743 – $1,778
1 bed , 1 bath , 594 Sq Ft
The Prism
$1,758
1 bed , 1 bath , 624 Sq Ft
The Sphere 1
$1,742
1 bed , 1 bath , 573 Sq Ft
The Stadium
$2,349
2 beds , 2 baths , 1,166 Sq Ft
The Vector
$2,239
2 beds , 2 baths , 947 Sq Ft
The Pentagon
$2,759
3 beds , 2 baths , 1,208 Sq Ft
The Cube
$1,569
Studio , 1 bath , 556 Sq Ft , Not Available
The Sphere
$1,716
Studio , 1 bath , 540 Sq Ft , Not Available
The Curve
$1,649
1 bed , 1 bath , 595 Sq Ft , Not Available
The Curve L
$1,678
1 bed , 1 bath , 644 Sq Ft , Not Available
The Crescent
$1,711
1 bed , 1 bath , 531 Sq Ft , Not Available
The Eclipse
$1,755
1 bed , 1 bath , 617 Sq Ft , Not Available
The Sphere 3
$1,755
1 bed , 1 bath , 617 Sq Ft , Not Available
The Octagon
$1,831
1 bed , 1 bath , 770 Sq Ft , Not Available
The Radius
$2,213
2 beds , 2 baths , 895 Sq Ft , Not Available
The Arch
$2,246
2 beds , 2 baths , 961 Sq Ft , Not Available
Show Unavailable Floor Plans (10)
Hide Unavailable Floor Plans
The Apex
$1,574
Studio , 1 bath , 490 Sq Ft
The Cube
$1,569
Studio , 1 bath , 556 Sq Ft , Not Available
The Sphere
$1,716
Studio , 1 bath , 540 Sq Ft , Not Available
Show Unavailable Floor Plans (2)
Hide Unavailable Floor Plans
The Sphere 2
$1,743 – $1,778
1 bed , 1 bath , 594 Sq Ft
The Prism
$1,758
1 bed , 1 bath , 624 Sq Ft
The Sphere 1
$1,742
1 bed , 1 bath , 573 Sq Ft
The Curve
$1,649
1 bed , 1 bath , 595 Sq Ft , Not Available
The Curve L
$1,678
1 bed , 1 bath , 644 Sq Ft , Not Available
The Crescent
$1,711
1 bed , 1 bath , 531 Sq Ft , Not Available
The Eclipse
$1,755
1 bed , 1 bath , 617 Sq Ft , Not Available
The Sphere 3
$1,755
1 bed , 1 bath , 617 Sq Ft , Not Available
The Octagon
$1,831
1 bed , 1 bath , 770 Sq Ft , Not Available
Show Unavailable Floor Plans (6)
Hide Unavailable Floor Plans
The Stadium
$2,349
2 beds , 2 baths , 1,166 Sq Ft
The Vector
$2,239
2 beds , 2 baths , 947 Sq Ft
The Radius
$2,213
2 beds , 2 baths , 895 Sq Ft , Not Available
The Arch
$2,246
2 beds , 2 baths , 961 Sq Ft , Not Available
Show Unavailable Floor Plans (2)
Hide Unavailable Floor Plans
The Pentagon
$2,759
3 beds , 2 baths , 1,208 Sq Ft
Note: Based on community-supplied data and independent market research. Subject to change without notice.
Lease Terms
Available months 3, 4, 5, 6, 7, 8, 9, 10, 11, 12, 13, 14,
Expenses
Recurring
$75
Storage Fee:
$65
Unassigned Other Parking:
$45
Bird Rent:
$45
Cat Rent:
$45
Dog Rent:
$45
Fish Rent:
$45
Reptile Rent:
$45
Other Rent:
One-Time
$300
Admin Fee:
$50
Application Fee:
$250-$350
Bird Fee:
$250-$350
Cat Fee:
$250-$350
Dog Fee:
$250-$350
Fish Fee:
$250-$350
Reptile Fee:
$250-$350
Other Fee:
Attain Downtown Rent Calculator
Print Email
Print Email
Choose Floor Plan
Studio
1 Bed
2 Beds
3 Beds
Pets
No Dogs
1 Dog
2 Dogs
3 Dogs
4 Dogs
5 Dogs
No Cats
1 Cat
2 Cats
3 Cats
4 Cats
5 Cats
No Birds
1 Bird
2 Birds
3 Birds
4 Birds
5 Birds
No Fish
1 Fish
2 Fish
3 Fish
4 Fish
5 Fish
No Reptiles
1 Reptile
2 Reptiles
3 Reptiles
4 Reptiles
5 Reptiles
No Other
1 Other
2 Other
3 Other
4 Other
5 Other
Expenses
1 Applicant
2 Applicants
3 Applicants
4 Applicants
5 Applicants
6 Applicants
No Vehicles
1 Vehicle
2 Vehicles
3 Vehicles
4 Vehicles
5 Vehicles
Vehicle Parking
Only Age 18+
Note: Based on community-supplied data and independent market research. Subject to change without notice.
Monthly Expenses
* - Based on 12 month lease
About Attain Downtown
Welcome to the best of resort-style living. Attain Downtown boasts an ideal Norfolk, Virginia, location, spacious and modern studio, one, two, and three bedroom apartments, and high-end features and amenities to make every day easier. From ENERGY STAR stainless-steel appliances and lavish crystal quartz countertops to the saltwater pool and 24-hour fitness center, the homes and community at Attain Downtown have everything you need in downtown Norfolk – and more!
Attain Downtown is located in
Norfolk , Virginia
in the 23510 zip code.
This apartment community was built in 2017 and has 6 stories with 156 units.
Special Features
Coat Closet
Controlled Access Buildings
Corner Unit
Gated Parking Garage
Handicapped Accessible
Precor Cardio Options
5th Floor
Ceiling Fan in Bedroom(s)
Clubroom with Catering Kitchen
Free WIFI in Common Areas
Top Floor
WiFi Cyber Lounge
City View
Pet-Grooming Room
Poolside Grilling Area
Sundeck View
Tanning Room
Third floor
Attached Garage Parking
Juliette Balcony
Salt Water Pool
Two Primary Bedrooms
Clubhouse Rental
Convenient Trash Chute
Covered Resident Bike Storage
EV charging stations
Next to Stairwell
Primary On-Suite Bath
Primary Shared On-Suite Bath
Primary Walk-In Close
Storage Units
Den/Office Space
Double Vanity in Primary Bath
Fourth Floor
Relax & Unwind Yoga Studio
2nd Bedroom Walk-In Closet
Billiard Room
Ceiling Fan in Living Room
Central Downtown Location
Easy Access to major highways
Massage Room
Primary Bedroom on 2nd Level
24 Hour Emergency Maintenance
Breakfast Bar
First Floor
Laundry Closet Storage
Pet Friendly
Stacked Washer/Dryer
Floorplan Amenities
Washer/Dryer
Air Conditioning
Heating
Ceiling Fans
Smoke Free
Trash Compactor
Tub/Shower
Sprinkler System
Wheelchair Accessible (Rooms)
Dishwasher
Disposal
Stainless Steel Appliances
Eat-in Kitchen
Kitchen
Microwave
Oven
Range
Refrigerator
Freezer
Quartz Countertops
Carpet
Vinyl Flooring
Walk-In Closets
Window Coverings
Balcony
Patio
Security
Package Service
Controlled Access
Property Manager on Site
Pet Policy
Dogs, Cats, Birds, Fish, Reptiles, and Other Pets Allowed
Please call our leasing office for complete pet policy information.
Caged small animal
$45 Monthly Pet Rent
$250-$350 Fee
Airport
Norfolk International
Drive:
14 min
7.0 mi
Commuter Rail
Norfolk
Drive:
4 min
1.5 mi
Transit / Subway
Monticello
Walk:
4 min
0.3 mi
York Street / Freemason
Walk:
5 min
0.3 mi
Macarthur Square
Walk:
10 min
0.5 mi
Civic Plaza
Walk:
15 min
0.8 mi
Evmc/Ft. Norfolk
Drive:
2 min
1.2 mi
Universities
Walk:
4 min
0.2 mi
Walk:
21 min
1.1 mi
Drive:
5 min
2.0 mi
Drive:
8 min
3.7 mi
Parks & Recreation
Nauticus
Walk:
9 min
0.5 mi
Fred Heutte Center
Walk:
13 min
0.7 mi
Virginia Zoo
Drive:
6 min
2.2 mi
Children's Museum of Virginia
Drive:
6 min
3.1 mi
Norfolk Botanical Garden
Drive:
17 min
7.7 mi
Shopping Centers & Malls
Walk:
13 min
0.7 mi
Walk:
15 min
0.8 mi
Walk:
16 min
0.9 mi
Military Bases
Drive:
6 min
2.2 mi
Drive:
10 min
4.0 mi
Drive:
14 min
8.3 mi
Schools
Attendance Zone
Nearby
Property Identified
Tidewater Park Elementary
Grades 3-5
124 Students
(757) 628-2500
Ghent School
Grades K-8
482 Students
(757) 628-2565
P.B. Young Sr. Elementary
Grades PK-2
228 Students
(757) 628-2588
Blair Middle
Grades 6-8
1,149 Students
(757) 628-2400
Maury High
Grades 9-12
1,697 Students
(757) 628-3344
First Baptist Ready Academy Christian School
Grades PK-5
154 Students
(757) 622-5650
Ghent Montessori School
Grades PK-8
109 Students
(757) 622-8174
Crawford Day School
Grades 1-12
(757) 391-6674
Yeshiva Aish Kodosh Talmudical Academy
Grades 9-12
27 Students
(757) 623-6070
School data provided by GreatSchools
Downtown Norfolk in Norfolk, VA
Schools
Restaurants
Groceries
Coffee
Banks
Shops
Fitness
Walk Score® measures the walkability of any address. Transit Score® measures access to public transit. Bike Score® measures the bikeability of any address.
Learn How It Works Detailed Scores
Other Available Apartments
Popular Searches
Norfolk Apartments for Rent in Your Budget



