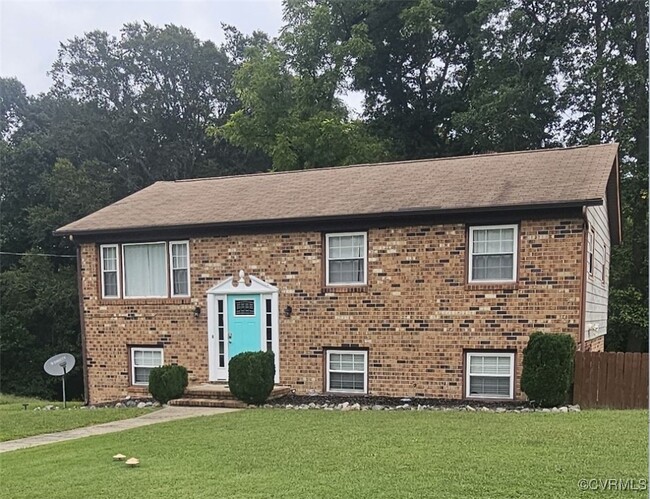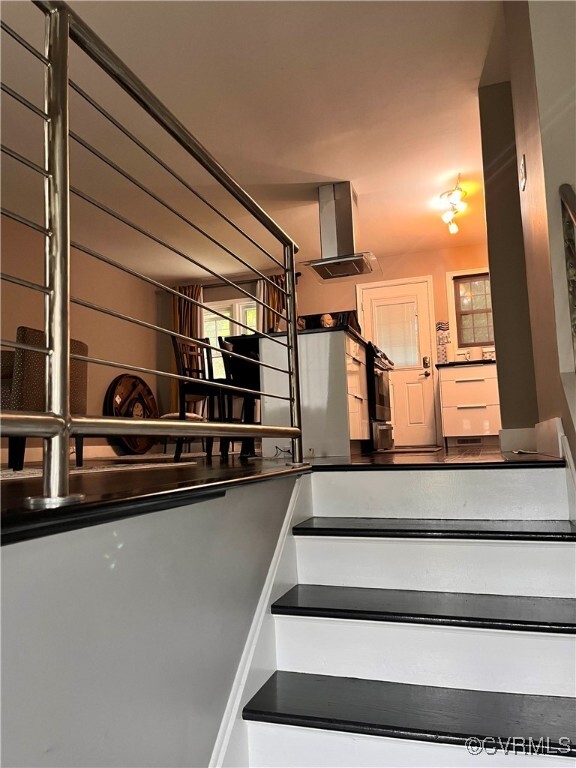North Elementary
Grades PK-5
785 Students
(804) 458-8922



























Note: Prices and availability subject to change without notice.
Contact office for Lease Terms
You'll love this move in ready split level home with 1 car garage attached! 5 minute drive to Fort Gregg-Adams and shopping! The home features 4 Bedrooms and 3 Full Baths. The entrance sports a unique light fixture as well as painted hardwood stairs going up. This eat in kitchen has an open floor plan perfect for entertaining guests along with black and stainless steel appliances to keep that modern look. The Primary Bedroom has an En Suite Bath. There are 2 additional bedrooms on the main level as well as an additional full size bath. On the lower level,the Family Room has Laminate hardwood flooring. There's also a 4th bedroom on this level along with another full bath across the hall,making it perfect for a guest suite! There is also easy access to the garage,laundry/utility room and back deck from this level. The laundry room has newer Maytag appliances,ample storage and beautiful natural lighting. There are two rear decks,one accessible from the kitchen on the top level and another below that has two swinging chairs,a firepit and table all included with rent! You wont want to miss the opportunity for some quiet country living while being close to your necessities.
3417 Ontario Dr is located in Prince George, Virginia in the 23875 zip code.

Protect yourself from fraud. Do not send money to anyone you don't know.
Grades PK-12
127 Students
(804) 458-6142
Ratings give an overview of a school's test results. The ratings are based on a comparison of test results for all schools in the state.
School boundaries are subject to change. Always double check with the school district for most current boundaries.
Submitting Request
Many properties are now offering LIVE tours via FaceTime and other streaming apps. Contact Now: