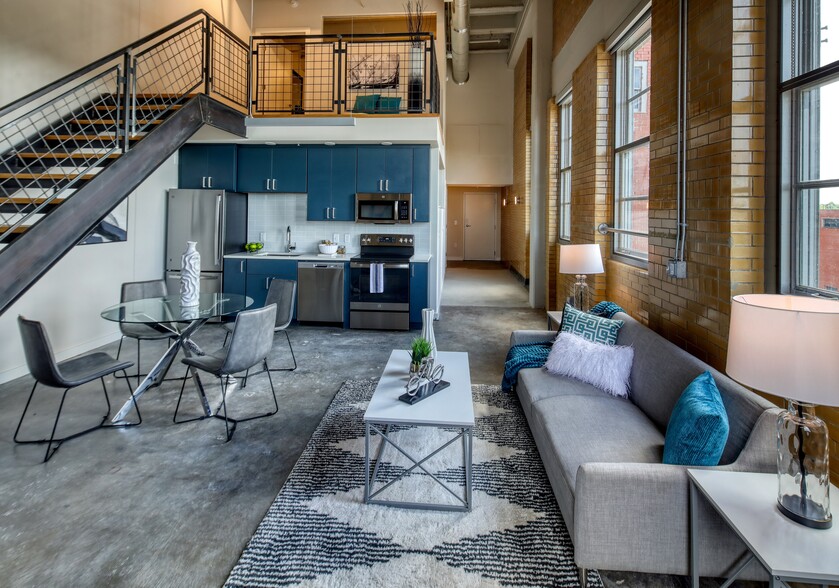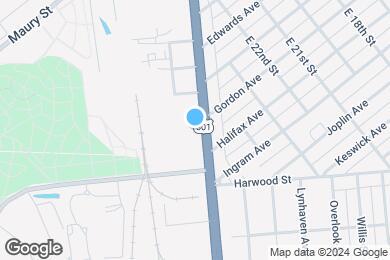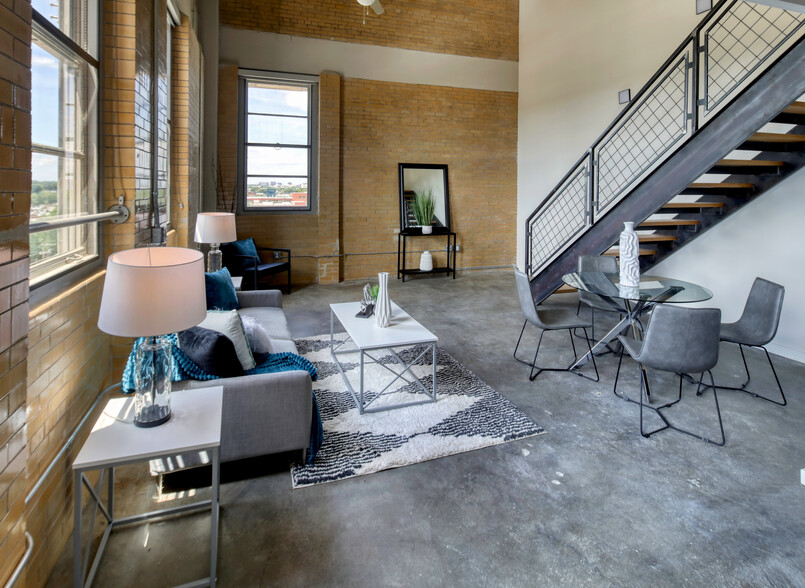1 / 55
55 Images
3D Tours
Move In, Save Big at Model Tobacco Lofts!
Make Model Tobacco Lofts your new home and get ONE MONTH RENT FREE when you move in by April 30th, 2025, with a 13-month lease or longer! -- This limited-time offer won’t last—secure your spot today and start living in style! -- ?? Call us or apply online now to claim this special deal! -- T&Cs apply. Offer valid for new leases only. Must move in by 4/30/25.
Monthly Rent $1,350 - $2,840
Beds Studio - 3
Baths 1 - 3
3BD 2BA
$2,340 – $2,490
3 beds , 2 baths , 1,628 Sq Ft
MTL-1423
MTL-...
$2,340
1,628
Studio
$1,350 – $1,500
Studio , 1 bath , 670 Sq Ft
MTL-1127
MTL-...
$1,350
670
1BD 1BA
$1,365 – $1,695
1 bed , 1 bath , 639 – 927 Sq Ft
MTL-1104
MTL-...
$1,395
804
MTL-1505
MTL-...
$1,400
927
MTL-1201
MTL-...
$1,400
844
MTL-1311
MTL-...
$1,425
856
MTL-1219
MTL-...
$1,465
856
MTL-1305
MTL-...
$1,545
927
MTL-1111
MTL-...
$1,415
856
MTL-1309
MTL-...
$1,425
856
MTL-1303
MTL-...
$1,415
786
MTL-1329
MTL-...
$1,365
639
Show More Results (7)
1BD 1BA w/ Den
$1,495 – $1,745
1 bed , 1 bath , 1,009 – 1,015 Sq Ft
MTL-1520
MTL-...
$1,495
1,009
MTL-1208
MTL-...
$1,595
1,009
MTL-1428
MTL-...
$1,570
1,009
MTL-1118
MTL-...
$1,555
1,015
MTL-1424
MTL-...
$1,570
1,009
MTL-1324
MTL-...
$1,565
1,009
MTL-1328
MTL-...
$1,565
1,009
MTL-1420
MTL-...
$1,570
1,009
MTL-1416
MTL-...
$1,570
1,009
MTL-1114
MTL-...
$1,555
1,015
Show More Results (7)
2BD 2BA
$1,790 – $2,055
2 beds , 2 baths , 1,009 – 1,159 Sq Ft
MTL-1326
MTL-...
$1,790
1,009
MTL-1507
MTL-...
$1,890
1,107
MTL-1206
MTL-...
$1,830
1,069
MTL-1005
MTL-...
$1,850
1,159
MTL-1406
MTL-...
$1,795
1,069
MTL-1510
MTL-...
$1,800
1,009
MTL-1225
MTL-...
$1,905
1,135
MTL-1418
MTL-...
$1,795
1,009
Show More Results (5)
2BD 2BA Loft
$1,895 – $2,205
2 beds , 2 baths , 957 – 1,203 Sq Ft
MTL-1601
MTL-...
$2,055
1,176
MTL-1630
MTL-...
$1,895
1,155
MTL-1605
MTL-...
$2,055
1,203
MTL-1603
MTL-...
$1,975
957
Show More Results (1)
2BD 3BA Loft w/ Den
$2,250 – $2,400
2 beds , 3 baths , 1,534 Sq Ft
MTL-1626
MTL-...
$2,250
1,534
3BD 3BA Loft
$2,390 – $2,840
3 beds , 3 baths , 1,536 – 1,700 Sq Ft
MTL-1620
MTL-...
$2,390
1,536
MTL-1607
MTL-...
$2,690
1,700
MTL-1608
MTL-...
$2,390
1,538
MTL-1628
MTL-...
$2,390
1,545
Show More Results (1)
3BD 2BA
$2,340 – $2,490
3 beds , 2 baths , 1,628 Sq Ft
MTL-1423
MTL-...
$2,340
1,628
2BD 2.5BA Loft w/ Den
Call for Rent
2 beds , 2.5 baths , 1,329 Sq Ft , Not Available
3BD 2BA Loft
Call for Rent
3 beds , 2 baths , 1,270 – 1,427 Sq Ft , Not Available
Show Unavailable Floor Plans (2)
Hide Unavailable Floor Plans
Studio
$1,350 – $1,500
Studio , 1 bath , 670 Sq Ft
MTL-1127
MTL-...
$1,350
670
1BD 1BA
$1,365 – $1,695
1 bed , 1 bath , 639 – 927 Sq Ft
MTL-1104
MTL-...
$1,395
804
MTL-1505
MTL-...
$1,400
927
MTL-1201
MTL-...
$1,400
844
MTL-1311
MTL-...
$1,425
856
MTL-1219
MTL-...
$1,465
856
MTL-1305
MTL-...
$1,545
927
MTL-1111
MTL-...
$1,415
856
MTL-1309
MTL-...
$1,425
856
MTL-1303
MTL-...
$1,415
786
MTL-1329
MTL-...
$1,365
639
Show More Results (7)
1BD 1BA w/ Den
$1,495 – $1,745
1 bed , 1 bath , 1,009 – 1,015 Sq Ft
MTL-1520
MTL-...
$1,495
1,009
MTL-1208
MTL-...
$1,595
1,009
MTL-1428
MTL-...
$1,570
1,009
MTL-1118
MTL-...
$1,555
1,015
MTL-1424
MTL-...
$1,570
1,009
MTL-1324
MTL-...
$1,565
1,009
MTL-1328
MTL-...
$1,565
1,009
MTL-1420
MTL-...
$1,570
1,009
MTL-1416
MTL-...
$1,570
1,009
MTL-1114
MTL-...
$1,555
1,015
Show More Results (7)
2BD 2BA
$1,790 – $2,055
2 beds , 2 baths , 1,009 – 1,159 Sq Ft
MTL-1326
MTL-...
$1,790
1,009
MTL-1507
MTL-...
$1,890
1,107
MTL-1206
MTL-...
$1,830
1,069
MTL-1005
MTL-...
$1,850
1,159
MTL-1406
MTL-...
$1,795
1,069
MTL-1510
MTL-...
$1,800
1,009
MTL-1225
MTL-...
$1,905
1,135
MTL-1418
MTL-...
$1,795
1,009
Show More Results (5)
2BD 2BA Loft
$1,895 – $2,205
2 beds , 2 baths , 957 – 1,203 Sq Ft
MTL-1601
MTL-...
$2,055
1,176
MTL-1630
MTL-...
$1,895
1,155
MTL-1605
MTL-...
$2,055
1,203
MTL-1603
MTL-...
$1,975
957
Show More Results (1)
2BD 3BA Loft w/ Den
$2,250 – $2,400
2 beds , 3 baths , 1,534 Sq Ft
MTL-1626
MTL-...
$2,250
1,534
2BD 2.5BA Loft w/ Den
Call for Rent
2 beds , 2.5 baths , 1,329 Sq Ft , Not Available
Show Unavailable Floor Plans (1)
Hide Unavailable Floor Plans
3BD 3BA Loft
$2,390 – $2,840
3 beds , 3 baths , 1,536 – 1,700 Sq Ft
MTL-1620
MTL-...
$2,390
1,536
MTL-1607
MTL-...
$2,690
1,700
MTL-1608
MTL-...
$2,390
1,538
MTL-1628
MTL-...
$2,390
1,545
Show More Results (1)
3BD 2BA
$2,340 – $2,490
3 beds , 2 baths , 1,628 Sq Ft
MTL-1423
MTL-...
$2,340
1,628
3BD 2BA Loft
Call for Rent
3 beds , 2 baths , 1,270 – 1,427 Sq Ft , Not Available
Show Unavailable Floor Plans (1)
Hide Unavailable Floor Plans
Note: Based on community-supplied data and independent market research. Subject to change without notice.
Lease Terms
6 months, 7 months, 8 months, 9 months, 10 months, 11 months, 12 months, 13 months, 14 months, 15 months, 16 months, 17 months, 18 months, 19 months, 20 months, 21 months, 22 months, 23 months, 24 months
Expenses
Recurring
$50
Cat Rent:
$50
Dog Rent:
One-Time
$50
Application Fee:
$350
Cat Fee:
$350
Dog Fee:
Model Tobacco Lofts Rent Calculator
Print Email
Print Email
Choose Floor Plan
Studio
1 Bed
2 Beds
3 Beds
Pets
No Dogs
1 Dog
2 Dogs
3 Dogs
4 Dogs
5 Dogs
No Cats
1 Cat
2 Cats
3 Cats
4 Cats
5 Cats
No Birds
1 Bird
2 Birds
3 Birds
4 Birds
5 Birds
No Fish
1 Fish
2 Fish
3 Fish
4 Fish
5 Fish
No Reptiles
1 Reptile
2 Reptiles
3 Reptiles
4 Reptiles
5 Reptiles
No Other
1 Other
2 Other
3 Other
4 Other
5 Other
Expenses
1 Applicant
2 Applicants
3 Applicants
4 Applicants
5 Applicants
6 Applicants
No Vehicles
1 Vehicle
2 Vehicles
3 Vehicles
4 Vehicles
5 Vehicles
Vehicle Parking
Only Age 18+
Note: Based on community-supplied data and independent market research. Subject to change without notice.
Monthly Expenses
* - Based on 12 month lease
About Model Tobacco Lofts
Welcome to Model Tobacco Lofts, luxury housing that combines the fusion of modern living with historical Southern flair to fit any lifestyle. Designer apartments. Inspiring amenities. A location close to everything there is to love about Richmond. You are going to love living here.
Model Tobacco Lofts is located in
Richmond , Virginia
in the 23224 zip code.
This apartment community was built in 2022 and has 6 stories with 203 units.
Special Features
EV Charging Station
Fitness Center with On-Demand Classes and Showers
LED Backlit Mirrors
Movie Theater Room
Quartz countertops
Upgraded Lighting Package
14-17' Ceilings
Wheelchair Access
Climbing Wall
Concrete, Hardwood Floors (select units)
Rooftop Community Room
Stainless Steel Appliances
Sun Deck with Cabanas
Fire Pits
Gas Grilling Stations
Indoor Lounge
Meeting Rooms
On-site management
Open-style Floorplans
Cycling Center
Entertainment Kitchen
Keyless Entry
On-Site Maintenance
On-Site Storage
3-Minute Drive to I-95
Indoor Half-Court Basketball Court
Resident Services: Engaging Social Events
Controlled Access Parking
Mailroom with 24-hour Access
Minutes from VCU, Old Town Manchester, Scott's Addition, Shockoe Bottom, and more!
Outdoor Swimming Pool
Exposed Duct Work
Historic Building
Landscaped Courtyard
On-Site Security
Rooftop Terrace
Yoga Studio
Floorplan Amenities
High Speed Internet Access
Wi-Fi
Washer/Dryer
Air Conditioning
Heating
Ceiling Fans
Smoke Free
Cable Ready
Storage Space
Double Vanities
Tub/Shower
Sprinkler System
Dishwasher
Disposal
Ice Maker
Stainless Steel Appliances
Island Kitchen
Kitchen
Microwave
Oven
Range
Refrigerator
Freezer
Quartz Countertops
Hardwood Floors
Carpet
High Ceilings
Den
Crown Molding
Vaulted Ceiling
Views
Walk-In Closets
Loft Layout
Large Bedrooms
Patio
Deck
Security
Controlled Access
Property Manager on Site
Pet Policy
Dogs and Cats Allowed
$50 Monthly Pet Rent
$350 Fee
2 Pet Limit
Airport
Richmond International
Drive:
21 min
11.4 mi
Commuter Rail
Richmond Main Street Amtrak Station
Drive:
6 min
2.8 mi
Richmond Staples Mill Road Amtrak Station
Drive:
18 min
9.7 mi
Universities
Drive:
8 min
3.4 mi
Drive:
8 min
3.6 mi
Drive:
11 min
4.7 mi
Drive:
21 min
9.3 mi
Parks & Recreation
Richmond Canal
Drive:
5 min
2.6 mi
James River Parks
Drive:
7 min
2.6 mi
Forest Hill Park
Drive:
8 min
3.0 mi
Maggie L Walker National Historic Site
Drive:
8 min
3.9 mi
Chimborazo Park
Drive:
9 min
4.1 mi
Shopping Centers & Malls
Drive:
2 min
1.3 mi
Drive:
4 min
1.7 mi
Drive:
4 min
1.7 mi
Schools
Attendance Zone
Nearby
Property Identified
Blackwell Elementary
Grades PK-5
393 Students
(804) 780-5078
Thomas C. Boushall Middle
Grades 6-8
611 Students
(804) 780-5016
Armstrong High
Grades 9-12
747 Students
(804) 780-4449
Agape Christian Academy
Grades PK-1
(804) 233-0279
Commonwealth Christian Academy
Grades K-12
55 Students
(804) 612-9146
School data provided by GreatSchools
Richmond, VA
Schools
Restaurants
Groceries
Coffee
Banks
Shops
Fitness
Walk Score® measures the walkability of any address. Transit Score® measures access to public transit. Bike Score® measures the bikeability of any address.
Learn How It Works Detailed Scores
Popular Searches
Richmond Apartments for Rent in Your Budget



