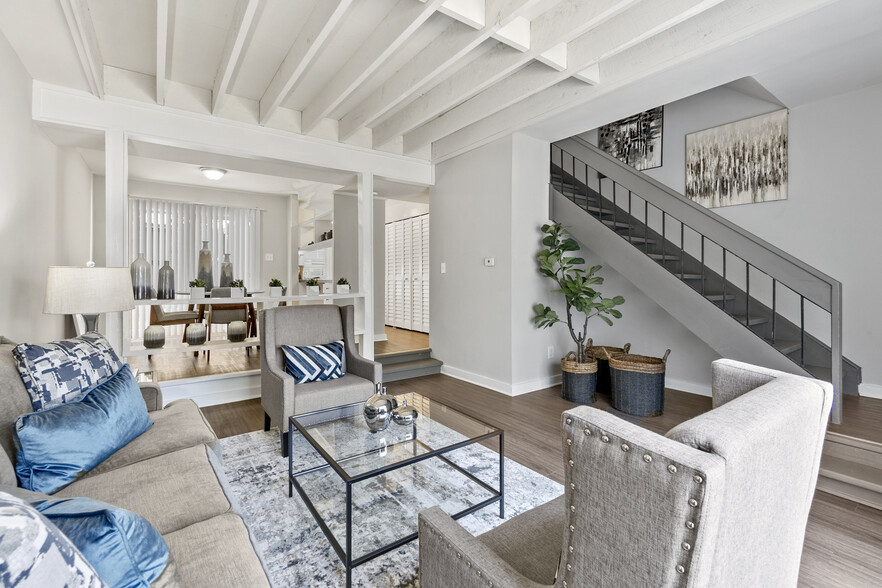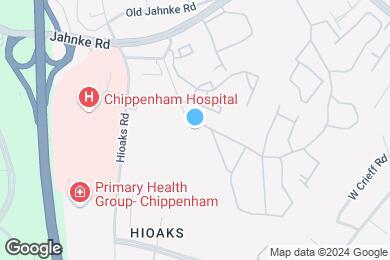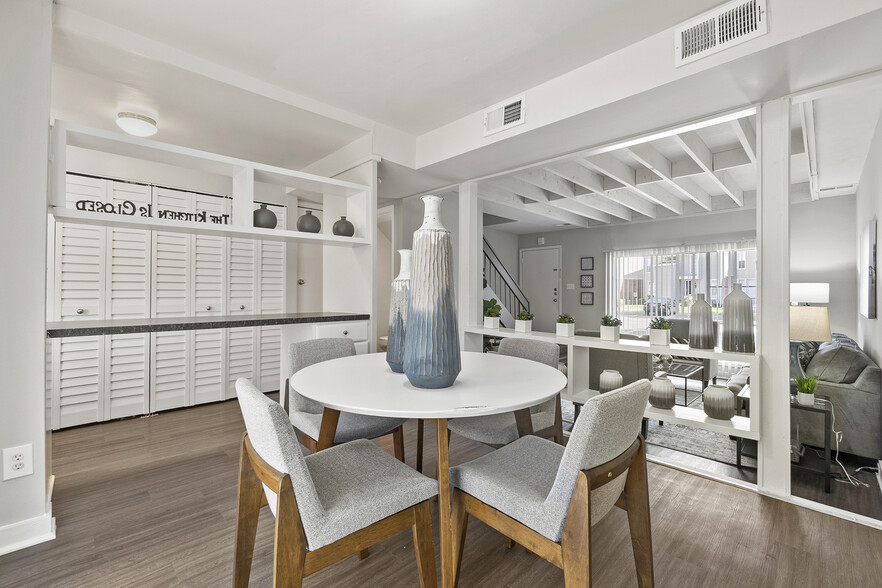Southampton Elementary
Grades PK-5
432 Students
(804) 320-2434



Note: Based on community-supplied data and independent market research. Subject to change without notice.
6 - 14 Month Leases
Only Age 18+
Note: Based on community-supplied data and independent market research. Subject to change without notice.
Come to St. John's Wood for a unique experience in Richmond apartment living! Our spacious one, two or three bedroom apartment homes (up to 1,336 square feet) with fifteen different floor plans, in townhouse or garden styles, offer features you'll love. You'll also enjoy the resort-style amenities, including two swimming pools, poolside entertainment area with cabana and gas grill, tennis courts, playground and a large, fully-equipped fitness center. Ask about our utilities included plans with unlimited gas and water!
St. John's Wood is located in Richmond, Virginia in the 23225 zip code. This apartment community was built in 1977 and has 2 stories with 777 units.
Sunday
Closed
Monday
9AM
6PM
Tuesday
9AM
6PM
Wednesday
9AM
6PM
Thursday
9AM
6PM
Friday
9AM
6PM
Breed Restrictions Apply: Akita, American Bulldog, American Staffordshire Terrier, Chow Chow, Doberman Pinscher, Dogo Argentino, German Shepherd, Husky, Malamute, Pit Bull, Presa Canario, Rottweiler, Staffordshire Bull Terrier, Wolf Hybrid
Akita, American Bulldog, American Staffordshire Terrier, Chow Chow, Doberman Pinscher, Dogo Argentino, German Shepherd, Husky, Malamute, Pit Bull, Presa Canario, Rottweiler, Staffordshire Bull Terrier, Wolf Hybrid
Grades PK-5
432 Students
(804) 320-2434
2 out of 10
Grades 6-8
543 Students
(804) 319-3013
2 out of 10
Grades 9-12
1,551 Students
(804) 320-7967
2 out of 10
Grades PK-5
82 Students
(804) 330-4888
NR out of 10
Grades K-12
141 Students
(804) 755-7051
NR out of 10
Ratings give an overview of a school's test results. The ratings are based on a comparison of test results for all schools in the state.
School boundaries are subject to change. Always double check with the school district for most current boundaries.
Walk Score® measures the walkability of any address. Transit Score® measures access to public transit. Bike Score® measures the bikeability of any address.

Thanks for reviewing your apartment on ApartmentFinder.com!
Sorry, but there was an error submitting your review. Please try again.
Submitting Request
Your email has been sent.
Many properties are now offering LIVE tours via FaceTime and other streaming apps. Contact Now: