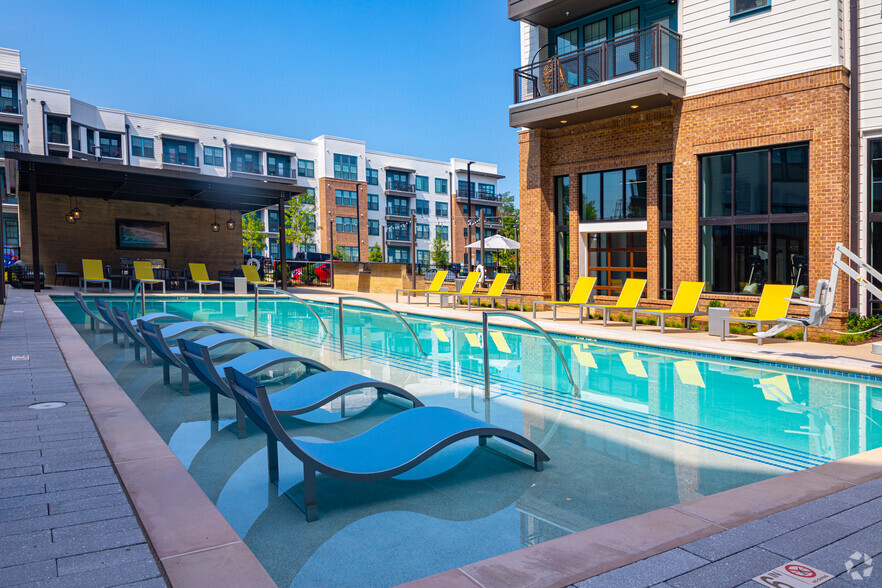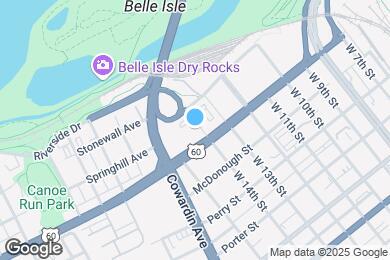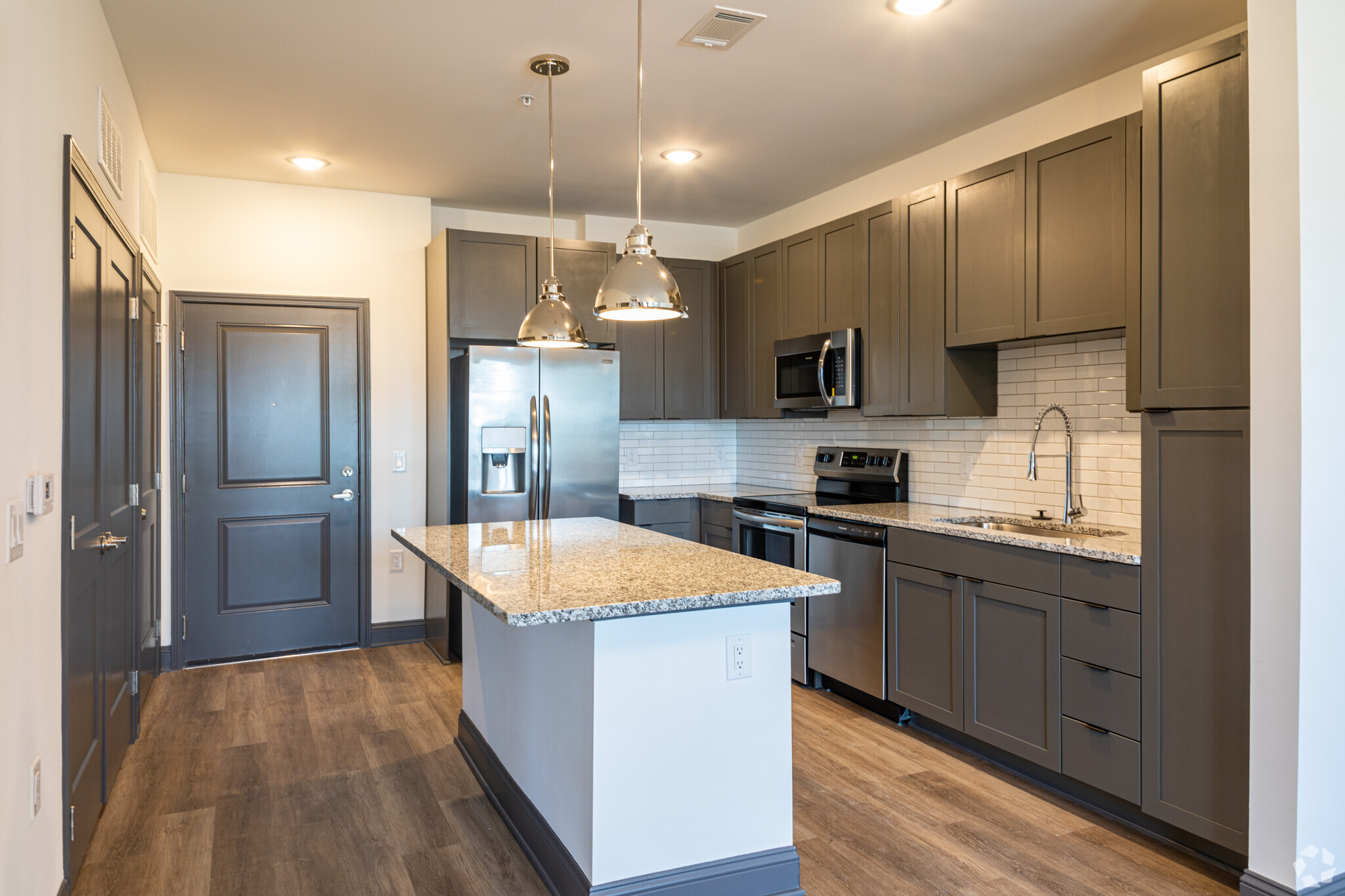1 / 42
42 Images
3D Tours
Monthly Rent $1,377 - $2,794
Beds Studio - 3
Baths 1 - 2
B1
$2,139 – $2,144
2 beds , 2 baths , 1,036 Sq Ft
2-0314
2-03...
$2,139
1,036
2-0417
2-04...
$2,144
1,036
A8
$1,377
1 bed , 1 bath , 653 Sq Ft
3-0115
3-01...
$1,377
653
A1
$1,615 – $1,645
1 bed , 1 bath , 725 Sq Ft
2-0304
2-03...
$1,645
725
2-0307
2-03...
$1,615
725
A3
$1,761 – $1,861
1 bed , 1 bath , 861 Sq Ft
1-0205
1-02...
$1,761
861
1-0401
1-04...
$1,861
861
1-0301
1-03...
$1,781
861
A5
$1,799
1 bed , 1 bath , 835 Sq Ft
2-0106
2-01...
$1,799
835
B1
$2,139 – $2,144
2 beds , 2 baths , 1,036 Sq Ft
2-0314
2-03...
$2,139
1,036
2-0417
2-04...
$2,144
1,036
B4
$2,210 – $2,240
2 beds , 2 baths , 1,088 Sq Ft
2-0213
2-02...
$2,210
1,088
2-0413
2-04...
$2,240
1,088
B5
$2,729
2 beds , 2 baths , 1,453 Sq Ft
4-1412
4-14...
$2,729
1,453
5-1320
5-13...
$2,729
1,453
B2
$2,405
2 beds , 2 baths , 1,200 Sq Ft
1-0110
1-01...
$2,405
1,200
C1
$2,350 – $2,794
3 beds , 2 baths , 1,357 Sq Ft
3-0215
3-02...
$2,350
1,357
3-0331
3-03...
$2,550
1,357
3-0415
3-04...
$2,794
1,357
S1
Call for Rent
Studio , 1 bath , 630 Sq Ft , Not Available
A2
Call for Rent
1 bed , 1 bath , 663 Sq Ft , Not Available
A6
Call for Rent
1 bed , 1 bath , 656 Sq Ft , Not Available
A4
Call for Rent
1 bed , 1 bath , 703 Sq Ft , Not Available
A7
Call for Rent
1 bed , 1 bath , 725 Sq Ft , Not Available
B3
Call for Rent
2 beds , 2 baths , 1,205 Sq Ft , Not Available
B6
Call for Rent
2 beds , 2 baths , 1,210 Sq Ft , Not Available
Show Unavailable Floor Plans (7)
Hide Unavailable Floor Plans
A8
$1,377
1 bed , 1 bath , 653 Sq Ft
3-0115
3-01...
$1,377
653
A1
$1,615 – $1,645
1 bed , 1 bath , 725 Sq Ft
2-0304
2-03...
$1,645
725
2-0307
2-03...
$1,615
725
A3
$1,761 – $1,861
1 bed , 1 bath , 861 Sq Ft
1-0205
1-02...
$1,761
861
1-0401
1-04...
$1,861
861
1-0301
1-03...
$1,781
861
A5
$1,799
1 bed , 1 bath , 835 Sq Ft
2-0106
2-01...
$1,799
835
A2
Call for Rent
1 bed , 1 bath , 663 Sq Ft , Not Available
A6
Call for Rent
1 bed , 1 bath , 656 Sq Ft , Not Available
A4
Call for Rent
1 bed , 1 bath , 703 Sq Ft , Not Available
A7
Call for Rent
1 bed , 1 bath , 725 Sq Ft , Not Available
Show Unavailable Floor Plans (4)
Hide Unavailable Floor Plans
B1
$2,139 – $2,144
2 beds , 2 baths , 1,036 Sq Ft
2-0314
2-03...
$2,139
1,036
2-0417
2-04...
$2,144
1,036
B4
$2,210 – $2,240
2 beds , 2 baths , 1,088 Sq Ft
2-0213
2-02...
$2,210
1,088
2-0413
2-04...
$2,240
1,088
B5
$2,729
2 beds , 2 baths , 1,453 Sq Ft
4-1412
4-14...
$2,729
1,453
5-1320
5-13...
$2,729
1,453
B2
$2,405
2 beds , 2 baths , 1,200 Sq Ft
1-0110
1-01...
$2,405
1,200
B3
Call for Rent
2 beds , 2 baths , 1,205 Sq Ft , Not Available
B6
Call for Rent
2 beds , 2 baths , 1,210 Sq Ft , Not Available
Show Unavailable Floor Plans (2)
Hide Unavailable Floor Plans
C1
$2,350 – $2,794
3 beds , 2 baths , 1,357 Sq Ft
3-0215
3-02...
$2,350
1,357
3-0331
3-03...
$2,550
1,357
3-0415
3-04...
$2,794
1,357
S1
Call for Rent
Studio , 1 bath , 630 Sq Ft , Not Available
Show Unavailable Floor Plans (1)
Hide Unavailable Floor Plans
Note: Based on community-supplied data and independent market research. Subject to change without notice.
Property Map
Lease Terms
12 months, 13 months, 14 months, 15 months, 16 months
Expenses
Recurring
$30
Cat Rent:
$30
Dog Rent:
One-Time
$100
Admin Fee:
$50
Application Fee:
$300
Cat Fee:
$300
Dog Fee:
The Jamestown Rent Calculator
Print Email
Print Email
Choose Floor Plan
Studio
1 Bed
2 Beds
3 Beds
Pets
No Dogs
1 Dog
2 Dogs
3 Dogs
4 Dogs
5 Dogs
No Cats
1 Cat
2 Cats
3 Cats
4 Cats
5 Cats
No Birds
1 Bird
2 Birds
3 Birds
4 Birds
5 Birds
No Fish
1 Fish
2 Fish
3 Fish
4 Fish
5 Fish
No Reptiles
1 Reptile
2 Reptiles
3 Reptiles
4 Reptiles
5 Reptiles
No Other
1 Other
2 Other
3 Other
4 Other
5 Other
Expenses
1 Applicant
2 Applicants
3 Applicants
4 Applicants
5 Applicants
6 Applicants
No Vehicles
1 Vehicle
2 Vehicles
3 Vehicles
4 Vehicles
5 Vehicles
Vehicle Parking
Only Age 18+
Note: Based on community-supplied data and independent market research. Subject to change without notice.
Monthly Expenses
* - Based on 12 month lease
About The Jamestown
The Jamestown Apartment Flats are designed for peak Richmond living. Stylish, vibrant, and walkable, our urban apartment community celebrates all things south side, with easy access to downtown. Your best life awaits!
The Jamestown is located in
Richmond , Virginia
in the 23224 zip code.
This apartment community was built in 2021 and has 5 stories with 269 units.
Special Features
Custom Slab-front Cabinets with Designer Hardware
Extra Large Closets
Premium Downtown & James River Views
Private Dinner Room & Chef's Kitchen with Views of Downtown
Sky Media Room for the Sports Enthusiast
Pet Spa for Washing and Grooming
Resort Pool with Sun Shelf and Pool Side Cabana
Weekly Onsite Fitness Classes and Outdoor Yoga
Ceiling Fans in All Bedrooms
Curated Community Events
Poolside Game Lawn
Car Charging Stations
Full-Sized Washer and Dryer
USB Charging Outlets
4 Story Building with Elevator Access
Controlled Access Buildings
Designer Ceramic Tile Backsplash
Direct Access to Buttermilk Trail and Potterfield Bridge
Fenced Pet Park with Agility Course
Outdoor Rooftop Lounge
Smooth Glass Top Range
Stainless Steel Appliances with Side by Side Fridge
Bike Room with Repair Station and Storage
Game Room with Pool Table, Shuffleboard and Wet Bar
Luxury Wood Style Flooring throughout Common Areas
Outdoor Grilling Stations and Fire Tables
Outdoor Pavilion with Lounge Seating
Private Backyard*
Private, Fully Supplied Workplace and Conference Room for Residents
Private, Gated Resident Parking
24 Hour On-Site Community Market
24 Hr. Fitness and Yoga/Cross Training Center with Fitness on Demand, Rock Wall & Spin Room with Ech
Air Conditioner
Energy-Efficient Appliances
Private Balconies
Floorplan Amenities
Washer/Dryer
Washer/Dryer Hookup
Air Conditioning
Ceiling Fans
Wheelchair Accessible (Rooms)
Granite Countertops
Stainless Steel Appliances
Kitchen
Microwave
Range
Refrigerator
Wet Bar
Balcony
Lawn
Security
Package Service
Controlled Access
Gated
Pet Policy
Dogs and Cats Allowed
$30 Monthly Pet Rent
$300 Fee
2 Pet Limit
Airport
Richmond International
Drive:
19 min
10.6 mi
Commuter Rail
Richmond Main Street Amtrak Station
Drive:
4 min
2.0 mi
Richmond Staples Mill Road Amtrak Station
Drive:
14 min
8.3 mi
Ashland Amtrak
Drive:
28 min
19.8 mi
Universities
Drive:
4 min
2.0 mi
Drive:
6 min
2.0 mi
Drive:
8 min
3.3 mi
Drive:
18 min
7.9 mi
Parks & Recreation
Richmond Canal
Drive:
4 min
1.5 mi
James River Parks
Drive:
4 min
1.5 mi
Monroe Park
Drive:
3 min
1.7 mi
Forest Hill Park
Drive:
5 min
2.0 mi
Maymont House & Park
Drive:
7 min
3.3 mi
Shopping Centers & Malls
Walk:
16 min
0.8 mi
Drive:
5 min
2.0 mi
Drive:
6 min
2.2 mi
Schools
Attendance Zone
Nearby
Property Identified
Blackwell Elementary
Grades PK-5
393 Students
(804) 780-5078
Amelia Street Sp. Ed.
Grades PK-12
24 Students
(804) 780-6275
Binford Middle
Grades 6-8
452 Students
(804) 780-6231
Armstrong High
Grades 9-12
747 Students
(804) 780-4449
Genesis Preparatory Academy
Grades PK-6
(804) 231-1786
K12 International Academy
Grades K-12
(877) 512-7748
School data provided by GreatSchools
Manchester in Richmond, VA
Schools
Restaurants
Groceries
Coffee
Banks
Shops
Fitness
Walk Score® measures the walkability of any address. Transit Score® measures access to public transit. Bike Score® measures the bikeability of any address.
Learn How It Works Detailed Scores
Other Available Apartments
Popular Searches
Richmond Apartments for Rent in Your Budget



