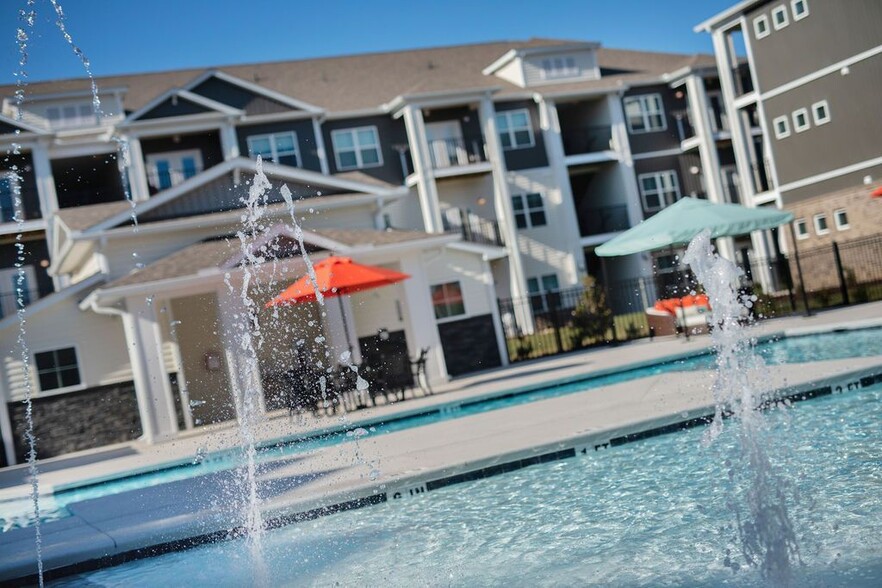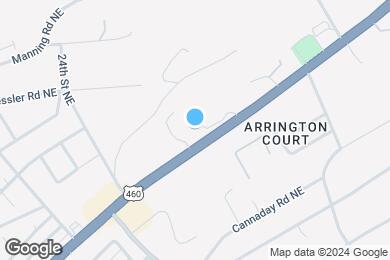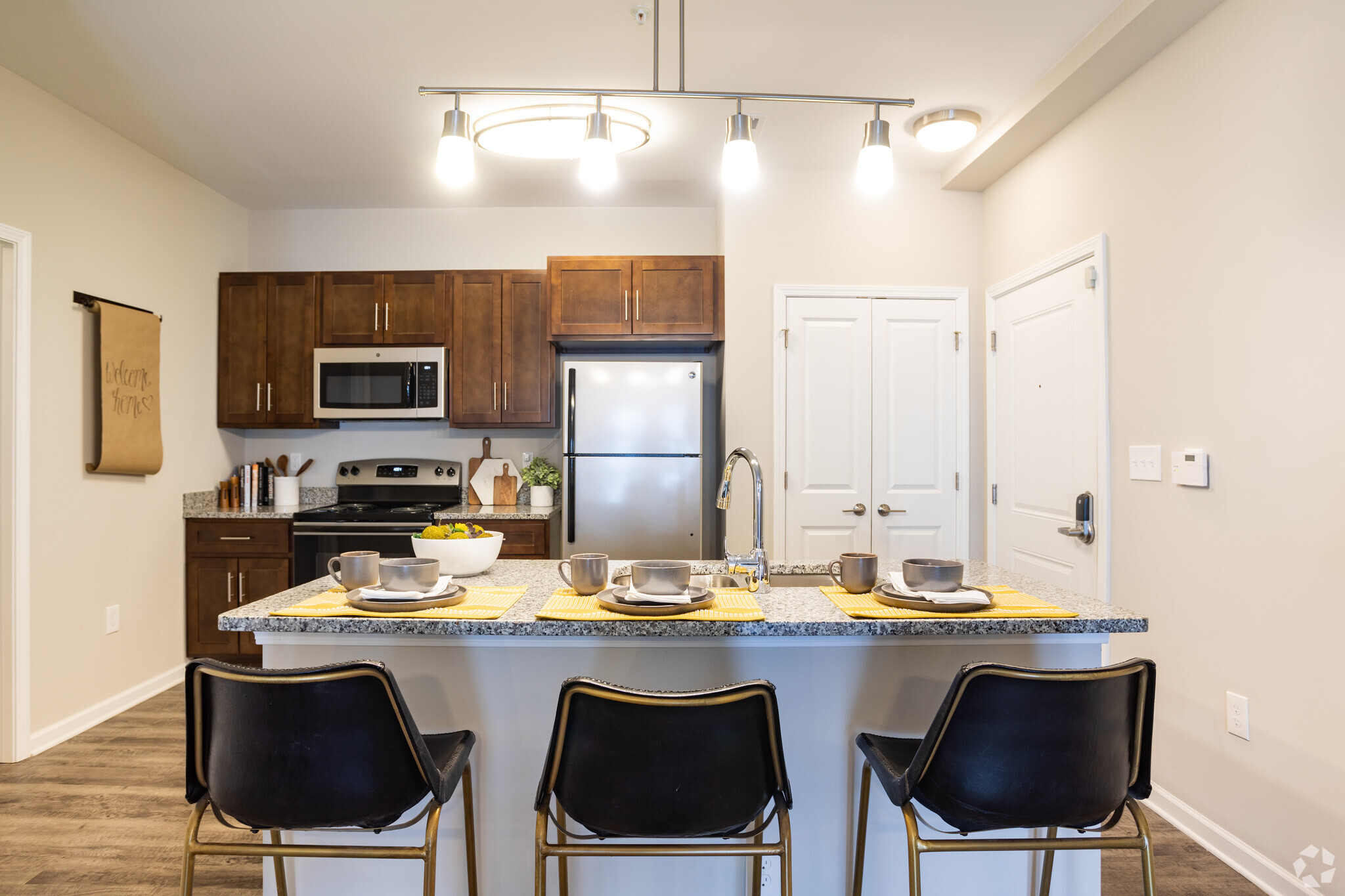Fallon Park Elementary
Grades PK-5
533 Students
(540) 853-2535



Note: Based on community-supplied data and independent market research. Subject to change without notice.
Available months 1, 3, 4, 5, 6, 7, 8, 9, 10, 11, 12, 13,
Note: Based on community-supplied data and independent market research. Subject to change without notice.
District Vue Apartments is a uniquely designed, active lifestyle community in Roanoke, VA. District Vue Apartments is just minutes from dining, shopping, entertainment and the Blue Ridge Parkway! With luxurious amenities including an abundance of resident lounge spaces, Pilates and Yoga room, and coffee bar to name a few; District Vue has something for everyone!
District Vue is located in Roanoke, Virginia in the 24012 zip code. This apartment community was built in 2019 and has 3 stories with 324 units.
Tuesday
8:30AM
5:30PM
Wednesday
8:30AM
5:30PM
Thursday
8:30AM
5:30PM
Friday
8:30AM
5:30PM
Saturday
10AM
2PM
Sunday
Closed
Management has sole discretion to accept or deny any pet(s) with or without cause.
We will authorize support and/or service animals pursuant to the parameters and guidelines established by the Federal Fair Housing Act, HUD regulatory guidelines, and any applicable state and/or local law. Pets must complete a PetScreening applica...
Grades PK-12
348 Students
(540) 982-2400
Ratings give an overview of a school's test results. The ratings are based on a comparison of test results for all schools in the state.
School boundaries are subject to change. Always double check with the school district for most current boundaries.
Submitting Request
Many properties are now offering LIVE tours via FaceTime and other streaming apps. Contact Now: