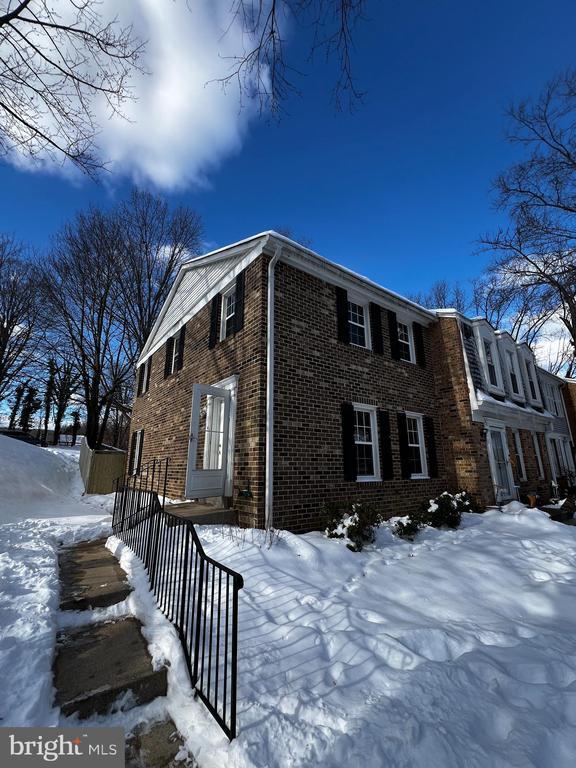Hunt Valley Elementary
Grades PK-6
733 Students
(703) 913-8800


Note: Prices and availability subject to change without notice.
Contact office for Lease Terms
Stunning End-Unit Brick Townhome. Discover your new home in the highly desirable Burgoyne Forest West subdivision! This beautifully remodeled end-unit brick townhome offers the perfect blend of modern updates and classic charm, providing an inviting and comfortable living experience. Freshly Remodeled Interior: Enjoy the fresh, contemporary look with an updated kitchen featuring sleek countertops, modern cabinetry, and stainless steel appliances. Updated Bathrooms: Both bathrooms have been stylishly upgraded with elegant fixtures and finishes. New Laminate Flooring: Brand-new laminate flooring throughout the home adds warmth and durability to every space. Spacious Fenced Backyard: Relax or entertain in your private, fenced-in backyard—perfect for gatherings, pets, or gardening. End-Unit Privacy: As an end-unit, this home provides extra windows for natural light and added privacy. This home feeds into the highly regarded West Springfield High School pyramid Conveniently located near major commuter routes, shopping centers, dining, and top-rated schools. Enjoy easy access to parks, walking trails, and all the amenities Springfield has to offer!
8581 Chester Grove Ct is located in Springfield, Virginia in the 22153 zip code.
Protect yourself from fraud. Do not send money to anyone you don't know.
Grades PK-8
(703) 924-3996
Grades 6-12
28 Students
(703) 644-9072
Ratings give an overview of a school's test results. The ratings are based on a comparison of test results for all schools in the state.
School boundaries are subject to change. Always double check with the school district for most current boundaries.
Submitting Request
Many properties are now offering LIVE tours via FaceTime and other streaming apps. Contact Now: