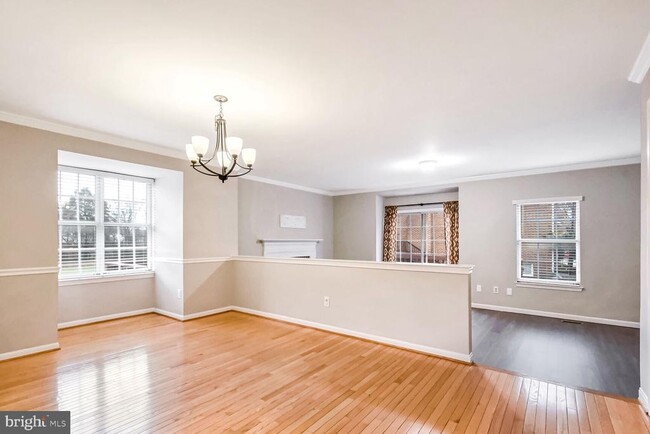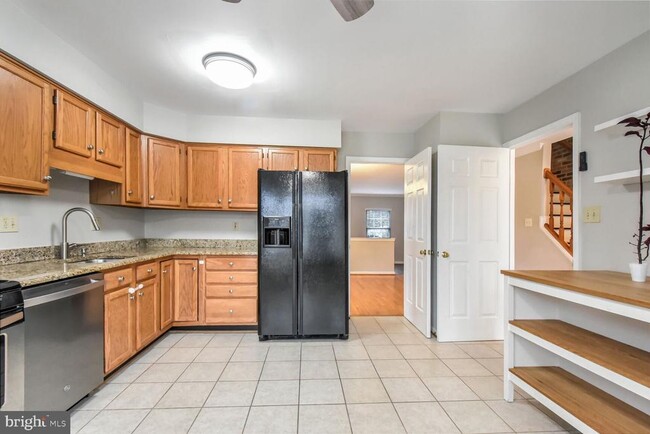Dominion High
Grades PK-12
1,505 Students
(571) 434-4400

















Note: Prices and availability subject to change without notice.
Contact office for Lease Terms
Discover the perfect blend of comfort and convenience in this spacious 4-bedroom, 4-bathroom end-unit townhome located in the desirable Mirror Ridge community of Sterling. Boasting a thoughtfully designed layout, this home offers generous living spaces, modern features, and a versatile lower level ideal for multi-generational living or hosting guests. The main level features an inviting large eat-in kitchen, perfect for casual dining and entertaining. Adjacent to the kitchen, a separate dining room provides a formal space for special occasions, while the bright and airy living room includes a cozy wood-burning fireplace for relaxing evenings. A convenient half bath completes this level. Step out from the main level to a private deck, perfect for enjoying your morning coffee or hosting outdoor gatherings. Upstairs, the second level serves as a private retreat, highlighted by the expansive primary bedroom with a walk-in closet. The primary en-suite bathroom features double sinks, a relaxing soaking tub, and a separate shower, creating a spa-like ambiance. The fully finished lower level offers incredible versatility, featuring a fourth bedroom, a third full bathroom, and a welcoming family room centered around the home’s second fireplace. The kitchenette on this level enhances its functionality, making it an excellent space for in-laws, an au pair, or guests seeking added privacy. Step outside to enjoy the fenced backyard, perfect for outdoor activities, gardening, or simply unwinding in a private oasis. Located in the heart of Mirror Ridge, this home provides easy access to major commuter routes, shopping, dining, and entertainment. With its spacious layout, thoughtful features, private deck, and excellent location, this property is ready to welcome its next residents. Don’t miss this incredible rental opportunity!
21018 Gladstone Dr is located in Sterling, Virginia in the 20164 zip code.
Protect yourself from fraud. Do not send money to anyone you don't know.
Grades PK-12
230 Students
(703) 437-7400
Grades K-8
203 Students
(703) 433-6760
Grades K
30 Students
(703) 444-4217
Ratings give an overview of a school's test results. The ratings are based on a comparison of test results for all schools in the state.
School boundaries are subject to change. Always double check with the school district for most current boundaries.
Submitting Request
Many properties are now offering LIVE tours via FaceTime and other streaming apps. Contact Now: