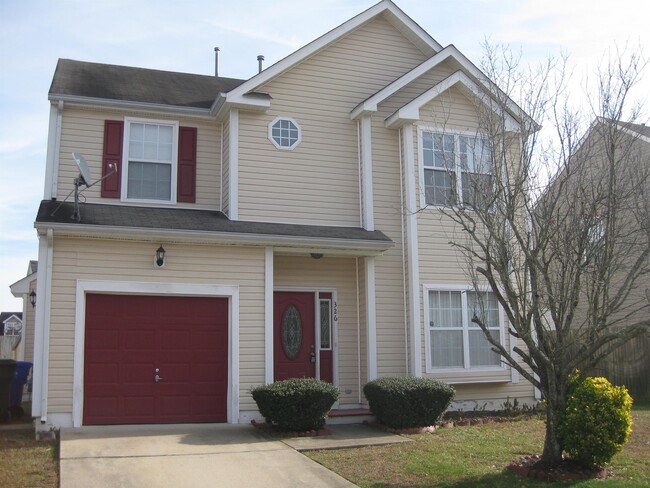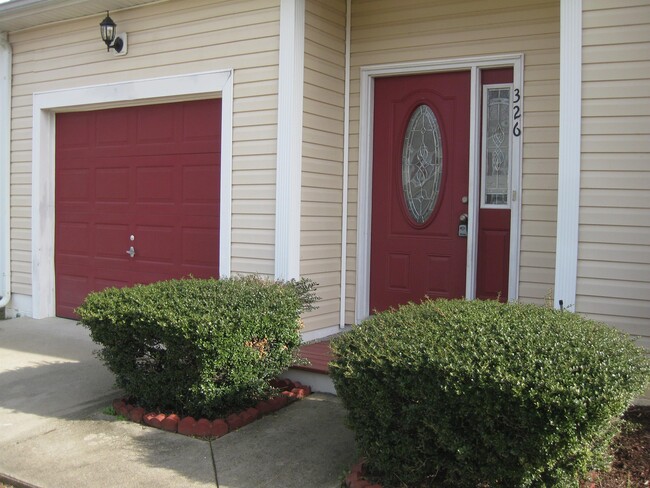Oakland Elementary
Grades PK-5
469 Students
(757) 923-5248






























Note: Price and availability subject to change without notice. Note: Based on community-supplied data and independent market research. Subject to change without notice.
Contact office for Lease Terms
Berkshire Meadows 4 bedroom, 2.5 bath, 2 story single family home with approximately 1,700 sf of living space. Family room with gas fireplace with slate hearth, upgraded lighted ceiling fan and sliding glass door leading to backyard. Eat-in kitchen has pass thru window, bar area, Corian counter tops, tile back splash, and Kenmore stainless appliances to include side by side refrigerator, smooth top stove, built-in dishwasher and microwave. Deluxe primary suite contains walk-in closet, primary bath with 2 sink vanities, jetted tub and separate shower. Other amenities include: decorative front door, living room, separate laundry area, attached garage with electric opener, cul de sac lot, multi-car driveway parking, deck, shed and partial backyard fencing, Easy access to Hwy 58. Single or multi-year leasing. Credit score requirement is 625 for each applicant. Monthly combined income required is 2.5 times the monthly rent. This property is not accepting Housing Vouchers. Home is available for quick possession. Call Walter Sims at for an appointment Monday - Sunday from 9am - 5pm. Berkshire Meadows 4 bedroom, 2.5 bath, 2 story single family home with approximately 1,700 sf of living space. Family room with gas fireplace with slate hearth, upgraded lighted ceiling fan and sliding glass door leading to backyard. Eat-in kitchen has pass thru window, bar area, Corian counter tops, tile back splash, and Kenmore stainless appliances to include side by side refrigerator, smooth top stove, built-in dishwasher and microwave. Deluxe primary suite contains walk-in closet, primary bath with 2 sink vanities, jetted tub and separate shower. Other amenities include: decorative front door, living room, separate laundry area, attached garage with electric opener, cul de sac lot, multi-car driveway parking, deck, shed and partial backyard fencing, Easy access to Hwy 58. Single or multi-year leasing. Credit score requirement is 625 for each applicant. Monthly combined income required is 2.5 times the monthly rent. This property is not accepting Housing Vouchers. Home is available for quick possession. Call Walter Sims at for an appointment Monday - Sunday from 9am - 5pm.
326 Stonehenge Dr is located in Suffolk, Virginia in the 23434 zip code.
Protect yourself from fraud. Do not send money to anyone you don't know.
Grades PK-12
242 Students
(757) 809-6606
Ratings give an overview of a school's test results. The ratings are based on a comparison of test results for all schools in the state.
School boundaries are subject to change. Always double check with the school district for most current boundaries.
Submitting Request
Many properties are now offering LIVE tours via FaceTime and other streaming apps. Contact Now: