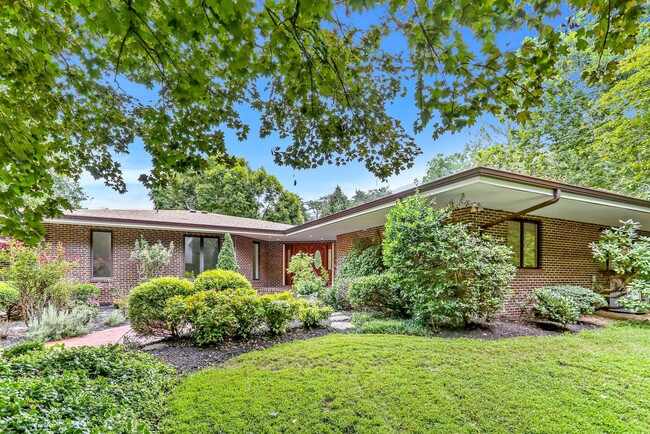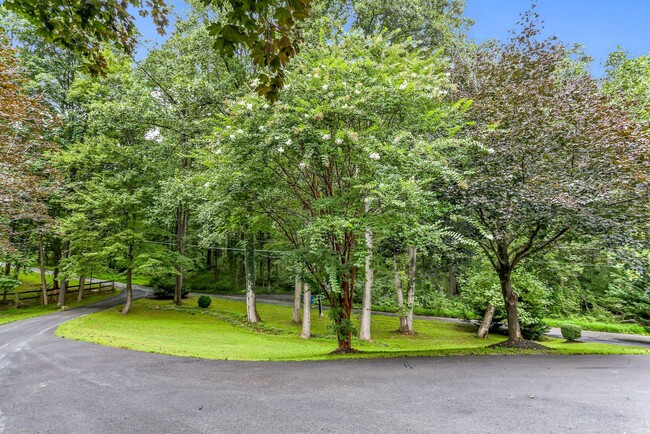This thoughtfully custom-designed Tuscan Ranch all-brick home offers open, bright living for easyentertaining. Created and lovingly maintained and renovated with balance. This V-shaped home allowsthe separation of spaces without disconnection while offering beautiful natural light throughout the daythanks to its many windows, skylights, glass doors, and vaulted ceilings. Approaching the home down along driveway, you immediately get a sense of natures beauty. The double front door opens to anentryway with glass doors to the other side, providing a breathtaking view of the pool and lush pastures.The welcoming first floor is unique yet timeless. Complemented by distinctive architectural features, theliving spaces offer plenty of room for both formal and informal gatherings. A step-down living room withwalls of glass absorbs the natural surroundings. The smartly designed kitchen includes granitecountertops, cherry cabinets, a large walk-in pantry, an adjacent breakfast, and an eat-in area with sliding glass doors to a spacious deck overlooking mature trees. The generous dining room offers a perfect setting for family dinners. A light-filled family room with a fireplace, a library/office complete with a fireplace, a wetbar, and a laundry room round out one side of the first floor. Conveniently located bedrooms make up theother side of the first floor where there are four large, light-filled bedrooms and two luxurious bathrooms.The primary suite offers a limestone fireplace, large walk-in closet, luxury bathroom, and walls ofwindows overlooking pastoral views to enjoy all the colors the changing seasons provide. The lowerlevel provides many features including a large recreational room with a fireplace and a unique winestorage closet. An exercise room, a fifth bedroom with a full bathroom, plenty of storage space, and a spiralstaircase leading out to the pool area complete the walk-out lower level. Six glorious acres with a 5 stallbarn, paddock, living quarters, and open hay loft, along with lush gardens, access to creek and trails, offerprivacy and tranquility yet convenient to DC, Reston, and Tysons commuting routes, and area airports. A true Urban Oasis.
2033 Hunter Mill Rd is located in Vienna, Virginia in the 22181 zip code.


































