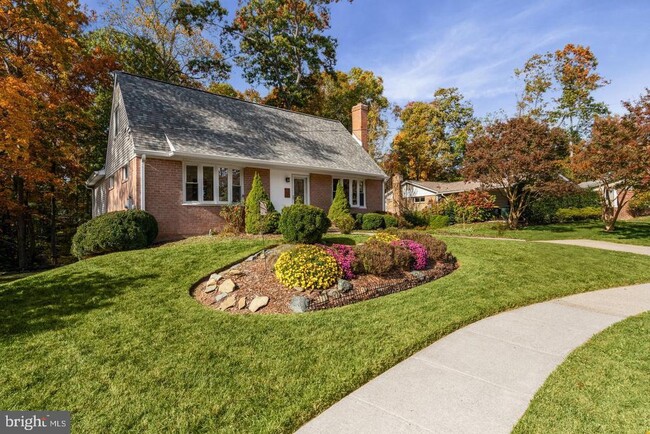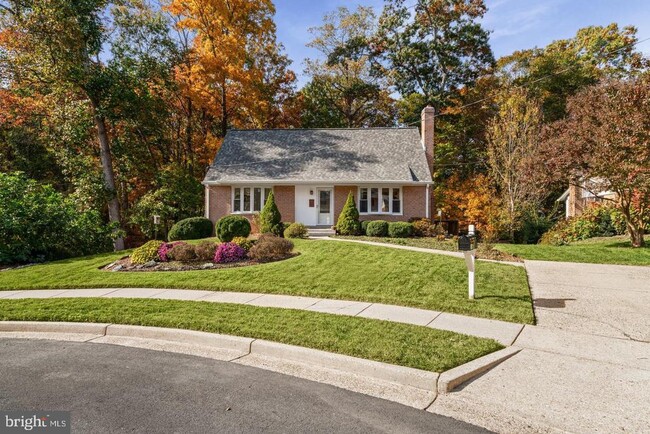Rolling Valley Elementary
Grades PK-6
573 Students
(703) 923-2700









































Note: Prices and availability subject to change without notice.
Contact office for Lease Terms
Please note: The basement level is not included in the lease and is occupied by the owner. Welcome to this unique opportunity to lease a beautifully updated, three-level Cape Cod home situated on over 1/3 acre at the end of a quiet cul-de-sac. Offering both privacy and charm, this spacious residence features a rare layout with two main-level bedrooms and two fully renovated main-level bathrooms. The main level boasts an open-concept floor plan with ceramic tile flooring, recessed lighting, and a gourmet kitchen complete with granite countertops, an island with seating, and abundant pull-out storage. The expansive great room features vaulted ceilings and flows seamlessly to the large Trex deck, perfect for outdoor relaxation and entertaining. The primary suite offers panoramic views of the wooded backyard and parkland, along with a luxurious en-suite bath that includes a soaking tub, walk-in steam shower, and custom lighting. The living room adds character with a fireplace, bay window, and rich hardwood floors. Upstairs, you'll find two additional bedrooms, a den, a renovated full bath, and generous storage space, all accented by hardwood flooring. Outdoors, enjoy a private backyard oasis with mature landscaping, goldfish ponds, a waterfall, a charming bridge over a stream, and even fig trees. There's ample space under the deck for entertaining, plus a shed ideal for storage, hobbies, or outdoor gear. This home backs to parkland, offering a peaceful, secluded setting with abundant wildlife. Located close to top-rated schools, shopping, Springfield Metro, and I-95, this is an exceptional leasing opportunity that blends comfort, convenience, and natural beauty.
7006 Elkton Dr is located in West Springfield, Virginia in the 22152 zip code.
Protect yourself from fraud. Do not send money to anyone you don't know.
Grades 1-12
97 Students
(703) 451-8041
Grades PK-8
415 Students
(703) 451-8696
Grades 6-12
28 Students
(703) 644-9072
Ratings give an overview of a school's test results. The ratings are based on a comparison of test results for all schools in the state.
School boundaries are subject to change. Always double check with the school district for most current boundaries.
Submitting Request
Many properties are now offering LIVE tours via FaceTime and other streaming apps. Contact Now: