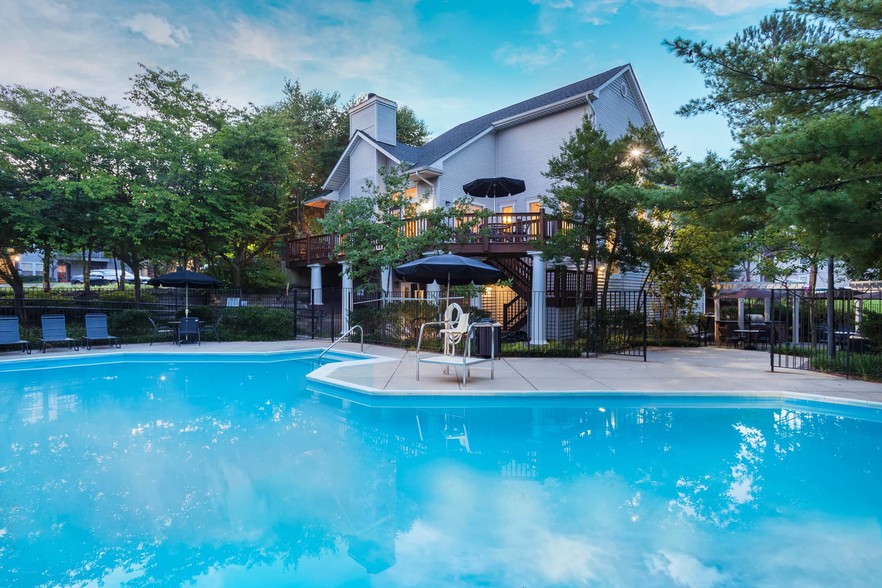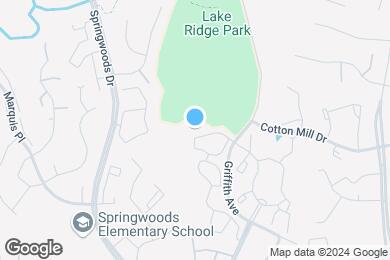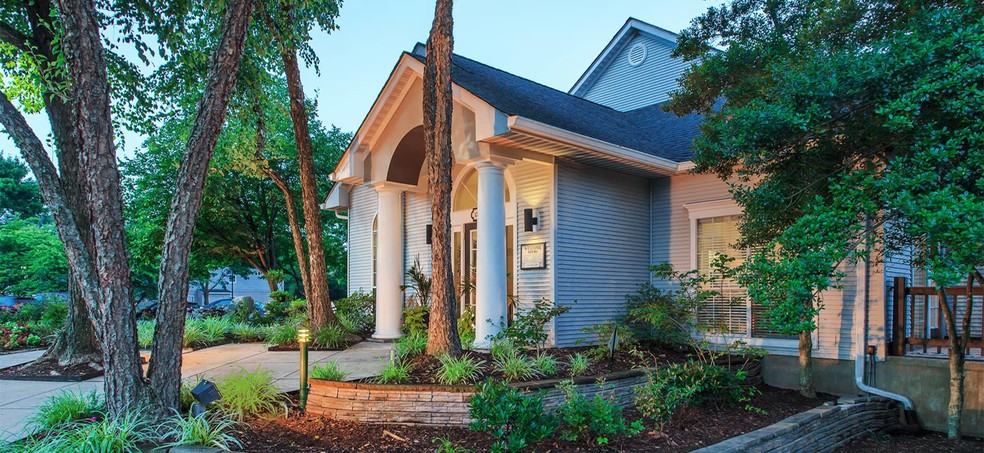Lake Ridge Elementary
Grades PK-5
699 Students
(703) 494-9153



Save 3 weeks off rent! Applies to first full month's rent only. Apply by 04/22/2025. Minimum 12 month lease term required.
Note: Based on community-supplied data and independent market research. Subject to change without notice.
3 - 16 month lease terms available
Note: Based on community-supplied data and independent market research. Subject to change without notice.
Experience the best of both worlds at Dominion Middle Ridge—where peaceful, garden-style living meets unbeatable convenience. Just minutes from I-95 and 30 minutes from Washington, DC, our community offers easy access to Lake Ridge Park, a local marina, golf, walkable shops, and the popular Potomac Mills outlet center. Come home to comfort, charm, and connection—explore Dominion Middle Ridge today!
Dominion Middle Ridge is located in Woodbridge, Virginia in the 22192 zip code. This apartment community was built in 1990 and has 3 stories with 280 units.
Monday
10AM
5:30PM
Tuesday
10AM
5:30PM
Wednesday
10AM
5:30PM
Thursday
10AM
5:30PM
Friday
10AM
5:30PM
Saturday
10:30AM
4:30PM
Our community features an open parking lot area. Each vehicle is $15 per month and reserved spaces are $30 $30
Assigned Parking $20
Acceptable animals include domestic cats and dogs. Dogs that are purebreds or mixes of the following breeds are prohibited: Akita, Alaskan Malamute, Chow-Chow, Doberman, German Shepherd, Great Dane, Pit Bull (American Staffordshire Terrier, American Pit Bull Terrier, Staffordshire Bull Terrier), Rottweiler, Saint Bernard, Shar Pei, and Siberian Husky. All other animals including exotic pets are prohibited. All animals must be authorized by management.
Grades K-12
3 Students
(703) 494-6072
Grades PK-8
(703) 491-1444
Ratings give an overview of a school's test results. The ratings are based on a comparison of test results for all schools in the state.
School boundaries are subject to change. Always double check with the school district for most current boundaries.
Submitting Request
Many properties are now offering LIVE tours via FaceTime and other streaming apps. Contact Now: