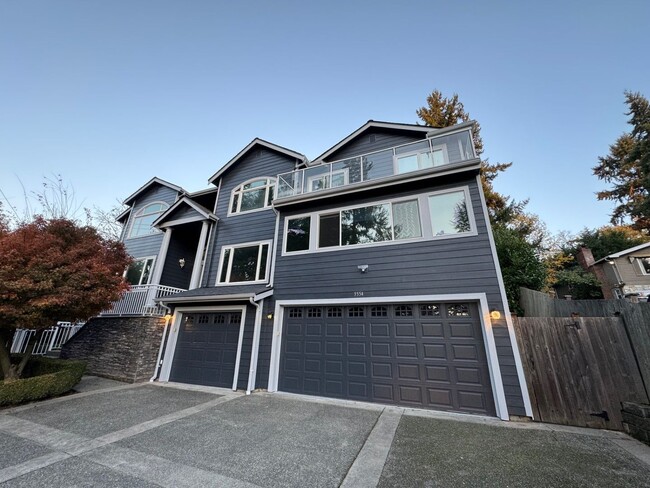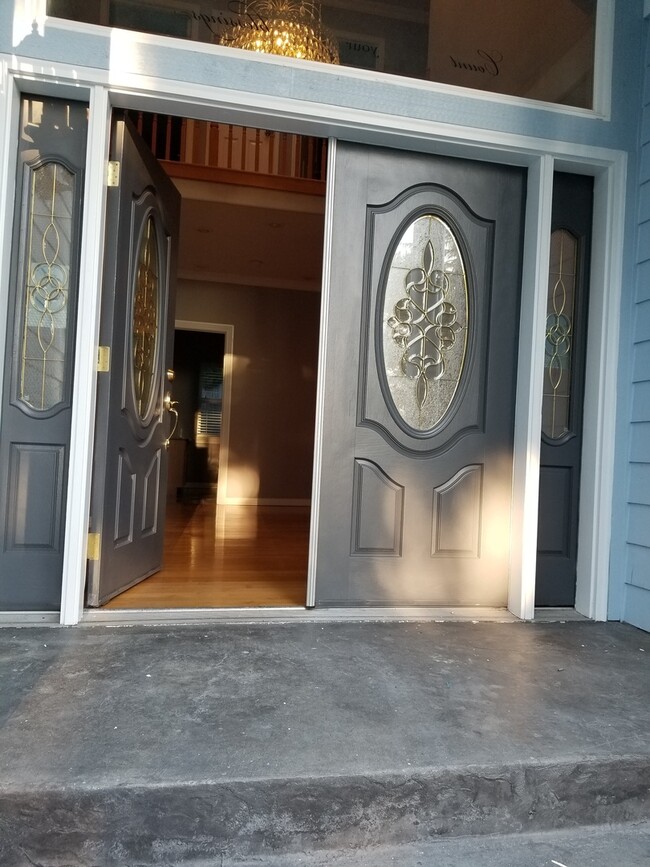Puesta Del Sol Elementary School
Grades PK-5
450 Students
(425) 456-6100
















































Note: Prices and availability subject to change without notice.
Contact office for Lease Terms
West of Factoria area. Newport Shores area. 5 bedrooms. 3.75 baths. 3 car garage plus extra off street parking. 2970 square feet. Built 2003. All hardwood on first floor. Off white carpets on second floor. Extra storage off garage area. Duvet blinds throughout the home. Living room with gas fireplace. Separate dining room. Kitchen features Stainless Steel appliances, double Stainless steel sinks, marble counters, oak cabinets and hardwood floors . Center Island marble counter. Eating area [that is adjacent to kitchen] has eating bar and sliding glass door to cement patio in backyard. Family room with 2nd gas fireplace. Bonus sun room faces west. Main floor has one bedroom, ½ bath and washer/dryer room with separate shower. Fenced backyard. Gas furnace, gas instant hot water and gas stove. Two chandeliers. Open staircase to second floor. Second floor has 4 bedrooms and 3 bathrooms. Master bedroom features bath tub, separate shower, separate toilet area [with door] and walk in closet. Second bedroom has its own bath. The 3rd bath is in hall. Approximate room sizes: Living room off front door 15 ft. by 15 ft. Separate dining room 15 ft. by 15 ft. Eating space off kitchen 15 ft. by 12 ft. Cement patio 20 ft by 20 ft. Family room off kitchen with 2nd fireplace 21 ft. by 17 ft. Bonus room 22 ft by 9 ft. First bedroom [on main floor] 13 ft. by 12 ft. with 10 ft by 5 ft. closet [low ceiling]. Upper floor has first bedroom on left 15 ft. by 12 ft. with 2.5 ft. by 6 ft. closet. Second bedroom on left 15 ft. by 12 ft. with 8 ft by 2.5 ft closet. Third bedroom on left 15 ft. by 13 ft. with 8 ft. by 2.5 ft. closet. Master bedroom 22 ft. by 15 ft. with sliding glass door to deck which is 20 ft. by 8 ft. Walk-in closet 15 ft. by 4 ft. Double marble sinks. Area: Bellevue. West of Factoria. Near Newport Shores, Bellemont, Greenwich Crest. School district: Newport Height Elementary, Tyee Middle school and Newport High school Easy freeway access. Shopping, dining, cinema. Quiet. Travel times in good traffic: 1. Microsoft Redmond- 15 minutes 2. Down town Seattle - 15 minutes 3. South Lake Union - 17 minutes 4. Bike trail-3 minutes “WE DO NOT ACCEPT COMPREHESIVE REUSABLE TENANT SCREENING REPORTS “All property information in this ad is deemed reliable but not guaranteed.” Directions: I-405. Coal Creek Exit # 10. West on Coal Creek, which turns into 118th Ave SE. Immediate right onto 120th Ave SE. House on the right near the end of the street. Lease terms: No smoking Pet policy - no pets allowed Renters insurance with minimum $300,000 liability coverage is required Rental terms: 12 month lease Rent - $4,795.00 Security deposit - 4,795.00 Admin fee: $100 Application fee - $25 Tenants responsible on all utilities including electricity, gas, water, sewer, garbage, internet and Cable TV Move in fund: 1st month rent + last month's rent* + security deposit + admin fee + application fee. (Good credit and good income will get you approved) * Last Month's Rent may be waived with great credit Contact Steven Hsu, Prop. Mgr. Cell: Email:
Newport Shores Area. 5 bed, 3.5 bath, 3 ca... is located in Bellevue, Washington in the 98006 zip code.
Protect yourself from fraud. Do not send money to anyone you don't know.
Grades 2-12
82 Students
206-236-1095
Grades PK-8
157 Students
(425) 747-6770
Ratings give an overview of a school's test results. The ratings are based on a comparison of test results for all schools in the state.
School boundaries are subject to change. Always double check with the school district for most current boundaries.
Submitting Request
Many properties are now offering LIVE tours via FaceTime and other streaming apps. Contact Now: