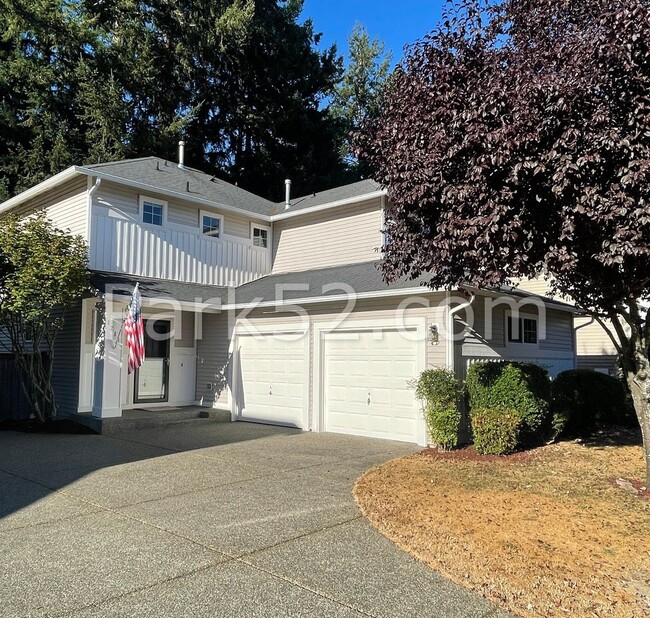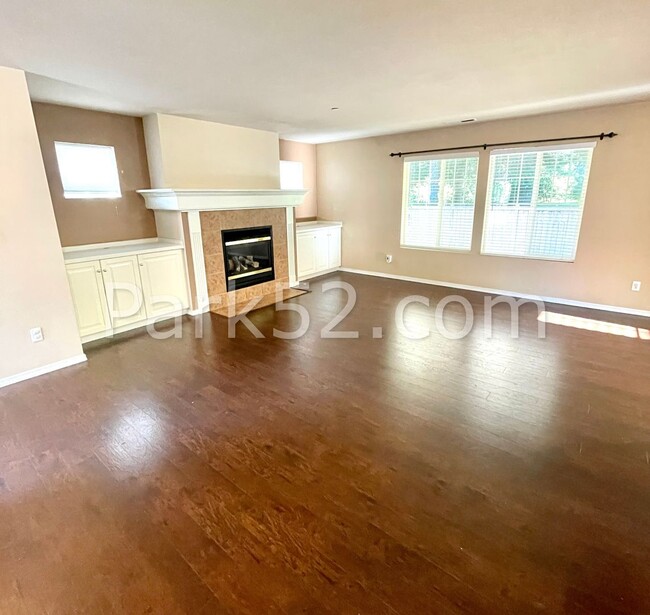Rainier Elementary School
Grades PK-5
574 Students
(253) 583-5220



















Note: Prices and availability subject to change without notice.
Contact office for Lease Terms
Open concept 3 bedroom, 2.5 bath home in Edmonds Village in DuPont! Laminate flooring throughout the main floor and upstairs has brand new carpet. Downstairs features living room with gas fireplace and built-in cabinets for added storage, dining area, and kitchen with all major stainless steel appliances, breakfast bar, and pantry. Upstairs you'll find 3 bedrooms to include primary bedroom with spacious walk-in closet and attached bath with dual sinks, laundry closet with washer/dryer included, and full bathroom. Attached, oversized 2-car garage. Fully fenced, low maintenance backyard with custom paved patio. Forced air gas heat. Minutes from 3 JBLM gates and I-5. Close to miles of hiking trails and parks. Sorry NO Pets. Tenant to pay $70 monthly for sewer in addition to rent and is responsible for all other utilities. To meet the income requirement for this property, applicant(s) are required to have a household gross monthly income of 3 times the rent amount. Park 52 does not accept Zillow or 3rd party applications. Please contact Park 52 directly for more information, to apply, or to schedule a showing.
3 Bedroom Home in DuPont is located in Dupont, Washington in the 98327 zip code.
Protect yourself from fraud. Do not send money to anyone you don't know.
Grades PK-12
612 Students
(253) 620-8373
Grades PK-3
40 Students
(253) 584-6024
Grades K-9
119 Students
(360) 456-1311
Ratings give an overview of a school's test results. The ratings are based on a comparison of test results for all schools in the state.
School boundaries are subject to change. Always double check with the school district for most current boundaries.
Submitting Request
Many properties are now offering LIVE tours via FaceTime and other streaming apps. Contact Now: