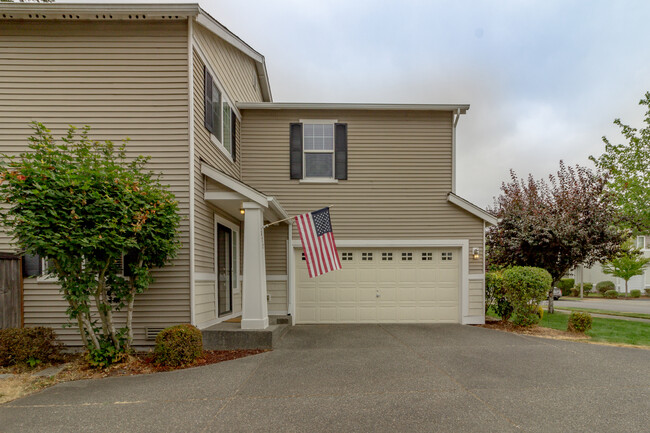Available May 15th, 2025 No pets allowed Popular floor plan with 1951 square feet, 3 bedrooms, 2.5 baths, loft and 2-car attached garage. Open concept with hardwood floors throughout the downstairs, white doors/trim, wood wrapped windows, gas fireplace, ceiling fans and more. Kitchen with cherry cabinets, island providing lots of storage/work space, and stainless appliances to include refrigerator, range, microwave and dishwasher. The hardwood floors flow up the stairs and into the loft which makes the perfect home office. Convenient upstairs utility room with washer/dryer hookups *units not included. Please note: the secondary bedroom that is blue in the photos is now beige. French doors lead to the spacious primary with 5 piece bath. Fenced lot with sprinkler system and side fences were replaced in 2023 (not reflected in photos). Quick access to freeway and JBLM. Rental Criteria includes, but not limited to: Lease term: one year. Gross Household Monthly income: $8,025. Security Deposit: $2,675. No Smoking. Application Fee: $45 per adult. Tenant pays all utilities. For full criteria, visit our website at and click on the Rentals tab.
Beautiful 3-bedroom home in DuPont with Ha... is located in Dupont, Washington in the 98327 zip code.




























