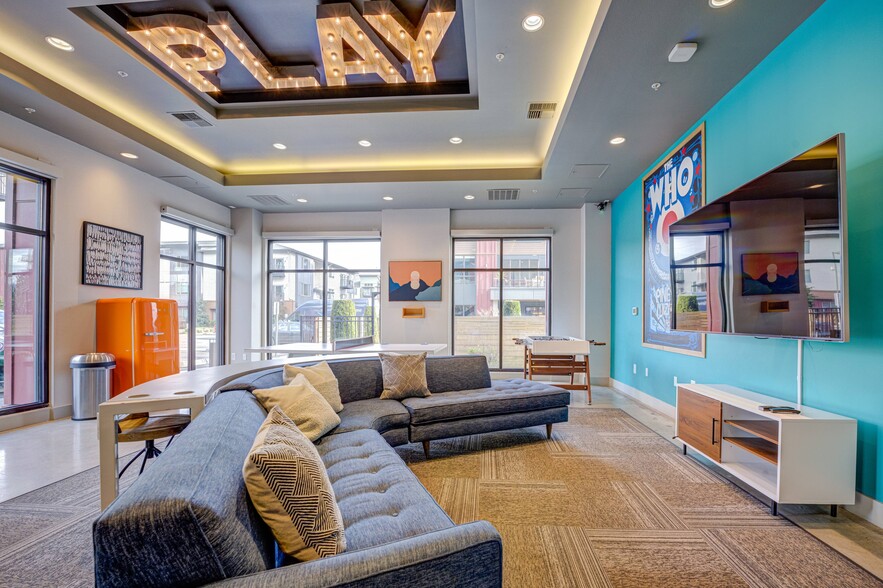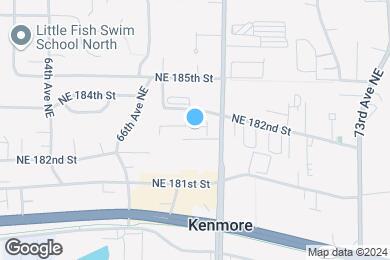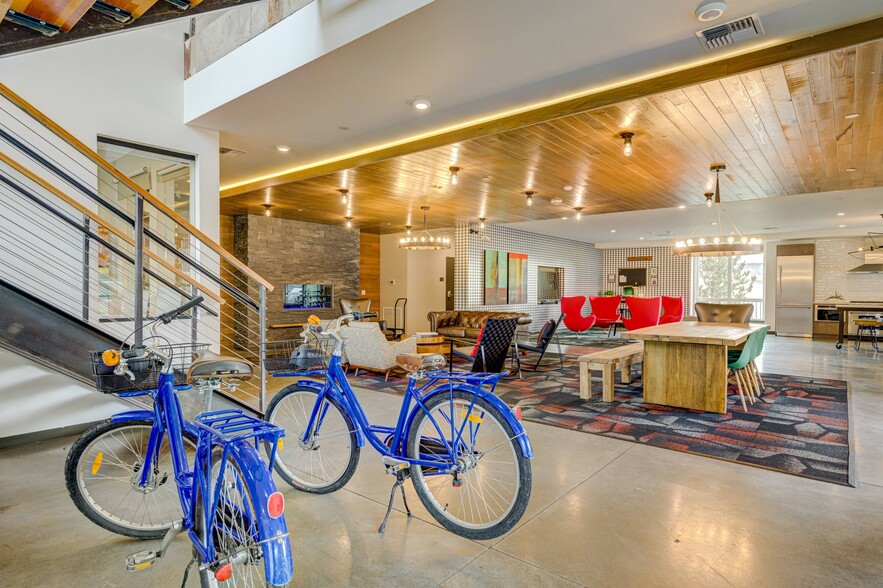Kenmore Elementary
Grades PK-5
424 Students
(425) 408-4800



Note: Based on community-supplied data and independent market research. Subject to change without notice.
8 months, 9 months, 10 months, 11 months, 12 months, 13 months, 14 months, 15 months
Only Age 18+
Note: Based on community-supplied data and independent market research. Subject to change without notice.
Whether you need a studio-, 1-, 2 - or even 3-bedroom apartment, our apartments for rent in Kenmore, WA, will comfortably accommodate you. In harmony with the way you live.
Spencer 68 is located in Kenmore, Washington in the 98028 zip code. This townhomes community was built in 2017 and has 5 stories with 222 units.
Saturday
11AM
5PM
Sunday
Closed
Monday
10AM
6PM
Tuesday
10AM
6PM
Wednesday
10AM
6PM
Thursday
10AM
6PM
Uncovered Assigned Parking $85
Street
Large Dogs Welcome
Grades PK-5
424 Students
(425) 408-4800
5 out of 10
Grades 6-8
718 Students
(425) 408-6400
6 out of 10
Grades 9-12
1,542 Students
(425) 408-7200
7 out of 10
Grades K-4
(425) 487-0757
NR out of 10
Grades PK-8
265 Students
(425) 483-8300
NR out of 10
Grades 7-12
133 Students
(425) 774-7773
NR out of 10
Ratings give an overview of a school's test results. The ratings are based on a comparison of test results for all schools in the state.
School boundaries are subject to change. Always double check with the school district for most current boundaries.
Walk Score® measures the walkability of any address. Transit Score® measures access to public transit. Bike Score® measures the bikeability of any address.

Thanks for reviewing your apartment on ApartmentFinder.com!
Sorry, but there was an error submitting your review. Please try again.
Submitting Request
Your email has been sent.
Many properties are now offering LIVE tours via FaceTime and other streaming apps. Contact Now: