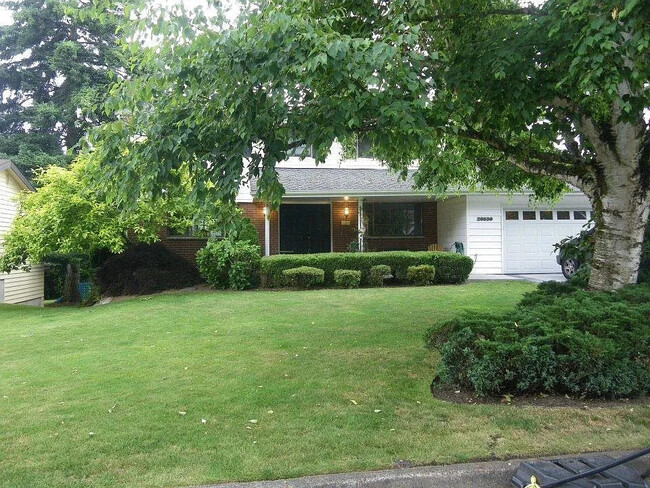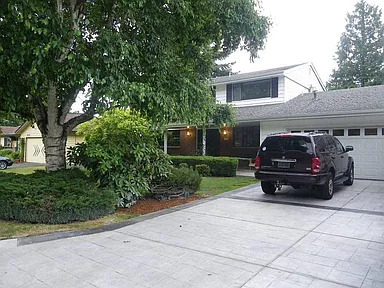Star Lake Elementary School
Grades PK-5
360 Students
(253) 945-4000




































Note: Price and availability subject to change without notice. Note: Based on community-supplied data and independent market research. Subject to change without notice.
Contact office for Lease Terms
The house is a 3-story house with hardwood floors in the upper two floors and the basement has wall to wall carpet. The basement largest bedroom is 2/3rds of the floor with sliding mirrored closet doors running most of the length of the room and louvered doors for storage on one end and a remodeled bathroom with two sinks and a very large walk in shower with two shower heads and a seat and is fully tiled. The other bedroom downstairs (that I used for my pool table) is very large and has louvered doors running the length of the room on one side and the other side has a fireplace. The main floor has a sunroom that I added on to the house that is 20-feet long and 16-feet out from the house that is all tiled with a sliding door that leads to the deck that is 16-feet by 30-feet long, the living room is very large with a gas fireplace and double doors to the sunroom and a door to the kitchen that has slate floor and granite countertops with and island in the middle and high end appliances a dishwasher and a built in microwave and a door to the pantry, the bathroom was also remodeled and through a door from the kitchen is a large dining room, the other door from the kitchen leads to a large family room with a gas fireplace surrounded by bookcases and a sliding door to the back deck and a door to the large double car garage. Just inside the front door is a staircase to the upstairs and a slate floor down the hall to the kitchen. Upstairs are 4 bedrooms, one of them with a bathroom and three other bedrooms. All of them have hardwood floors. The main bathroom upstairs is tiled with a bathtub and the upstairs hall has two closets. The backyard has a privacy fence around it with fruit trees all around it. The front of the house has a persimmon next to the house and a very large birch tree next to the street. It's a very nice neighborhood with a park only a block away and only a few blocks from the freeway. I lived in the house for over 20-years and up graded it the whole time I lived there.
26530 Princeton Ave is located in Kent, Washington in the 98032 zip code.
Grades K-11
24 Students
(253) 839-0788
Grades PK-8
137 Students
(253) 839-6516
Ratings give an overview of a school's test results. The ratings are based on a comparison of test results for all schools in the state.
School boundaries are subject to change. Always double check with the school district for most current boundaries.
Submitting Request
Many properties are now offering LIVE tours via FaceTime and other streaming apps. Contact Now: