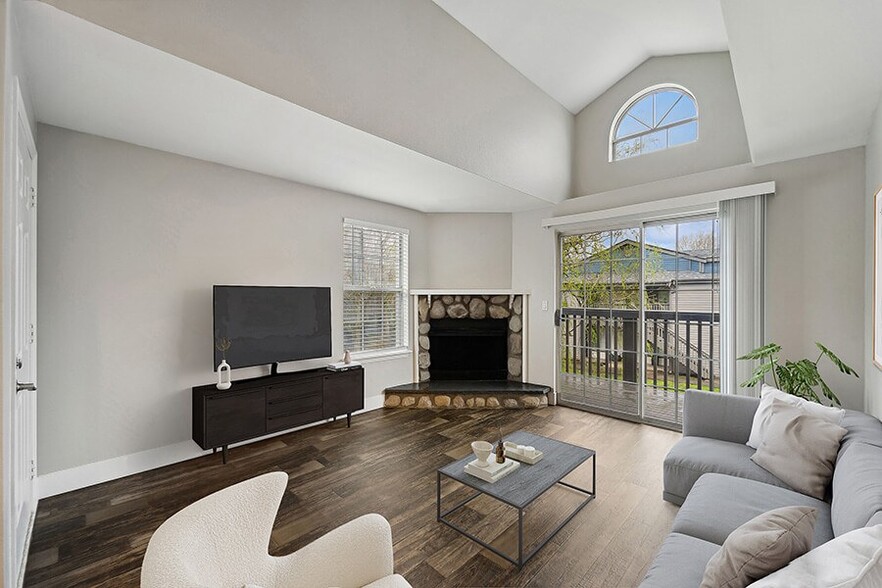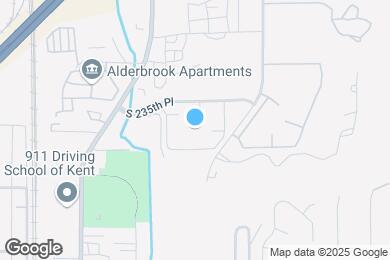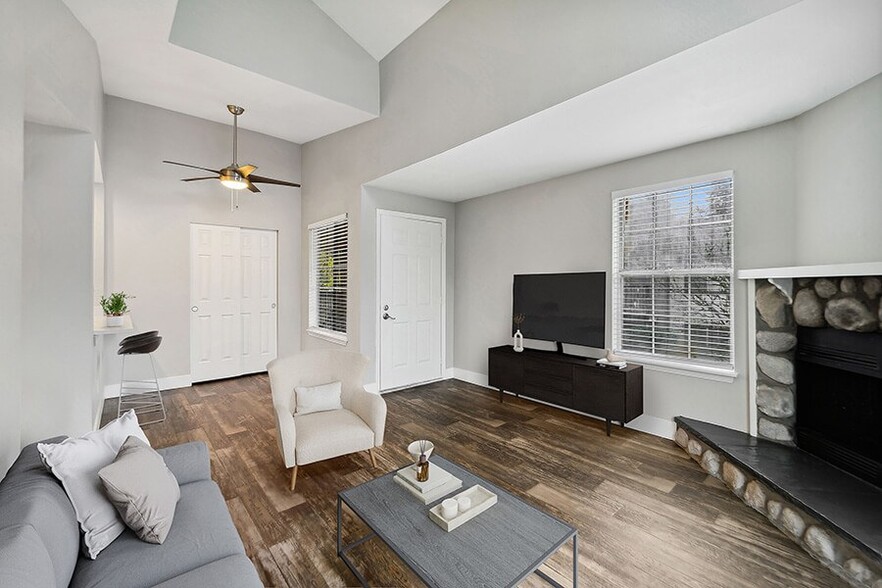Mill Creek Middle School
Grades 7-8
794 Students
(253) 373-7446



Note: Based on community-supplied data and independent market research. Subject to change without notice.
Contact office for Lease Terms
Note: Based on community-supplied data and independent market research. Subject to change without notice.
Central Flats Apartments in Kent, WashingtonOur newly remodeled one, two, and three-bedroom apartment homes for rent in Kent, Washington feature beautiful quartz countertops, premium stainless appliances, tile backsplashes, ash faux-wood flooring, lighting and fixtures. These modern enhancements—along with the wood burning fireplaces and open layouts put Central Flats Apartments a cut above the rest. Plus, the community grounds are surrounded with flowing streams and ponds, offer waterfront views and plenty of places for relaxing and taking it all in. Just another reason you’ll love living here.Call or stop in today to reserve your new apartment!
Central Flats is located in Kent, Washington in the 98032 zip code. This apartment community was built in 1986 and has 3 stories with 575 units.
Sunday
10AM
4PM
Monday
9AM
6PM
Tuesday
9AM
6PM
Wednesday
9AM
6PM
Thursday
9AM
6PM
Friday
9AM
6PM
Garages $150.00 per garage Assigned Parking $150
Carports are $55 per carport Assigned Parking $55
Grades PK-12
(253) 508-1462
Ratings give an overview of a school's test results. The ratings are based on a comparison of test results for all schools in the state.
School boundaries are subject to change. Always double check with the school district for most current boundaries.
Submitting Request
Many properties are now offering LIVE tours via FaceTime and other streaming apps. Contact Now: