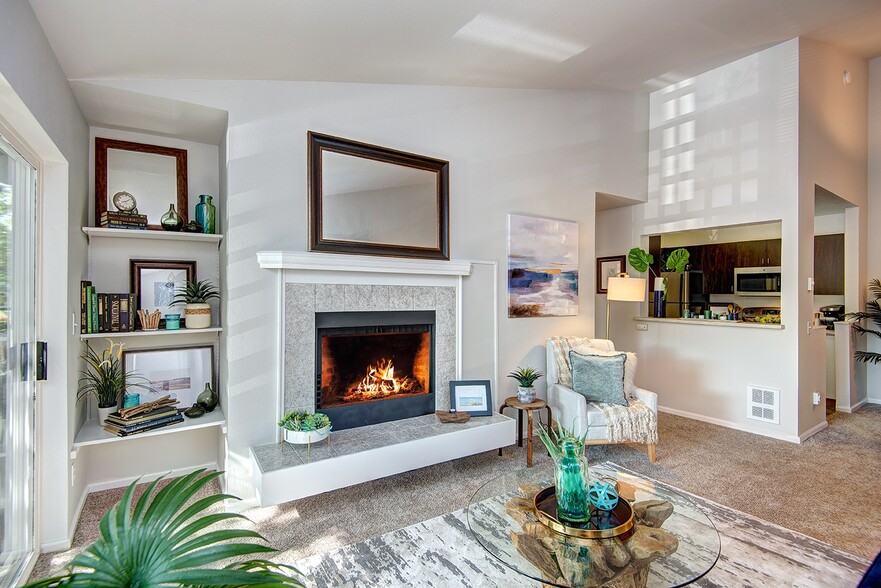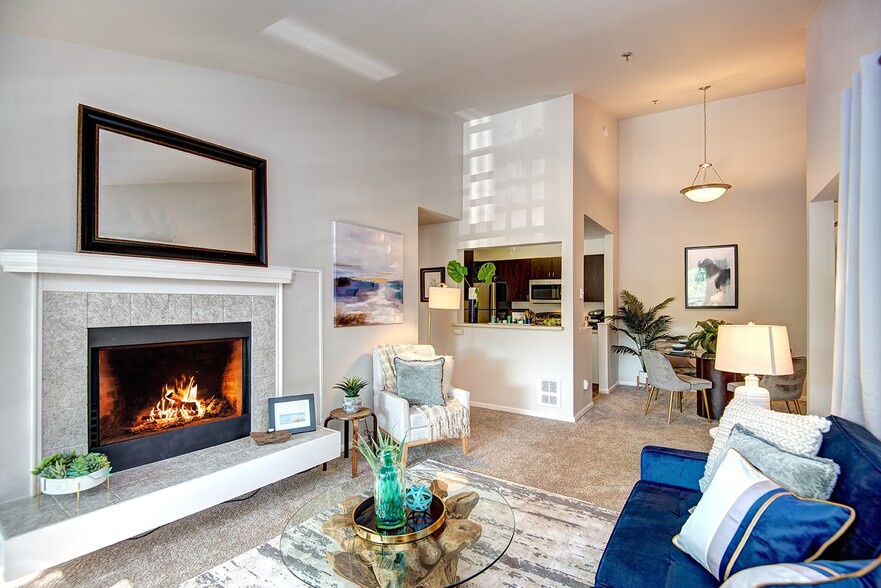1 / 50
50 Images
3D Tours
Rent Specials
$500 OFF MOVE-IN* ON SELECT HOMES CALL US TODAY 206.709.5842 **RESTRICTIONS APPLY. PRICING MAY CHANGE AT ANY TIME.**
Monthly Rent $1,689 - $2,755
Beds Studio - 3
Baths 1 - 2.5
Pine
$1,915 – $2,045
2 beds , 1 bath , 915 Sq Ft
Spruce
$1,715 – $1,785
1 bed , 1 bath , 700 Sq Ft
Poplar
$1,689
1 bed , 1 bath , 550 Sq Ft
EEE102
EEE1...
$1,689
550
Pine
$1,915 – $2,045
2 beds , 1 bath , 915 Sq Ft
Norfolk
$2,130 – $2,195
2 beds , 2 baths , 940 Sq Ft
Sequoia
$2,670 – $2,755
3 beds , 2 baths , 1,300 Sq Ft
Dogwood
Call for Rent
Studio , 1 bath , 378 Sq Ft , Not Available
Birch
Call for Rent
Studio , 1 bath , 478 Sq Ft , Not Available
Evergreen
Call for Rent
2 beds , 2 baths , 890 Sq Ft , Not Available
Cedar
Call for Rent
2 beds , 2.5 baths , 1,208 Sq Ft , Not Available
Show Unavailable Floor Plans (4)
Hide Unavailable Floor Plans
Spruce
$1,715 – $1,785
1 bed , 1 bath , 700 Sq Ft
Poplar
$1,689
1 bed , 1 bath , 550 Sq Ft
EEE102
EEE1...
$1,689
550
Pine
$1,915 – $2,045
2 beds , 1 bath , 915 Sq Ft
Norfolk
$2,130 – $2,195
2 beds , 2 baths , 940 Sq Ft
Evergreen
Call for Rent
2 beds , 2 baths , 890 Sq Ft , Not Available
Cedar
Call for Rent
2 beds , 2.5 baths , 1,208 Sq Ft , Not Available
Show Unavailable Floor Plans (2)
Hide Unavailable Floor Plans
Sequoia
$2,670 – $2,755
3 beds , 2 baths , 1,300 Sq Ft
Dogwood
Call for Rent
Studio , 1 bath , 378 Sq Ft , Not Available
Birch
Call for Rent
Studio , 1 bath , 478 Sq Ft , Not Available
Show Unavailable Floor Plans (2)
Hide Unavailable Floor Plans
Note: Based on community-supplied data and independent market research. Subject to change without notice.
Lease Terms
6, 7, 8, 9, 10, 11, 12, 13, 14, 15, 16, 17, 18
Expenses
Recurring
$40
Assigned Covered Parking:
$150
Assigned Garage Parking:
$0
Cat Rent:
$0
Dog Rent:
$0
Reptile Rent:
One-Time
$250
Admin Fee:
$45
Application Fee:
$250
Cat Fee:
$0
Cat Deposit:
$250
Dog Fee:
$0
Dog Deposit:
$0
Reptile Deposit:
Signature Pointe Rent Calculator
Print Email
Print Email
Choose Floor Plan
Studio
1 Bed
2 Beds
3 Beds
Pets
No Dogs
1 Dog
2 Dogs
3 Dogs
4 Dogs
5 Dogs
No Cats
1 Cat
2 Cats
3 Cats
4 Cats
5 Cats
No Birds
1 Bird
2 Birds
3 Birds
4 Birds
5 Birds
No Fish
1 Fish
2 Fish
3 Fish
4 Fish
5 Fish
No Reptiles
1 Reptile
2 Reptiles
3 Reptiles
4 Reptiles
5 Reptiles
No Other
1 Other
2 Other
3 Other
4 Other
5 Other
Expenses
1 Applicant
2 Applicants
3 Applicants
4 Applicants
5 Applicants
6 Applicants
No Vehicles
1 Vehicle
2 Vehicles
3 Vehicles
4 Vehicles
5 Vehicles
Vehicle Parking
Unassigned Surface Lot
Assigned Covered
Assigned Garage
Unassigned Other
Unassigned Surface Lot
Assigned Covered
Assigned Garage
Unassigned Other
Unassigned Surface Lot
Assigned Covered
Assigned Garage
Unassigned Other
Unassigned Surface Lot
Assigned Covered
Assigned Garage
Unassigned Other
Unassigned Surface Lot
Assigned Covered
Assigned Garage
Unassigned Other
Only Age 18+
Note: Based on community-supplied data and independent market research. Subject to change without notice.
Monthly Expenses
* - Based on 12 month lease
About Signature Pointe
$500 OFF MOVE-IN*ON SELECT HOMESCALL US TODAY**RESTRICTIONS APPLY. PRICING MAY CHANGE AT ANY TIME.**
Signature Pointe is located in
Kent , Washington
in the 98032 zip code.
This apartment community was built in 1989 and has 3 stories with 633 units.
Special Features
Garages & Carports Available
Outdoor Pool & Spa
Bordered by the Interurban Trail
Located On Walking & Bike Trails/Golf Course
Top Floor Units Feature 19-ft Ceilings
Fully Equipped Fitness Center
Heated Indoor Pool, Sauna, & Spa
Flexible Monthly Payments with Flex Rent
Indoor Dry Sauna
Translation Service Available
Wood Burning Fireplace*
Close to Schools, Restaurants, & Shops
State Of The Art Fitness Center & Gym
Double Sinks*
Full-Size Washer/Dryer
Indoor Pool, Spa
Quick Access to Major Freeways
Adjacent to Riverbend Golf Course
Basketball & Tennis Courts
Outdoor BBQs & Firepits
Over-sized Walk-In Closets*
Separate Dining Room*
Views of Mount Rainier
Woodburning Fireplaces
Floorplan Amenities
Washer/Dryer
Smoke Free
Cable Ready
Storage Space
Double Vanities
Fireplace
Wheelchair Accessible (Rooms)
Dishwasher
Disposal
Stainless Steel Appliances
Pantry
Kitchen
Microwave
Oven
Range
Refrigerator
Carpet
Dining Room
Built-In Bookshelves
Vaulted Ceiling
Views
Walk-In Closets
Window Coverings
Balcony
Patio
Parking
Surface Lot
Parking Available
Covered
Assigned Parking
$40
Garage
Assigned Parking
$150
Other
Pet Policy
Dogs and Cats Allowed
250 Pet Deposit Per Pet (2 Pet Maximum) - Waived if Enrolled in Deposit Waiver Program
Reptiles Allowed
no exotic reptiles
Airport
Seattle-Tacoma International
Drive:
21 min
8.1 mi
Commuter Rail
Kent Station
Drive:
8 min
1.6 mi
Auburn Station
Drive:
15 min
6.4 mi
Tukwila Station
Drive:
16 min
6.7 mi
Sumner Station
Drive:
24 min
14.7 mi
Tacoma Dome Station
Drive:
29 min
17.2 mi
Transit / Subway
Angle Lake Station
Drive:
14 min
5.4 mi
Seatac/Airport
Drive:
16 min
6.8 mi
Tukwila International Boulevard
Drive:
19 min
10.1 mi
St Light Rail & Rainier Beach Station (Nb)
Drive:
23 min
12.8 mi
Rainier Beach
Drive:
24 min
12.9 mi
Universities
Drive:
13 min
4.0 mi
Drive:
20 min
8.4 mi
Drive:
23 min
11.0 mi
Drive:
30 min
17.5 mi
Parks & Recreation
Saltwater State Park
Drive:
18 min
5.6 mi
Auburndale Park
Drive:
18 min
7.6 mi
Enatai Beach Park
Drive:
21 min
8.5 mi
Rhododendron Species Botanical Garden
Drive:
19 min
8.9 mi
Game Farm Wilderness Park
Drive:
22 min
10.5 mi
Shopping Centers & Malls
Walk:
9 min
0.5 mi
Walk:
10 min
0.6 mi
Walk:
12 min
0.7 mi
Schools
Attendance Zone
Nearby
Property Identified
Sunnycrest Elementary School
Grades PK-5
521 Students
(253) 945-4100
Kent Elementary School
Grades PK-6
580 Students
(253) 373-7497
Technology Access Foundation Academy
Grades 6-12
310 Students
(253) 945-5000
Mill Creek Middle School
Grades 7-8
794 Students
(253) 373-7446
Kent-Meridian High School
Grades 9-12
2,128 Students
(253) 373-7405
Strong Foundation Christian Academy
Grades PK-12
(253) 508-1462
School data provided by GreatSchools
Kent, WA
Schools
Restaurants
Groceries
Coffee
Banks
Shops
Fitness
Walk Score® measures the walkability of any address. Transit Score® measures access to public transit. Bike Score® measures the bikeability of any address.
Learn How It Works Detailed Scores
Other Available Apartments
Popular Searches
Kent Apartments for Rent in Your Budget


