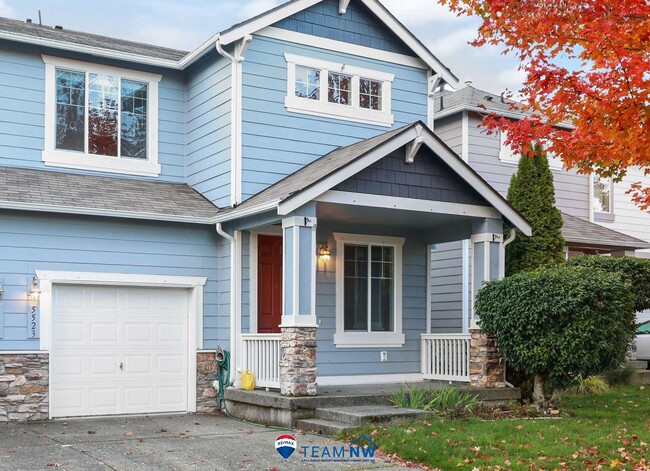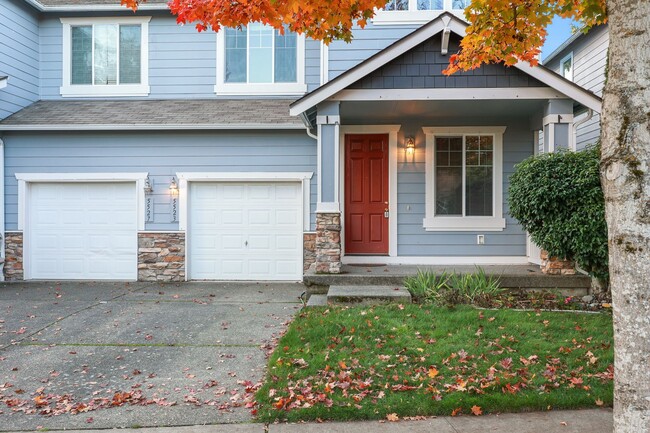Chambers Prairie Elementary School
Grades K-5
482 Students
360-412-4720






























Note: Prices and availability subject to change without notice.
Contact office for Lease Terms
This 4-bedroom, 2.5-bath townhome offers 1,947 sq. ft. of comfortable living space and is ready for you to move in. Recently all new interior paint! The main floor features a bright and airy open-concept layout, including a spacious living room, a cozy family room with a gas fireplace, and a well-appointed kitchen. The kitchen comes fully equipped with a refrigerator/freezer, dishwasher, electric range/oven, microwave, and a convenient breakfast bar. A half bath completes the main level, ideal for guests. Upstairs, you'll find a large master suite with vaulted ceilings, a walk-in closet, and a private bath, offering a peaceful retreat. Three additional bedrooms provide ample space for family members, guests, or a home office. The full bath and a laundry room, which includes a washer and dryer, complete the upper floor. The home also includes a 2-car tandem garage, a fenced backyard with a covered patio, and gas-forced air heating, ensuring comfort year-round. Located in the desirable North Thurston School District, this home is within reach of Chambers Prairie Elementary, Komachin Middle School, and Timberline High School. Conveniently close to shopping, dining, and other local amenities, this townhome offers both comfort and convenience. This beautiful townhome is the perfect place to call home. Don’t miss the opportunity—schedule a tour today by calling ! Pets: This is a no pet home. We do not accept comprehensive reusable tenant screening reports. Rental Qualifications: Other fees: Re-key fee: $75.00 payable upon approval Pet screening: $0 for no animals/$0 for Assistance Animals. This is a no pet home. We use a third-party pet policy service, all applicants must create a tenant-only or a service animal profile. Applicants should please go to this link:
4 bed, 2.5 bath N. Thurston School District is located in Lacey, Washington in the 98503 zip code.
Protect yourself from fraud. Do not send money to anyone you don't know.
Grades K-11
34 Students
(360) 491-3395
Grades PK-8
95 Students
(360) 791-7060
Grades 4-12
(360) 491-0654
Ratings give an overview of a school's test results. The ratings are based on a comparison of test results for all schools in the state.
School boundaries are subject to change. Always double check with the school district for most current boundaries.
Submitting Request
Many properties are now offering LIVE tours via FaceTime and other streaming apps. Contact Now: