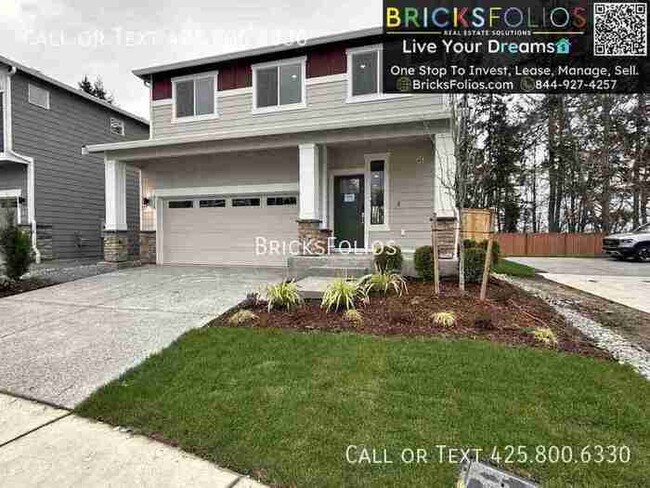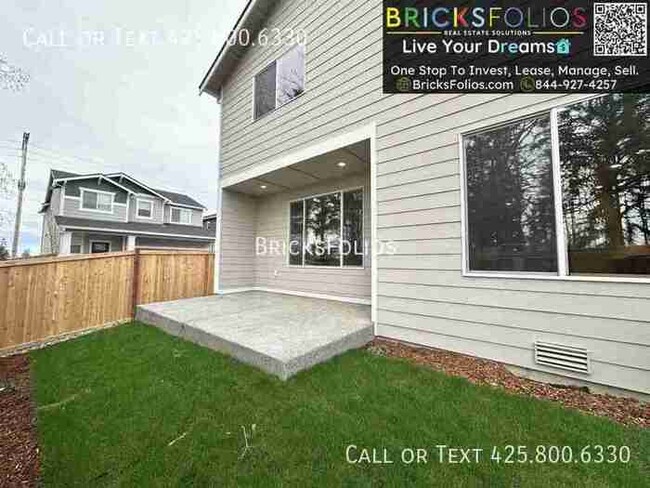Sunnycrest Elementary School
Grades PK-5
620 Students
(425) 335-1535































Note: Prices and availability subject to change without notice.
Contact office for Lease Terms
*Your Dream Home Awaits Welcome to your brand-new single-family home, where every corner exudes warmth and charm. This fabulous North-facing residence, offers enhanced privacy and space, making it the perfect setting for you to create lasting memories. *Driving Directions to this home: *Driving Directions to The Bluffs Community: *3D Tour of the same plan on another lot: *Inviting Entryway As you step through the large, inviting entryway, you’ll feel an immediate sense of belonging. This warm welcome sets the tone for a home designed for comfort and connection. *Expansive Great Room The heart of your home unfolds in the expansive Great Room, perfect for hosting family gatherings or cozy evenings with friends. Picture laughter and conversation flowing effortlessly as the kitchen integrates seamlessly with the dining and living spaces. This open layout invites you to create cherished moments and unforgettable celebrations. *Chef's Dream Kitchen Your new home features a modern kitchen that’s a culinary enthusiast’s delight! With ample counter space, sleek finishes, and contemporary appliances, you’ll be inspired to whip up delicious meals while staying connected to loved ones. Imagine bright mornings filled with the aroma of fresh coffee and the joy of shared breakfasts in this delightful space. *Luxurious Primary Suite Ascend to the upstairs, where you’ll discover a luxurious Primary Suite that feels like your personal retreat. Imagine soaking in the freestanding tub, surrounded by tranquility after a long day. The suite offers generous closet space, ensuring everything you need is right at your fingertips. *Thoughtful Additional Spaces Two well-sized additional bedrooms provide perfect accommodations for family or guests, while a versatile Bonus Room awaits your imagination. Whether you transform it into a cozy office, a playful playroom, or a serene reading nook, this space adapts to your lifestyle. *Private Backyard Oasis Step outside into your own private backyard oasis, where you can enjoy sunny afternoons, host barbecues, or simply relax with a good book. The corner lot enhances your outdoor experience, offering more space and privacy for your gatherings and personal moments. This outdoor area is a blank canvas, ready for your personal touch—envision a flourishing garden, a playset, or a beautiful patio for summer nights under the stars. *Ideal Location Situated within the highly rated Lake Stevens School District, this home is perfect for families seeking quality education and community involvement. You’ll find yourself in a friendly neighborhood where parks, shopping, and dining options are just a stone's throw away, making life here both convenient and enjoyable. *A Place to Call Home Imagine living in this gorgeous, brand-new home, where every detail has been thoughtfully designed for comfort and joy. With the added benefit of a corner lot providing more privacy, come and experience the magic of this inviting space—your dream home awaits! * Pets are allowed on a case-to-case basis with an additional pet fee. * The owners pay the monthly HOA dues through BricksFolios, and the residents pay the utilities. ______________________ In order to meet lease requirements all BricksFolios PM LLC residents are enrolled in the Resident. Benefits Package (RBP) for $39.95/month which includes $300K renters insurance (if you maintain your own coverage the RBP cost is adjusted to $25), credit building to help boost the resident's credit score with timely rent payments, up to $1M Identity Theft Protection, HVAC air filter delivery (for applicable properties), move-in concierge service making utility connection and home service setup a breeze during your move-in, our best-in-class resident rewards program, on-demand pest control, and much more! To get the most out of the RBP residents can upgrade into our premium RBP package for an additional $16 a month ($55.95/month) which includes on-demand pest control. More details upon application. ______________________ *BricksFolios offers competitive rental co-broker commissions to licensed brokers, so please contact us for more information. ______________________ BricksFolios Property Management is an equal housing lessor under the FHA. Applicable local, state, and federal laws may apply. Additional terms and conditions apply. This listing is not an offer to rent. You must submit additional information including an application to rent and an application fee. All leasing information is believed to be accurate, but changes may have occurred since photographs were taken and square footage is estimated. Renters to verify all the information. Furthermore, prices and dates may change without notice. Please note this home may be governed by a HOA and could require additional applications and/or fees. An account set-up fee will be charged on all new leases. Beware of scams: We will never ask you for your username and password. We do not advertise on Craigslist, Social Serve, etc. We never request funds through a payment app like CashApp, Venmo, or Zelle. For more info, please submit an inquiry for this home. Applications are subject to our qualification requirements. Additional terms and conditions apply. CONSENT TO TEXT MESSAGING: By entering your mobile phone number, you expressly consent to receive text messages from BricksFolios. Message and Data rates may apply. *Take the First Step Toward Your Dream Rental Home Don't miss this incredible opportunity to move into a thoughtfully designed home in a thriving community. Contact us today to learn more and take the next step toward a life filled with comfort, convenience, and peace of mind. Contact us to schedule a showing.
Gorgeous Brand-New Home in Marysville – La... is located in Marysville, Washington in the 98270 zip code.
Protect yourself from fraud. Do not send money to anyone you don't know.
Grades PK-12
337 Students
(360) 659-8517
Ratings give an overview of a school's test results. The ratings are based on a comparison of test results for all schools in the state.
School boundaries are subject to change. Always double check with the school district for most current boundaries.
Submitting Request
Many properties are now offering LIVE tours via FaceTime and other streaming apps. Contact Now: