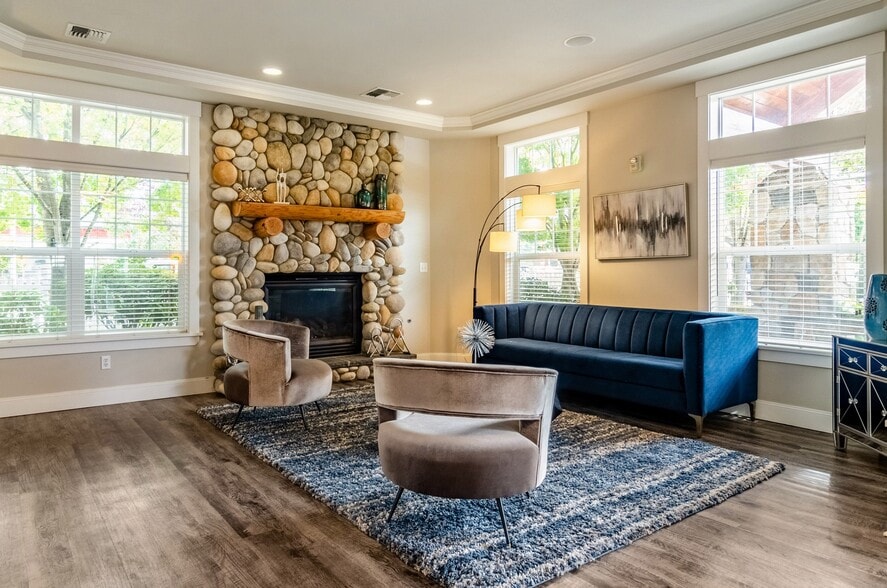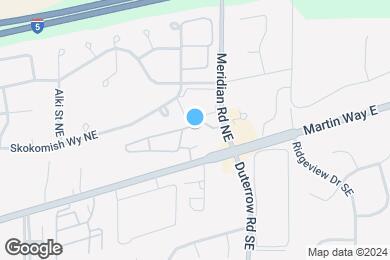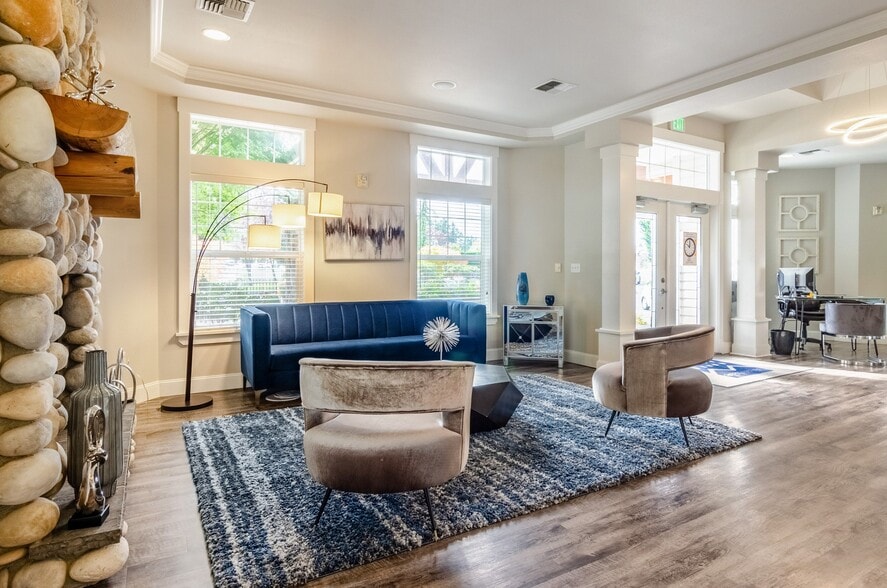Public Elementary School
Come home to the quiet relaxation of Abbey Rowe Apartments in Olympia, Washington. Ultris Abbey Rowe is the ideal destination for you to enjoy fun community activities and resort-style amenities. Abbey Rowe is perfectly located near the Joint Base Lewis McChord with easy access to I-5 and minutes of downtown Olympia, shopping, beautiful parks, medical facilities, recreation and public transit, making this community the prime location for singles and families. Experience the ease of deluxe apartment living amid beautifully landscaped grounds. Call Abbey Rowe today for further information about our affordably priced apartment homes.
Abbey Rowe Apartments is located in Olympia, Washington in the 98516 zip code. This apartment community was built in 2004 and has 3 stories with 162 units.




