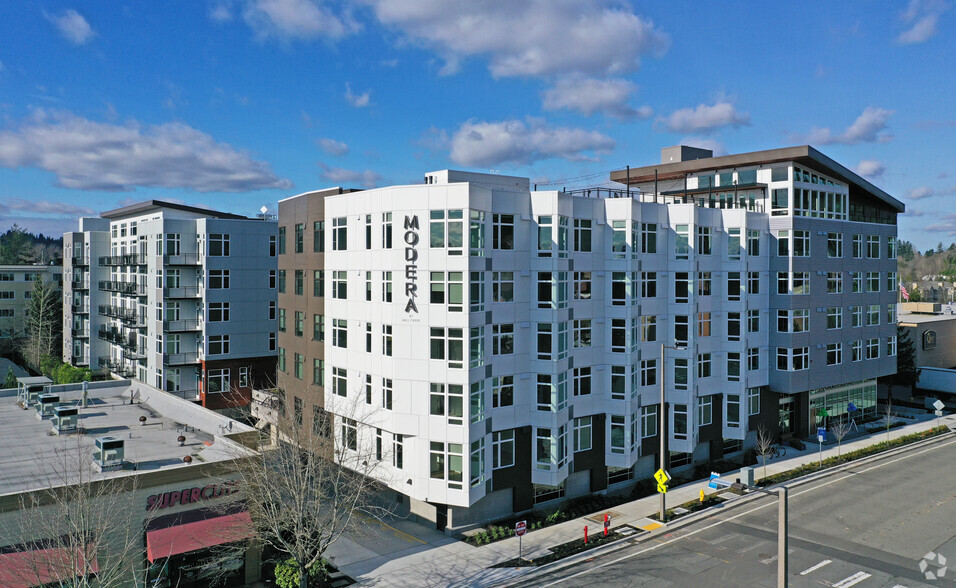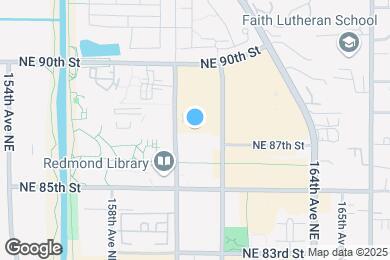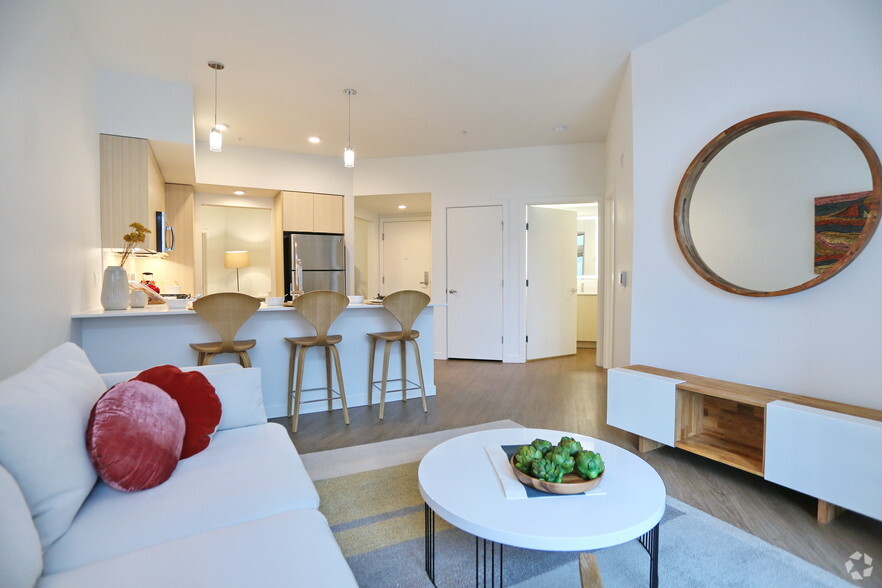Redmond Elementary
Grades K-5
542 Students
(425) 936-2660



Receive Up To 4 Weeks Free on Select Homes!*
Note: Based on community-supplied data and independent market research. Subject to change without notice.
7, 8, 9, 10, 11, 12, 13, 14
Only Age 18+
Note: Based on community-supplied data and independent market research. Subject to change without notice.
A sophisticated community offering 300 studio, one-, and two-bedroom homes, including lofts and dens. Nestled in a commuter-friendly area near Seattle, Everlight Apartments provides a serene yet exciting living experience. Enjoy seamless access to the Seattle Metro area and beyond.Our community boasts a wealth of retail, dining, and entertainment options, with easy access to Redmond Town Center, Bella Bottega Mall, and Bellevue Square. Nature enthusiasts will love the close proximity to Lake Sammamish, Marymoor Park, and Redmond Central Park.
Everlight is located in Redmond, Washington in the 98052 zip code. This apartment community was built in 2019 and has 5 stories with 300 units.
Saturday
10AM
5PM
Sunday
Closed
Monday
9AM
6PM
Tuesday
9AM
6PM
Wednesday
9AM
6PM
Thursday
9AM
6PM
Reserved Parking $175/month Assigned Parking $175
Electric Vehicle Parking $250/month Assigned Parking $250
Rottweiler, doberman pinscher, pit bull terrier, staffordshire terrier, chow, presa canarias, akita, alaskan malamute, wolf hyrbid or any mix thereof.
Dog
Cat
Grades K-5
542 Students
(425) 936-2660
6 out of 10
Grades K-5
305 Students
(425) 936-2530
7 out of 10
Grades 6-8
943 Students
(425) 936-2440
6 out of 10
Grades 9-12
2,218 Students
(425) 936-1800
9 out of 10
Grades K-8
204 Students
(425) 643-2678
NR out of 10
Grades 6-12
77 Students
(425) 373-0800
NR out of 10
Ratings give an overview of a school's test results. The ratings are based on a comparison of test results for all schools in the state.
School boundaries are subject to change. Always double check with the school district for most current boundaries.
Walk Score® measures the walkability of any address. Transit Score® measures access to public transit. Bike Score® measures the bikeability of any address.

Thanks for reviewing your apartment on ApartmentFinder.com!
Sorry, but there was an error submitting your review. Please try again.
Submitting Request
Your email has been sent.
Many properties are now offering LIVE tours via FaceTime and other streaming apps. Contact Now: