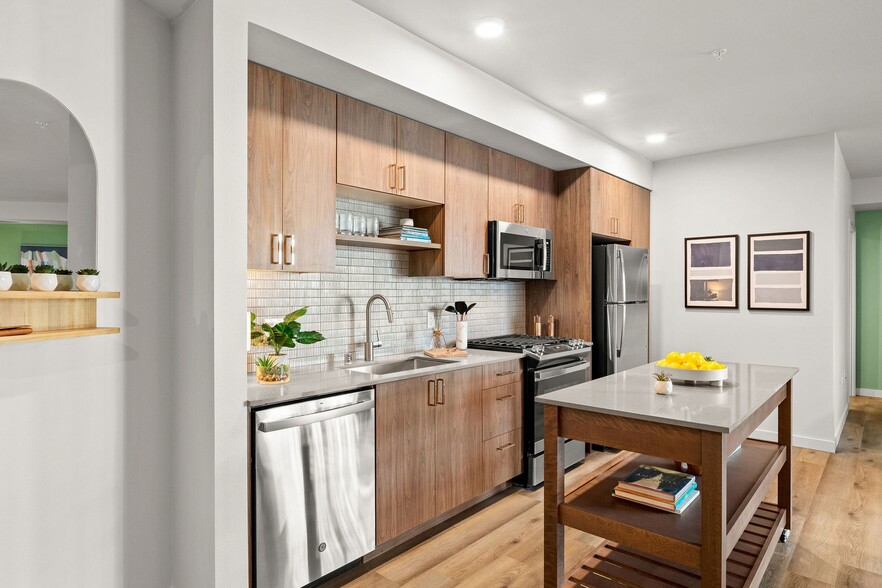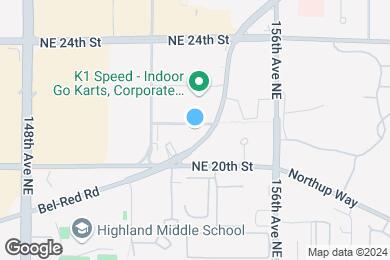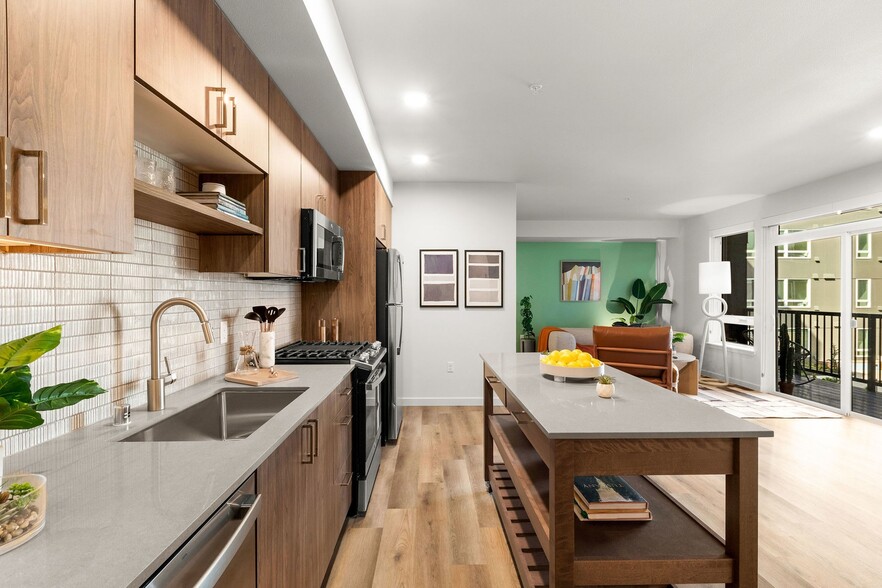Sherwood Forest Elementary
Grades PK-5
375 Students
(425) 456-5700



Note: Based on community-supplied data and independent market research. Subject to change without notice.
1 month, 2 months, 9 months, 10 months, 11 months, 12 months, 13 months, 14 months, 15 months
Only Age 18+
Note: Based on community-supplied data and independent market research. Subject to change without notice.
We offer a plan designed around you and the way you want to live. Choose from the studio, one or two-bedroom plans including townhome options, and some with separate dining areas and breakfast nooks Find your muse with a choice of color schemes: wood-inspired or modern two-toned cabinetry. Select homes feature moveable kitchen islands with storage or pull-up bar seating. Get ready for the day or relax when you get home in a serene bathroom styled with quartz countertops and backlit mirrors. Each home is roomy enough to house your biggest dreams. Check out our available Redmond apartments and townhomes and reserve your spot today!
Modera Overlake is located in Redmond, Washington in the 98052 zip code. This apartment community was built in 2023 and has 8 stories with 288 units.
Friday
9AM
6PM
Saturday
10AM
5PM
Sunday
Closed
Monday
9AM
6PM
Tuesday
9AM
6PM
Wednesday
9AM
6PM
Assigned Parking $175
Dog
Cat
Grades PK-5
375 Students
(425) 456-5700
4 out of 10
Grades 6-8
618 Students
(425) 456-6400
3 out of 10
Grades 9-12
1,543 Students
(425) 456-7200
7 out of 10
Grades PK-3
106 Students
(206) 779-8428
NR out of 10
Grades PK-9
702 Students
(425) 649-0791
NR out of 10
Grades 7-12
23 Students
(425) 401-6844
NR out of 10
Ratings give an overview of a school's test results. The ratings are based on a comparison of test results for all schools in the state.
School boundaries are subject to change. Always double check with the school district for most current boundaries.
Walk Score® measures the walkability of any address. Transit Score® measures access to public transit. Bike Score® measures the bikeability of any address.

Thanks for reviewing your apartment on ApartmentFinder.com!
Sorry, but there was an error submitting your review. Please try again.
Submitting Request
Your email has been sent.
Many properties are now offering LIVE tours via FaceTime and other streaming apps. Contact Now: