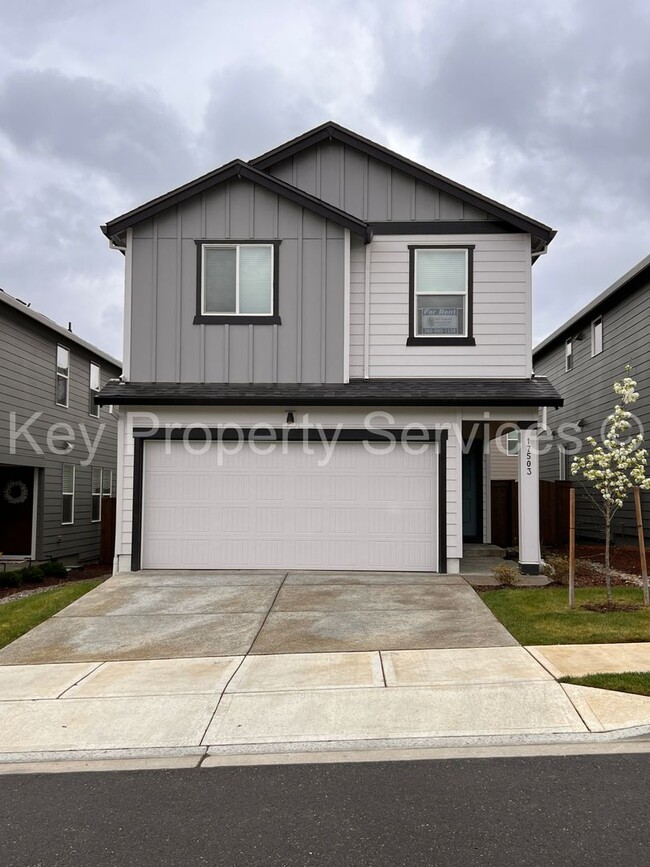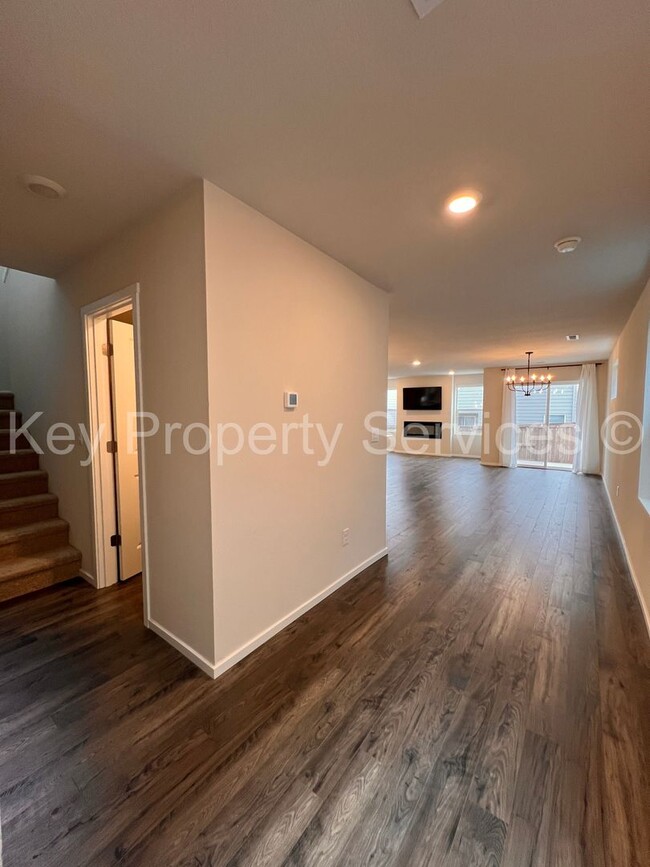South Ridge Elementary
Grades K-4
720 Students
(360) 619-1500






























Note: Prices and availability subject to change without notice.
Contact office for Lease Terms
Nearly new 4-bedroom, 2.5 bath home is available for immediate move-in and features many beautiful upgrades within 1,986 sqft of living space. An open floor plan on the main level with tall ceilings, smart LED lighting, smart home panel, an electric fireplace, upgraded lighting, light filtering cellular shades, laminate flooring, an island with seating space, shaker-style cabinets, quartz counters, and all stainless steel appliances included! A large walk-in pantry, dining area, and half bathroom complete the main floor. Upstairs, you will find a spacious loft area and laundry room with washer/dryer hookups. The primary suite has two large windows for natural light, an en-suite bathroom with a walk-in shower, and a generous walk-in closet with a custom organization system. Across the loft space are three additional bedrooms and a full bathroom. The home also features a new Trex deck in the backyard for outdoor enjoyment and a two-car attached garage. HOA rules apply. Heat Pump Forced Air/AC. -Pet Friendly, terms apply. Small dogs only, up to 35 lb, 2 pet max. $500 per pet fee/ $75/mo pet rent per pet. -100% Smoke-Free! -Renters Insurance with a $100,000 minimum liability policy is required. Ask the manager for details. -All utilities are the tenant's responsibility and must be set up before move-in. Electric, Water, Sewer, Trash/Recycling. Please call for more information and to schedule a time to view the home. Rent: $2995.00 Security Deposit: $2900.00 - $4350.00 (refundable, terms apply) Move-in Fee: $300.00 (non-refundable) Pet Fee: $500/per pet Pet Rent: $75/mo per pet Application Fee: $48.40/person, all adults 18 and older must apply KEY FEATURES SUMMARY: Bedrooms: 4 Bathrooms: 2.5 Square Footage: 1986 sqft Parking: 2 Car Garage Pets Policy: Pets allowed, as manager for details. Restrictions apply. Laundry: Washer/Dryer Hookups A/C: Yes Utilities: Tenant pays all utilities Lease Term: 12 months Property Type: Single Family Home
Newer Construction in Ridgefield is located in Ridgefield, Washington in the 98642 zip code.
Protect yourself from fraud. Do not send money to anyone you don't know.
Grades K-12
(360) 887-0190
Grades PK-7
140 Students
(360) 573-1144
Ratings give an overview of a school's test results. The ratings are based on a comparison of test results for all schools in the state.
School boundaries are subject to change. Always double check with the school district for most current boundaries.
Submitting Request
Many properties are now offering LIVE tours via FaceTime and other streaming apps. Contact Now: