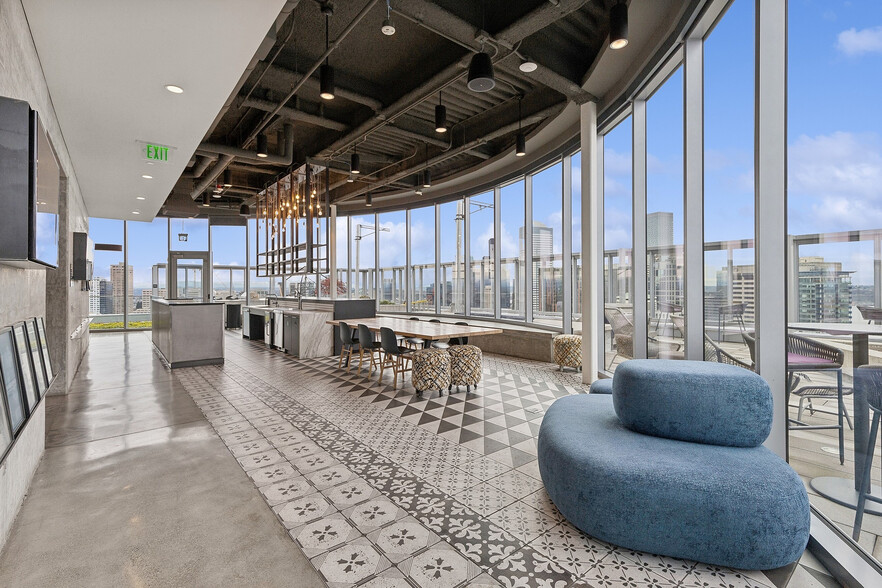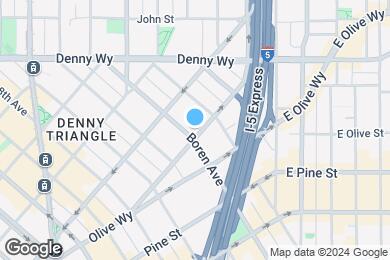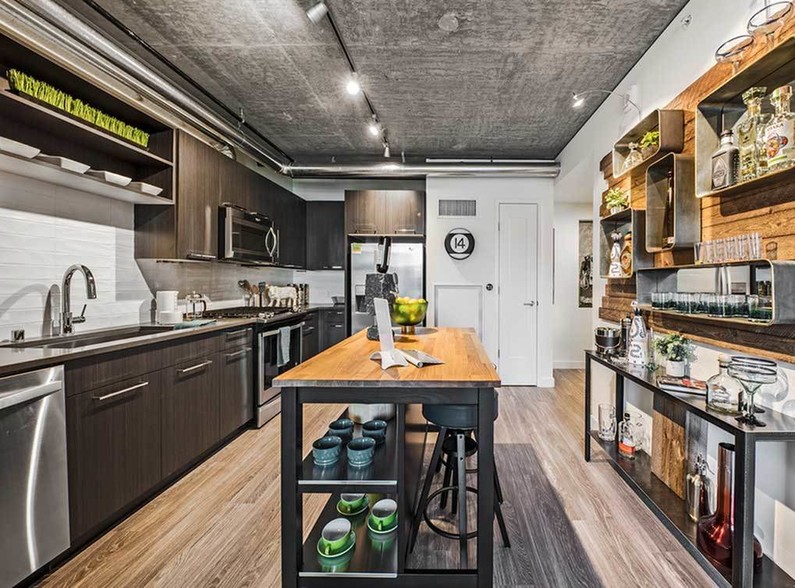1 / 37
37 Images
3D Tours
Last Updated: 10 Hrs. Ago
Monthly Rent $2,291 - $6,629
Beds Studio - 3
Baths 1 - 2
A3
$2,691 – $3,252
1 bed , 1 bath , 746 Sq Ft
A2a
$2,757 – $3,311
1 bed , 1 bath , 608 Sq Ft
A4a
$2,763 – $3,327
1 bed , 1 bath , 854 Sq Ft
A1
$2,809 – $3,330
1 bed , 1 bath , 568 Sq Ft
1-3301
1-33...
$2,809
562
1-3401
1-34...
$2,814
562
1-3601
1-36...
$2,824
567
A2b
$2,729 – $3,363
1 bed , 1 bath , 608 Sq Ft
1-3006
1-30...
$2,824
603
1-2506
1-25...
$2,729
603
C4
$4,170 – $4,762
2 beds , 2 baths , 1,032 Sq Ft
1-3325
1-33...
$4,170
1,014
1-3625
1-36...
$4,235
1,014
1-3725
1-37...
$4,240
1,014
1-3517
1-35...
$4,395
1,056
Show More Results (1)
E3
$2,291 – $2,866
Studio , 1 bath , 561 Sq Ft
E1
$2,432 – $3,146
Studio , 1 bath , 530 Sq Ft
1-2322
1-23...
$2,677
530
1-1521
1-15...
$2,432
530
A2c
$2,682 – $3,511
1 bed , 1 bath , 672 Sq Ft
1-2014
1-20...
$2,707
655
1-2812
1-28...
$2,997
682
1-1514
1-15...
$2,682
655
1-1812
1-18...
$2,697
673
1-2314
1-23...
$2,732
655
1-3412
1-34...
$3,147
682
Show More Results (3)
A3
$2,691 – $3,252
1 bed , 1 bath , 746 Sq Ft
A2a
$2,757 – $3,311
1 bed , 1 bath , 608 Sq Ft
A4a
$2,763 – $3,327
1 bed , 1 bath , 854 Sq Ft
A1
$2,809 – $3,330
1 bed , 1 bath , 568 Sq Ft
1-3301
1-33...
$2,809
562
1-3401
1-34...
$2,814
562
1-3601
1-36...
$2,824
567
A5
$2,939 – $3,623
1 bed , 1 bath , 933 Sq Ft
A2bP
$2,971 – $3,513
1 bed , 1 bath , 617 Sq Ft
1-4006
1-40...
$2,971
617
A2b
$2,729 – $3,363
1 bed , 1 bath , 608 Sq Ft
1-3006
1-30...
$2,824
603
1-2506
1-25...
$2,729
603
A5a
$3,339 – $4,008
1 bed , 1 bath , 952 Sq Ft
1-1102
1-11...
$3,339
971
C4
$4,170 – $4,762
2 beds , 2 baths , 1,032 Sq Ft
1-3325
1-33...
$4,170
1,014
1-3625
1-36...
$4,235
1,014
1-3725
1-37...
$4,240
1,014
1-3517
1-35...
$4,395
1,056
Show More Results (1)
C6aDP
$6,058 – $6,629
2 beds , 2 baths , 1,287 Sq Ft
1-3818
1-38...
$6,058
1,287
1-4018
1-40...
$6,108
1,287
1-3918
1-39...
$6,083
1,287
C6b
$4,485 – $4,933
2 beds , 2 baths , 1,295 Sq Ft
1-2109
1-21...
$4,485
1,295
D4DP
$5,574 – $6,014
3 beds , 2 baths , 1,344 Sq Ft
1-3904
1-39...
$5,574
1,344
1-4004
1-40...
$5,599
1,344
E2
Call for Rent
Studio , 1 bath , 559 Sq Ft , Not Available
A1a
Call for Rent
1 bed , 1 bath , 571 Sq Ft , Not Available
A1bP
Call for Rent
1 bed , 1 bath , 595 Sq Ft , Not Available
A2
Call for Rent
1 bed , 1 bath , 612 Sq Ft , Not Available
A4DP
Call for Rent
1 bed , 1 bath , 837 Sq Ft , Not Available
A6D
Call for Rent
1 bed , 1 bath , 1,009 Sq Ft , Not Available
A1P
Call for Rent
1 bed , 1 bath , 615 Sq Ft , Not Available
A2P
Call for Rent
1 bed , 1 bath , 619 Sq Ft , Not Available
A2cP
Call for Rent
1 bed , 1 bath , 690 Sq Ft , Not Available
C3
Call for Rent
2 beds , 2 baths , 979 Sq Ft , Not Available
C6
Call for Rent
2 beds , 2 baths , 1,251 Sq Ft , Not Available
C6P
Call for Rent
2 beds , 2 baths , 1,255 Sq Ft , Not Available
D3P
Call for Rent
3 beds , 2 baths , 1,230 Sq Ft , Not Available
Show Unavailable Floor Plans (13)
Hide Unavailable Floor Plans
E3
$2,291 – $2,866
Studio , 1 bath , 561 Sq Ft
E1
$2,432 – $3,146
Studio , 1 bath , 530 Sq Ft
1-2322
1-23...
$2,677
530
1-1521
1-15...
$2,432
530
E2
Call for Rent
Studio , 1 bath , 559 Sq Ft , Not Available
Show Unavailable Floor Plans (1)
Hide Unavailable Floor Plans
A2c
$2,682 – $3,511
1 bed , 1 bath , 672 Sq Ft
1-2014
1-20...
$2,707
655
1-2812
1-28...
$2,997
682
1-1514
1-15...
$2,682
655
1-1812
1-18...
$2,697
673
1-2314
1-23...
$2,732
655
1-3412
1-34...
$3,147
682
Show More Results (3)
A3
$2,691 – $3,252
1 bed , 1 bath , 746 Sq Ft
A2a
$2,757 – $3,311
1 bed , 1 bath , 608 Sq Ft
A4a
$2,763 – $3,327
1 bed , 1 bath , 854 Sq Ft
A1
$2,809 – $3,330
1 bed , 1 bath , 568 Sq Ft
1-3301
1-33...
$2,809
562
1-3401
1-34...
$2,814
562
1-3601
1-36...
$2,824
567
A5
$2,939 – $3,623
1 bed , 1 bath , 933 Sq Ft
A2bP
$2,971 – $3,513
1 bed , 1 bath , 617 Sq Ft
1-4006
1-40...
$2,971
617
A2b
$2,729 – $3,363
1 bed , 1 bath , 608 Sq Ft
1-3006
1-30...
$2,824
603
1-2506
1-25...
$2,729
603
A5a
$3,339 – $4,008
1 bed , 1 bath , 952 Sq Ft
1-1102
1-11...
$3,339
971
A1a
Call for Rent
1 bed , 1 bath , 571 Sq Ft , Not Available
A1bP
Call for Rent
1 bed , 1 bath , 595 Sq Ft , Not Available
A2
Call for Rent
1 bed , 1 bath , 612 Sq Ft , Not Available
A4DP
Call for Rent
1 bed , 1 bath , 837 Sq Ft , Not Available
A6D
Call for Rent
1 bed , 1 bath , 1,009 Sq Ft , Not Available
A1P
Call for Rent
1 bed , 1 bath , 615 Sq Ft , Not Available
A2P
Call for Rent
1 bed , 1 bath , 619 Sq Ft , Not Available
A2cP
Call for Rent
1 bed , 1 bath , 690 Sq Ft , Not Available
Show Unavailable Floor Plans (8)
Hide Unavailable Floor Plans
C4
$4,170 – $4,762
2 beds , 2 baths , 1,032 Sq Ft
1-3325
1-33...
$4,170
1,014
1-3625
1-36...
$4,235
1,014
1-3725
1-37...
$4,240
1,014
1-3517
1-35...
$4,395
1,056
Show More Results (1)
C6aDP
$6,058 – $6,629
2 beds , 2 baths , 1,287 Sq Ft
1-3818
1-38...
$6,058
1,287
1-4018
1-40...
$6,108
1,287
1-3918
1-39...
$6,083
1,287
C6b
$4,485 – $4,933
2 beds , 2 baths , 1,295 Sq Ft
1-2109
1-21...
$4,485
1,295
C3
Call for Rent
2 beds , 2 baths , 979 Sq Ft , Not Available
C6
Call for Rent
2 beds , 2 baths , 1,251 Sq Ft , Not Available
C6P
Call for Rent
2 beds , 2 baths , 1,255 Sq Ft , Not Available
Show Unavailable Floor Plans (3)
Hide Unavailable Floor Plans
D4DP
$5,574 – $6,014
3 beds , 2 baths , 1,344 Sq Ft
1-3904
1-39...
$5,574
1,344
1-4004
1-40...
$5,599
1,344
D3P
Call for Rent
3 beds , 2 baths , 1,230 Sq Ft , Not Available
Show Unavailable Floor Plans (1)
Hide Unavailable Floor Plans
Note: Based on community-supplied data and independent market research. Subject to change without notice.
Property Map
Lease Terms
7 months, 8 months, 9 months, 10 months, 11 months, 12 months
Expenses
Recurring
$50
Cat Rent:
$50
Dog Rent:
One-Time
$50
Cat Fee:
$200
Cat Deposit:
$50
Dog Fee:
$200
Dog Deposit:
AMLI Arc Rent Calculator
Print Email
Print Email
Choose Floor Plan
Studio
1 Bed
2 Beds
3 Beds
Pets
No Dogs
1 Dog
2 Dogs
3 Dogs
4 Dogs
5 Dogs
No Cats
1 Cat
2 Cats
3 Cats
4 Cats
5 Cats
No Birds
1 Bird
2 Birds
3 Birds
4 Birds
5 Birds
No Fish
1 Fish
2 Fish
3 Fish
4 Fish
5 Fish
No Reptiles
1 Reptile
2 Reptiles
3 Reptiles
4 Reptiles
5 Reptiles
No Other
1 Other
2 Other
3 Other
4 Other
5 Other
Expenses
1 Applicant
2 Applicants
3 Applicants
4 Applicants
5 Applicants
6 Applicants
No Vehicles
1 Vehicle
2 Vehicles
3 Vehicles
4 Vehicles
5 Vehicles
Vehicle Parking
Only Age 18+
Note: Based on community-supplied data and independent market research. Subject to change without notice.
Monthly Expenses
* - Based on 12 month lease
About AMLI Arc
AMLI Arc isn't your average high-rise. Standing at 41 floors tall with a rooftop deck boasting panoramic views, our high-rise apartments in Downtown Seattle also feature exclusive on-site concierge services. We're just steps away from Capitol Hill and even closer to Seattle staples like Pike Place Market and the iconic Space Needle. Luxury apartment homes are outfitted with tall ceilings, floor-to-ceiling windows, all the contemporary appointments you'd expect and a suite of unbeatable amenities. Residents enjoy a music studio, DIY studio, game room, gym and co-working spaces.
AMLI Arc is located in
Seattle , Washington
in the 98101 zip code.
This apartment community was built in 2017 and has 41 stories with 393 units.
Special Features
Airy 9??? ceilings in living areas
Bike lounge, repair room, lockers
Game zone
Media box
Music Studio
Airy 9’ ceilings in living areas
Fireside lounge
Coworking-Space
Elegant quartz countertops
Gourmet kitchens with stainless steel appliances
Tech niches
Built-in closets with grey accent finish
On Site Management
Separate showers and roman tubs*
Zen Den Yoga Studio
Breatheasy® smoke-free community - inside and out
Close to Employers and Entertainment
Device-charging shelf in home entryways
Maker studio/gear workshop with rentable lockers
Outdoor terrace with relaxing seating, fireplaces and grill areas
Private party area with kitchen, dining and outdoor space
Two finish levels and color palette options
Airy 9â ceilings in living areas
Corporate furnished apartments via local partner
Fitness Foundry
Individual Climate Control
LEED Gold certification
Parking
Soft close drawers in kitchens
The Hang Out
Garage
Tile backsplashes and under-cabinet lighting
Floorplan Amenities
Washer/Dryer
Air Conditioning
Heating
Ceiling Fans
Smoke Free
Cable Ready
Storage Space
Fireplace
Wheelchair Accessible (Rooms)
Dishwasher
Disposal
Ice Maker
Stainless Steel Appliances
Kitchen
Microwave
Oven
Range
Refrigerator
Freezer
Quartz Countertops
Den
Workshop
Views
Furnished
Window Coverings
Floor to Ceiling Windows
Balcony
Deck
Security
Package Service
Controlled Access
Property Manager on Site
Concierge
Pet Policy
Dogs Allowed
$200 Deposit
$50 Monthly Pet Rent
$50 Fee
100 lb Weight Limit
2 Pet Limit
Cats Allowed
$200 Deposit
$50 Monthly Pet Rent
$50 Fee
2 Pet Limit
Airport
Seattle-Tacoma International
Drive:
23 min
15.0 mi
Commuter Rail
King Street (Seattle) Station
Drive:
4 min
1.7 mi
Tukwila Station
Drive:
18 min
13.4 mi
Edmonds Station
Drive:
26 min
16.8 mi
Kent Station
Drive:
28 min
19.1 mi
Transit / Subway
Westlake Hub
Walk:
7 min
0.4 mi
Westlake & Denny
Walk:
8 min
0.4 mi
Westlake Center
Walk:
8 min
0.4 mi
Westlake & 7Th South
Walk:
8 min
0.5 mi
Westlake Sta Acrd & Tunnel Station-Bay A
Walk:
8 min
0.5 mi
Universities
Walk:
11 min
0.6 mi
Walk:
12 min
0.6 mi
Drive:
4 min
1.2 mi
Drive:
10 min
3.6 mi
Parks & Recreation
Freeway Park
Walk:
10 min
0.5 mi
Denny Park
Walk:
11 min
0.6 mi
Northwest Seaport Maritime Heritage Center
Walk:
19 min
1.0 mi
Pacific Science Center
Drive:
4 min
1.2 mi
Seattle Aquarium
Drive:
5 min
1.4 mi
Shopping Centers & Malls
Walk:
5 min
0.3 mi
Walk:
6 min
0.3 mi
Walk:
9 min
0.5 mi
Schools
Attendance Zone
Nearby
Property Identified
Lowell Elementary School
Grades PK-5
331 Students
(206) 252-3020
Special Education Service School
Grades PK-12
181 Students
(206) 252-0805
Garfield High School
Grades 9-12
1,642 Students
(206) 252-2270
Spruce St. School
Grades K-5
103 Students
(206) 621-9211
Seattle Classical Christian School
Grades PK-12
(206) 259-5831
Morningside Academy
Grades 2-9
85 Students
(206) 709-9500
The Northwest School
Grades 6-12
510 Students
(206) 816-6052
School data provided by GreatSchools
Downtown Seattle in Seattle, WA
Schools
Restaurants
Groceries
Coffee
Banks
Shops
Fitness
Walk Score® measures the walkability of any address. Transit Score® measures access to public transit. Bike Score® measures the bikeability of any address.
Learn How It Works Detailed Scores
Other Available Apartments
Popular Searches
Seattle Apartments for Rent in Your Budget



