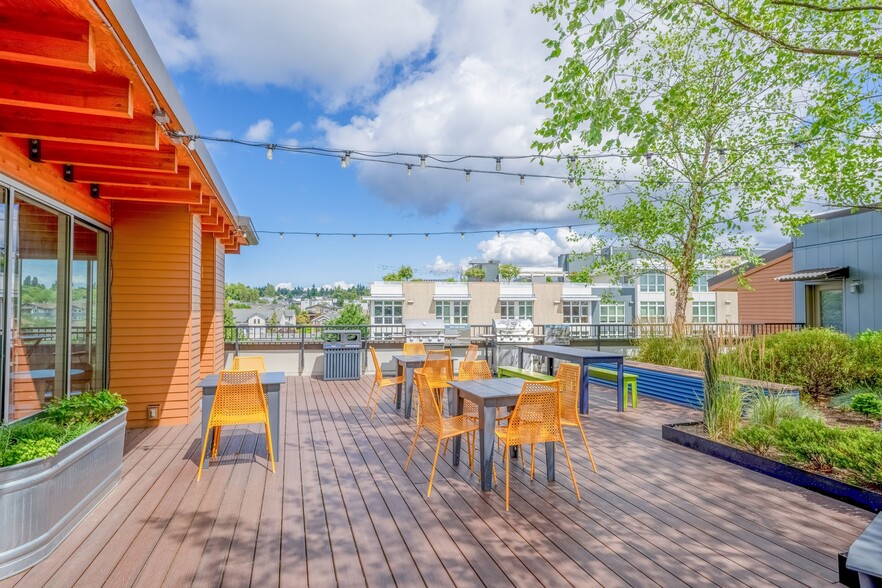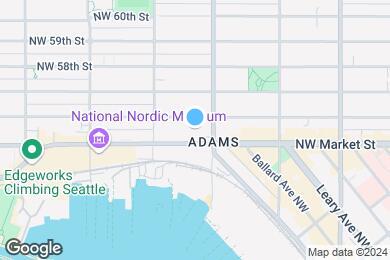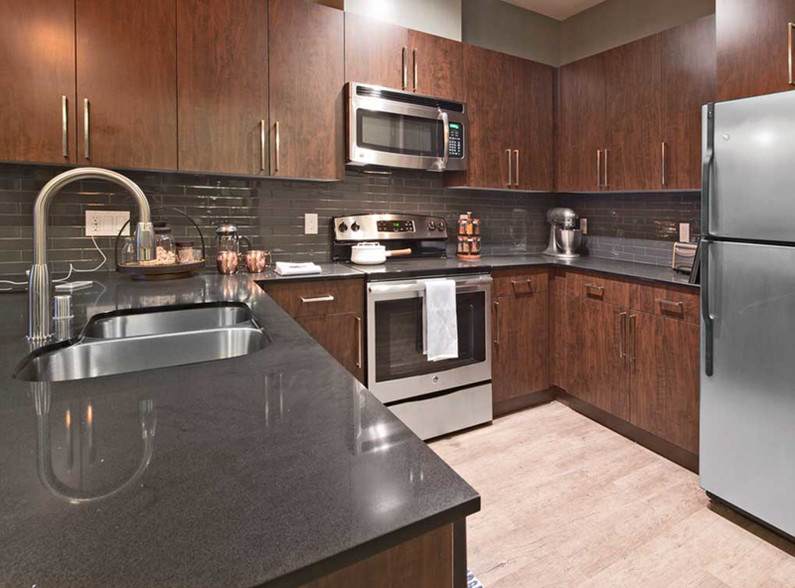1 / 26
26 Images
3D Tours
Monthly Rent $1,884 - $4,510
Beds Studio - 2
Baths 1 - 2
A2e
$1,921 – $2,519
1 bed , 1 bath , 652 Sq Ft
A2b
$2,082 – $2,493
1 bed , 1 bath , 650 Sq Ft
E1
$1,884 – $2,358
Studio , 1 bath , 551 Sq Ft
1-665b
1-66...
$1,914
551
Show More Results (1)
E2
$1,901 – $2,530
Studio , 1 bath , 566 Sq Ft
A2e
$1,921 – $2,519
1 bed , 1 bath , 652 Sq Ft
A2b
$2,082 – $2,493
1 bed , 1 bath , 650 Sq Ft
A2a
$2,181 – $2,688
1 bed , 1 bath , 682 Sq Ft
A2d
$2,262 – $2,704
1 bed , 1 bath , 675 Sq Ft
A3a
$2,372 – $2,851
1 bed , 1 bath , 706 Sq Ft
A3c
$2,789 – $2,936
1 bed , 1 bath , 740 Sq Ft
A2c
$2,613 – $2,751
1 bed , 1 bath , 664 Sq Ft
A3e
$3,090 – $3,254
1 bed , 1 bath , 788 Sq Ft
A4c
$2,762 – $2,915
1 bed , 1 bath , 824 Sq Ft
A3b
$2,516 – $2,653
1 bed , 1 bath , 718 Sq Ft
A3d
$2,710 – $2,858
1 bed , 1 bath , 785 Sq Ft
C3b
$3,259 – $3,903
2 beds , 2 baths , 978 Sq Ft
C4a
$3,346 – $3,897
2 beds , 2 baths , 1,008 Sq Ft
1-489
1-48...
$3,346
1,008
1-389
1-38...
$3,376
1,008
C4b
$3,508 – $4,027
2 beds , 2 baths , 1,009 Sq Ft
1-502
1-50...
$3,508
1,041
C3a
$3,519 – $4,039
2 beds , 2 baths , 959 Sq Ft
C3c
$3,935 – $4,510
2 beds , 2 baths , 982 Sq Ft
C4c
$3,538 – $4,107
2 beds , 2 baths , 1,044 Sq Ft
1-213
1-21...
$3,538
1,044
A2f
Call for Rent
1 bed , 1 bath , 700 Sq Ft , Not Available
A3f
Call for Rent
1 bed , 1 bath , 787 Sq Ft , Not Available
A4a
Call for Rent
1 bed , 1 bath , 807 Sq Ft , Not Available
A4b
Call for Rent
1 bed , 1 bath , 847 Sq Ft , Not Available
A4d
Call for Rent
1 bed , 1 bath , 832 Sq Ft , Not Available
C4d
Call for Rent
2 beds , 2 baths , 1,067 Sq Ft , Not Available
C4e
Call for Rent
2 beds , 2 baths , 1,078 Sq Ft , Not Available
Show Unavailable Floor Plans (7)
Hide Unavailable Floor Plans
E1
$1,884 – $2,358
Studio , 1 bath , 551 Sq Ft
1-665b
1-66...
$1,914
551
Show More Results (1)
E2
$1,901 – $2,530
Studio , 1 bath , 566 Sq Ft
A2e
$1,921 – $2,519
1 bed , 1 bath , 652 Sq Ft
A2b
$2,082 – $2,493
1 bed , 1 bath , 650 Sq Ft
A2a
$2,181 – $2,688
1 bed , 1 bath , 682 Sq Ft
A2d
$2,262 – $2,704
1 bed , 1 bath , 675 Sq Ft
A3a
$2,372 – $2,851
1 bed , 1 bath , 706 Sq Ft
A3c
$2,789 – $2,936
1 bed , 1 bath , 740 Sq Ft
A2c
$2,613 – $2,751
1 bed , 1 bath , 664 Sq Ft
A3e
$3,090 – $3,254
1 bed , 1 bath , 788 Sq Ft
A4c
$2,762 – $2,915
1 bed , 1 bath , 824 Sq Ft
A3b
$2,516 – $2,653
1 bed , 1 bath , 718 Sq Ft
A3d
$2,710 – $2,858
1 bed , 1 bath , 785 Sq Ft
A2f
Call for Rent
1 bed , 1 bath , 700 Sq Ft , Not Available
A3f
Call for Rent
1 bed , 1 bath , 787 Sq Ft , Not Available
A4a
Call for Rent
1 bed , 1 bath , 807 Sq Ft , Not Available
A4b
Call for Rent
1 bed , 1 bath , 847 Sq Ft , Not Available
A4d
Call for Rent
1 bed , 1 bath , 832 Sq Ft , Not Available
Show Unavailable Floor Plans (5)
Hide Unavailable Floor Plans
C3b
$3,259 – $3,903
2 beds , 2 baths , 978 Sq Ft
C4a
$3,346 – $3,897
2 beds , 2 baths , 1,008 Sq Ft
1-489
1-48...
$3,346
1,008
1-389
1-38...
$3,376
1,008
C4b
$3,508 – $4,027
2 beds , 2 baths , 1,009 Sq Ft
1-502
1-50...
$3,508
1,041
C3a
$3,519 – $4,039
2 beds , 2 baths , 959 Sq Ft
C3c
$3,935 – $4,510
2 beds , 2 baths , 982 Sq Ft
C4c
$3,538 – $4,107
2 beds , 2 baths , 1,044 Sq Ft
1-213
1-21...
$3,538
1,044
C4d
Call for Rent
2 beds , 2 baths , 1,067 Sq Ft , Not Available
C4e
Call for Rent
2 beds , 2 baths , 1,078 Sq Ft , Not Available
Show Unavailable Floor Plans (2)
Hide Unavailable Floor Plans
Note: Based on community-supplied data and independent market research. Subject to change without notice.
Property Map
Lease Terms
7 months, 8 months, 9 months, 10 months, 11 months, 12 months
Expenses
Recurring
$100
Storage Fee:
$200-$215
Assigned Other Parking:
$50
Assigned Other Parking:
$165-$195
Assigned Other Parking:
$50
Cat Rent:
$50
Dog Rent:
One-Time
$12
Application Fee:
$50
Cat Fee:
$200
Cat Deposit:
$50
Dog Fee:
$200
Dog Deposit:
AMLI Mark24 Rent Calculator
Print Email
Print Email
Pets
No Dogs
1 Dog
2 Dogs
3 Dogs
4 Dogs
5 Dogs
No Cats
1 Cat
2 Cats
3 Cats
4 Cats
5 Cats
No Birds
1 Bird
2 Birds
3 Birds
4 Birds
5 Birds
No Fish
1 Fish
2 Fish
3 Fish
4 Fish
5 Fish
No Reptiles
1 Reptile
2 Reptiles
3 Reptiles
4 Reptiles
5 Reptiles
No Other
1 Other
2 Other
3 Other
4 Other
5 Other
Expenses
1 Applicant
2 Applicants
3 Applicants
4 Applicants
5 Applicants
6 Applicants
No Vehicles
1 Vehicle
2 Vehicles
3 Vehicles
4 Vehicles
5 Vehicles
Vehicle Parking
Assigned Other
Assigned Other
Assigned Other
Assigned Other
Assigned Other
Assigned Other
Assigned Other
Assigned Other
Assigned Other
Assigned Other
Assigned Other
Assigned Other
Assigned Other
Assigned Other
Assigned Other
Only Age 18+
Note: Based on community-supplied data and independent market research. Subject to change without notice.
Monthly Expenses
* - Based on 12 month lease
About AMLI Mark24
Our Ballard apartments for rent are outfitted to the nines. Residents have access to fantastic views of the charming historic neighborhood, Salmon Bay and even the Olympic Mountains. Apartments feature quartz counters, tile backsplashes, custom cabinetry and two designer finish packages to choose from. The 24-hour fitness center is fully-equipped for any workout, and the 3,500-square-foot sky deck featuries a kitchen and fireplace as well as outdoor entertainment facilities with grills and a fire pit. Breezy commutes can be had every day with the 40, 44 and other major bus lines minutes from your front door.
AMLI Mark24 is located in
Seattle , Washington
in the 98107 zip code.
This apartment community was built in 2014 and has 7 stories with 304 units.
Special Features
Abundant natural light
Designer lighting package
Individual Climate Control
Minutes away to shopping, dining and entertainment
Pantries*
Traditional Paddle Board
Two interior design finish packages
WHEEL HOUSE bike room and indoor storage facilities
Elegant quartz countertops in kitchens & bathrooms
Inflatable Kayak
Inflatable Paddle Board
Nine-foot ceilings
Recycling center on every level
Traditional Kayak
Ballard Cityscape and an ideal Urban location
LEED Silver Certified community
Breatheasy® smoke-free community -- inside and out
Electric car charging stations
On Site Management
Spacious lobby with seating area and elaborate fireplace
Under-mount kitchen sinks
Coworking-Space
Fully equipped kitchens with stainless steel appliances
Lighthouse Sun Room
On Site Maintenance
Floorplan Amenities
Wi-Fi
Washer/Dryer
Air Conditioning
Heating
Ceiling Fans
Smoke Free
Cable Ready
Storage Space
Double Vanities
Tub/Shower
Fireplace
Sprinkler System
Wheelchair Accessible (Rooms)
Dishwasher
Disposal
Ice Maker
Granite Countertops
Stainless Steel Appliances
Pantry
Kitchen
Microwave
Oven
Range
Refrigerator
Freezer
Hardwood Floors
Carpet
Den
Vaulted Ceiling
Views
Walk-In Closets
Linen Closet
Double Pane Windows
Window Coverings
Balcony
Parking
Other
EV parking
Assigned Parking
$200-$215
Other
Assigned Parking
$50
Other
Reserved parking
Assigned Parking
$165-$195
Security
Package Service
Property Manager on Site
Video Patrol
Pet Policy
Dogs and Cats Allowed
$200 Deposit
$50 Monthly Pet Rent
$50 Fee
2 Pet Limit
Airport
Seattle-Tacoma International
Drive:
37 min
19.0 mi
Commuter Rail
King Street (Seattle) Station
Drive:
18 min
7.6 mi
Edmonds Station
Drive:
30 min
12.7 mi
Tukwila Station
Drive:
33 min
18.9 mi
Transit / Subway
U District Station
Drive:
13 min
3.9 mi
Roosevelt Station
Drive:
14 min
4.2 mi
Lake Union Park
Drive:
14 min
4.8 mi
Seattle Center
Drive:
13 min
4.9 mi
Northgate Station
Drive:
15 min
5.3 mi
Universities
Drive:
8 min
2.8 mi
Drive:
14 min
4.4 mi
Drive:
15 min
4.6 mi
Drive:
16 min
5.8 mi
Parks & Recreation
Chittenden Locks
Walk:
11 min
0.6 mi
Woodland Park Zoo
Drive:
7 min
1.9 mi
Golden Gardens Park
Drive:
7 min
2.4 mi
Commodore Park
Drive:
9 min
3.0 mi
Discovery Park
Drive:
11 min
3.9 mi
Shopping Centers & Malls
Walk:
17 min
0.9 mi
Walk:
17 min
0.9 mi
Drive:
7 min
2.5 mi
Schools
Attendance Zone
Nearby
Property Identified
Adams Elementary School
Grades K-5
318 Students
(206) 252-1300
Greenwood Elementary School
Grades PK-5
337 Students
(206) 252-1400
Whitman Middle School
Grades 6-8
679 Students
(206) 252-1200
Ballard High School
Grades 9-12
1,590 Students
(206) 252-1000
St. Alphonsus School
Grades PK-8
242 Students
(206) 782-4363
Wexford School
Grades 6-12
(206) 706-3379
School data provided by GreatSchools
Ballard in Seattle, WA
Schools
Restaurants
Groceries
Coffee
Banks
Shops
Fitness
Walk Score® measures the walkability of any address. Transit Score® measures access to public transit. Bike Score® measures the bikeability of any address.
Learn How It Works Detailed Scores
Other Available Apartments
Popular Searches
Seattle Apartments for Rent in Your Budget



