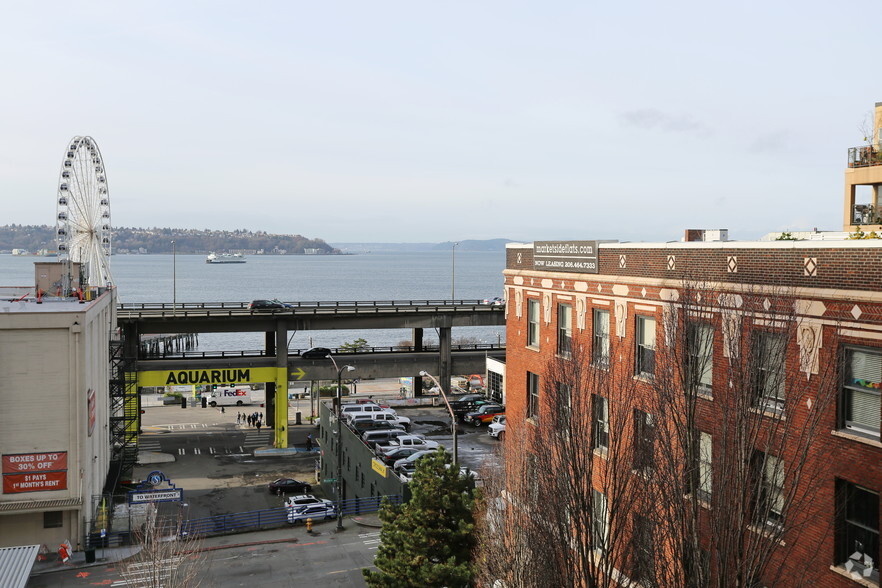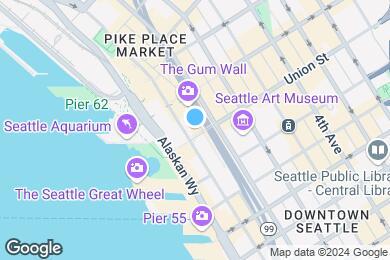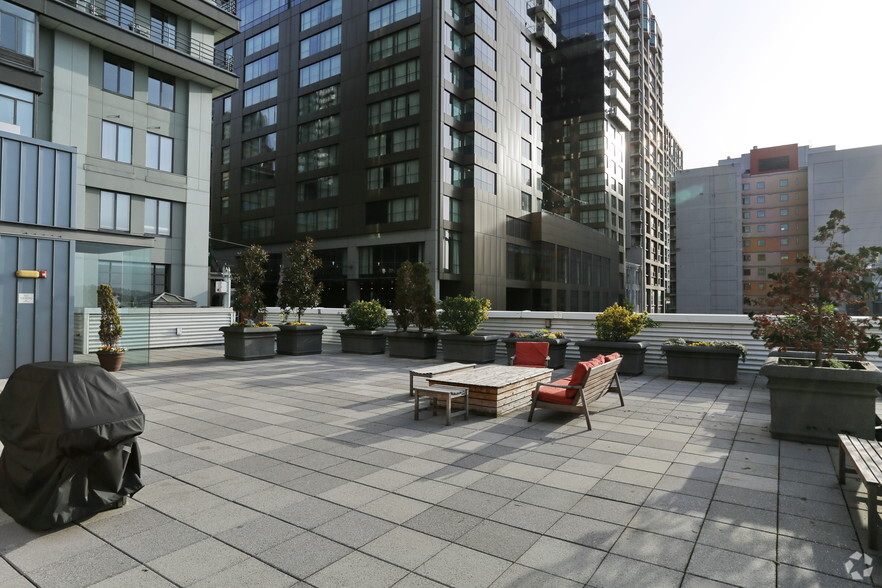1 / 30
30 Images
3D Tours
Monthly Rent $1,550 - $2,600
Beds 1 - 2
Baths 1
1x1a1
$1,550 – $1,695
1 bed , 1 bath , 677 Sq Ft , Available Soon
st_d
$1,595 – $1,695
1 bed , 1 bath , 510 Sq Ft , Available Soon
st_g
$1,695 – $1,795
1 bed , 1 bath , 626 Sq Ft , Available Soon
1x1b
$2,000 – $2,200
1 bed , 1 bath , 811 Sq Ft , Available Soon
st_c
Call for Rent
1 bed , 1 bath , 494 Sq Ft , Available Soon
st_h
Call for Rent
1 bed , 1 bath , 773 Sq Ft , Available Soon
st_e
Call for Rent
1 bed , 1 bath , 514 Sq Ft , Available Soon
st_f
Call for Rent
1 bed , 1 bath , 725 Sq Ft , Available Soon
st_a
Call for Rent
1 bed , 1 bath , 450 Sq Ft , Available Soon
st_b
Call for Rent
1 bed , 1 bath , 454 Sq Ft , Available Soon
1x1d
Call for Rent
1 bed , 1 bath , 900 Sq Ft , Available Soon
st_a1
Call for Rent
1 bed , 1 bath , 454 Sq Ft , Available Soon
st_f1
Call for Rent
1 bed , 1 bath , 748 Sq Ft , Available Soon
2x1b
Call for Rent
2 beds , 1 bath , 948 Sq Ft , Available Soon
1x1a
$2,600
1 bed , 1 bath , 669 Sq Ft
Show Unavailable Floor Plans (1)
Hide Unavailable Floor Plans
1x1a1
$1,550 – $1,695
1 bed , 1 bath , 677 Sq Ft , Available Soon
st_d
$1,595 – $1,695
1 bed , 1 bath , 510 Sq Ft , Available Soon
st_g
$1,695 – $1,795
1 bed , 1 bath , 626 Sq Ft , Available Soon
1x1b
$2,000 – $2,200
1 bed , 1 bath , 811 Sq Ft , Available Soon
st_c
Call for Rent
1 bed , 1 bath , 494 Sq Ft , Available Soon
st_h
Call for Rent
1 bed , 1 bath , 773 Sq Ft , Available Soon
st_e
Call for Rent
1 bed , 1 bath , 514 Sq Ft , Available Soon
st_f
Call for Rent
1 bed , 1 bath , 725 Sq Ft , Available Soon
st_a
Call for Rent
1 bed , 1 bath , 450 Sq Ft , Available Soon
st_b
Call for Rent
1 bed , 1 bath , 454 Sq Ft , Available Soon
1x1d
Call for Rent
1 bed , 1 bath , 900 Sq Ft , Available Soon
st_a1
Call for Rent
1 bed , 1 bath , 454 Sq Ft , Available Soon
st_f1
Call for Rent
1 bed , 1 bath , 748 Sq Ft , Available Soon
1x1a
$2,600
1 bed , 1 bath , 669 Sq Ft
Show Unavailable Floor Plans (1)
Hide Unavailable Floor Plans
2x1b
Call for Rent
2 beds , 1 bath , 948 Sq Ft , Available Soon
Note: Based on community-supplied data and independent market research. Subject to change without notice.
Lease Terms
Available months 8,9,10,11,12
Expenses
Recurring
$50
Cat Rent:
$50
Dog Rent:
One-Time
$64
Application Fee:
$300
Cat Deposit:
$300
Dog Deposit:
Marketside Flats Rent Calculator
Print Email
Print Email
Pets
No Dogs
1 Dog
2 Dogs
3 Dogs
4 Dogs
5 Dogs
No Cats
1 Cat
2 Cats
3 Cats
4 Cats
5 Cats
No Birds
1 Bird
2 Birds
3 Birds
4 Birds
5 Birds
No Fish
1 Fish
2 Fish
3 Fish
4 Fish
5 Fish
No Reptiles
1 Reptile
2 Reptiles
3 Reptiles
4 Reptiles
5 Reptiles
No Other
1 Other
2 Other
3 Other
4 Other
5 Other
Expenses
1 Applicant
2 Applicants
3 Applicants
4 Applicants
5 Applicants
6 Applicants
No Vehicles
1 Vehicle
2 Vehicles
3 Vehicles
4 Vehicles
5 Vehicles
Vehicle Parking
Only Age 18+
Note: Based on community-supplied data and independent market research. Subject to change without notice.
Monthly Expenses
* - Based on 12 month lease
About Marketside Flats
Welcome Home to Marketside Flats
Marketside Flats is located in
Seattle , Washington
in the 98101 zip code.
This apartment community was built in 1915 and has 4 stories with 27 units.
Special Features
Book Shelves
Full Size Washer/Dryer in unit
Rooftop Park
Barbecue
Floorplan Amenities
High Speed Internet Access
Washer/Dryer
Heating
Ceiling Fans
Smoke Free
Cable Ready
Storage Space
Tub/Shower
Wheelchair Accessible (Rooms)
Dishwasher
Disposal
Granite Countertops
Stainless Steel Appliances
Pantry
Island Kitchen
Kitchen
Microwave
Range
Refrigerator
Quartz Countertops
Hardwood Floors
Tile Floors
Views
Balcony
Security
Package Service
Property Manager on Site
Gated
Pet Policy
Dogs and Cats Allowed
Please call our Leasing Office for complete Pet Policy information.
$300 Deposit
$50 Monthly Pet Rent
2 Pet Limit
Airport
Seattle-Tacoma International
Drive:
24 min
14.8 mi
Commuter Rail
King Street (Seattle) Station
Walk:
18 min
1.0 mi
Tukwila Station
Drive:
20 min
13.2 mi
Edmonds Station
Drive:
29 min
17.9 mi
Kent Station
Drive:
29 min
19.0 mi
Transit / Subway
University Street
Walk:
4 min
0.2 mi
University St Sta Acrd & Tunnel Sta.-Bay A
Walk:
4 min
0.3 mi
Westlake
Walk:
7 min
0.4 mi
Westlake Sta Acrd & Tunnel Station-Bay A
Walk:
8 min
0.4 mi
Westlake Center
Walk:
8 min
0.5 mi
Universities
Walk:
6 min
0.4 mi
Drive:
5 min
1.5 mi
Drive:
5 min
1.6 mi
Drive:
11 min
3.4 mi
Parks & Recreation
Seattle Aquarium
Walk:
2 min
0.2 mi
Freeway Park
Walk:
11 min
0.6 mi
Waterfall Garden Park
Walk:
12 min
0.7 mi
Klondike Gold Rush NHP
Walk:
14 min
0.8 mi
Denny Park
Drive:
4 min
1.1 mi
Shopping Centers & Malls
Walk:
3 min
0.2 mi
Walk:
8 min
0.4 mi
Walk:
11 min
0.6 mi
Schools
Attendance Zone
Nearby
Property Identified
Lowell Elementary School
Grades PK-5
331 Students
(206) 252-3020
Special Education Service School
Grades PK-12
181 Students
(206) 252-0805
Garfield High School
Grades 9-12
1,642 Students
(206) 252-2270
Seattle Classical Christian School
Grades PK-12
(206) 259-5831
Morningside Academy
Grades 2-9
85 Students
(206) 709-9500
Apex Learning High School
Grades 9-12
(855) 550-2547
School data provided by GreatSchools
Downtown Seattle in Seattle, WA
Schools
Restaurants
Groceries
Coffee
Banks
Shops
Fitness
Walk Score® measures the walkability of any address. Transit Score® measures access to public transit. Bike Score® measures the bikeability of any address.
Learn How It Works Detailed Scores
Other Available Apartments
Popular Searches
Seattle Apartments for Rent in Your Budget



