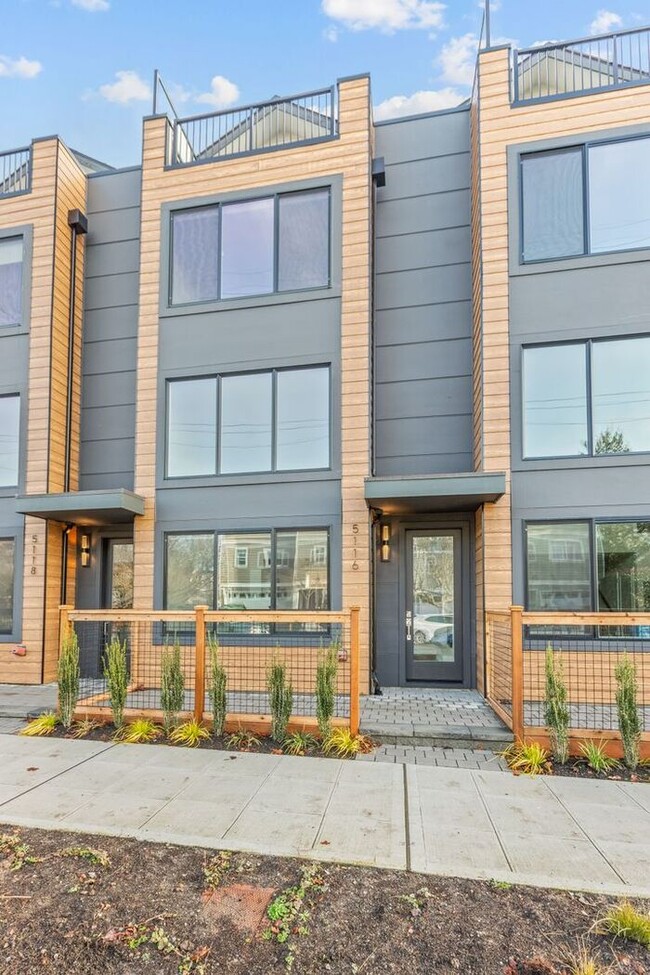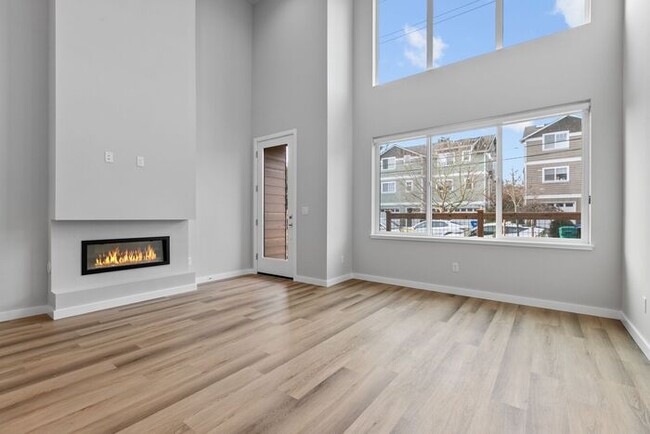West Woodland Elementary School
Grades K-5
395 Students
(206) 252-1600
















































Note: Prices and availability subject to change without notice.
Contact office for Lease Terms
Located in Ballard’s fabulous Brewery District, this stunner pulls out all the stops. Step through the full-light glass panel front entry and be welcomed into urban living at its finest. Built by premier local builder Olsen Anderson, it showcases designer touches, a layout custom-made for entertaining, and plenty of space for family and guests. Soaring 17’ foot ceilings, two stories of expansive windows and a light color palette guarantee living spaces awash in light. Fresh and breezy, open and spacious, it’s perfect for hosting. Cater to your culinary genius in the well-appointed Chef’s kitchen while guests gather around the cozy electric fireplace. Looking for something different? Wander out into the Brewery District for unmatched urban experiences. With a Walk Score of 93, great dining and entertainment options are mere steps away. With 3 bedrooms and a unique loft flex space (Office? Media room? Studio?), private spaces for friends and family are easy to come by. Retreat to your 4th floor primary suite and relax in luxurious style. This ultra-private suite takes up the entire floor! A spa-inspired ensuite bath provides the perfect place to refresh and rejuvenate, while a large sunny balcony with mountain views offers a quiet place to indulge in morning coffee. Two bright, spacious 3rd-floor bedrooms with a shared full bath offer additional private areas. Superbly located in the heart of Ballard’s Brewery District with easy access to everything Ballard has to offer, including stellar shopping, parks, dining options, breweries, and public transit. Only minutes from Downtown Seattle’s world class offerings. Easy drive to HW 99 and freeways for trouble free commuting. FEATURES: • 3 bedrooms and 2.25 baths in 1,643 sf of exquisite urban living! • AIR CONDITIONING • Sleek, minimalist design • Designer touches throughout • Two-story vaulted living room ceiling with a wall of windows for amazing natural light • Generous recessed and overhead lighting ensure year-round brightness • Gorgeous wide plank flooring and custom ceramic tile • Well-appointed Chef’s kitchen w/ plenty of cabinetry • Quartz counters and full-height white tile backsplash • High-quality Stainless-Steel appliances • Spacious breakfast bar • Convenient main floor powder room – perfect for guests! • Fresh, airy living spaces incl. cozy electric heater fireplace • Unique loft space overlooking living room • Top floor Primary Suite w/ large private view balcony • Primary ensuite designer bath w/ dual vanity and large custom-tiled walk-in shower • Two additional spacious bedrooms and shared full bath on 3rd floor • Separate 3rd floor laundry center w/ full size stacking front-loading washer and dryer • Off-street parking w/ EV charging • Ductless mini-split heat pump for efficient heating and cooling • Bike Score = 96: Biker’s Paradise; Daily errands can be accomplished on a bike • Walk Score = 93: Walker’s Paradise; daily errands do not require a car Pets on a case-by-case basis, subject to interview and owner approval. First month, security deposit, pet deposit and/or monthly pet rent if applicable. Please contact Chandler at / for additional information. ----------------------------------------------- Dwellings doesn't advertise on Craigslist. If your contact is NOT a Dwellings team member, it is a scam. Dwellings works for the owner exclusively. Under NO circumstances will the owner be communicating with interested parties directly, nor working with another independent contractor. If in doubt, ask to see a business card. NEVER hand the key to another person. Put the key back in the box after your visit and ensure it is securely locked. Visit our website here: for Dwellings team photos and actual property listings. SHOULD YOU ENCOUNTER ANYONE OTHER THAN A DWELLINGS TEAM MEMBER CLAIMING TO REPRESENT THE PROPERTY, PLEASE CALL 911 IMMEDIATELY. We are pledged to the letter and spirit of U.S. policy for the achievement of equal housing opportunity throughout the Nation. We encourage and support an affirmative advertising and marketing program in which there are no barriers to obtaining housing because of race, color, religion, sex, handicap, familial status, or national origin. Acceptance Criteria: Minimum 750 FICO score per individual. Maximum 15% Debt-to-Income ratio per individual. Combined joint applicant gross income must equal five (5) times the monthly rent amount. Five (5) years of verifiable residence history. Home ownership will be verified through tax assessor's office and credit report. All animals, including service and emotional support animals, must be screened through before being accepted. This property allows self guided viewing without an appointment. Contact for details.
Stunning Brand-New Ballard Townhome with A... is located in Seattle, Washington in the 98107 zip code.
Protect yourself from fraud. Do not send money to anyone you don't know.
Grades PK-8
229 Students
(206) 789-7889
Grades 6-12
(206) 706-3379
Ratings give an overview of a school's test results. The ratings are based on a comparison of test results for all schools in the state.
School boundaries are subject to change. Always double check with the school district for most current boundaries.
Submitting Request
Many properties are now offering LIVE tours via FaceTime and other streaming apps. Contact Now: