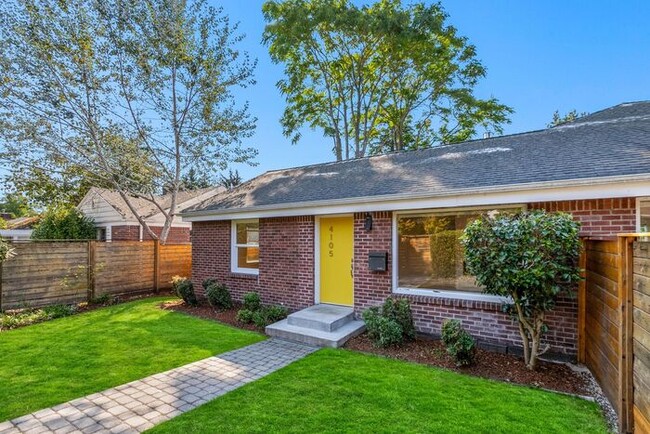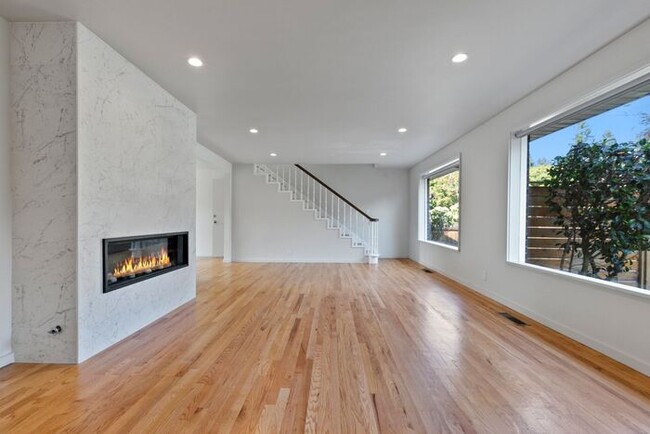Roxhill Elementary School
Grades PK-5
281 Students
(206) 252-9570






































Note: Prices and availability subject to change without notice.
Contact office for Lease Terms
Welcome home to Arbor Heights! This cozy, comfortable Mid-Century home makes nesting easy! True to its architectural origins, yet impeccably updated with all the modern conveniences, you’re sure to feel perfectly at home. Large picture windows and full-light doors flood living spaces with natural light, while generous overhead and recessed lighting ensure brightness even on the darkest of days. Perfect for hosting, it offers abundant room for family and friends along with refreshing green spaces both front and back for outdoor entertaining. Wow your guests with your culinary genius in the newly remodeled Gourmet kitchen, impress with your grilling prowess on the sunny back patio, or cheer on your favorite teams from the comfort of your spacious downstairs family/entertainment room. Create new memories and traditions with ultimate ease! As the day winds down, head upstairs to a serene, private primary suite. Encompassing the entire 3rd level, it’s the perfect place to rest and rejuvenate. Two additional main floor bedrooms plus a shared full bath offer additional private spaces for family or guests. Conveniently located in a quiet residential area yet only minutes from great dining, entertainment, and shopping amenities. Close to multiple neighborhood parks for great outdoor adventures. Easy access to highways and arterials for trouble-free commuting. Please contact Chandler at / for additional information. FEATURES: • 3 Bedrooms and 1.75 Baths in 2490 Sq Ft of cozy comfort • Plenty of large windows for spaces awash in natural light • Generous overhead and recessed lighting for year-round brightness • Hardwood, designer tile flooring • Designer touches throughout • Gourmet Chef’s Kitchen w/ tons of NEW custom cabinetry for great storage • Polished quartz counters w/ full-height white subway tile backsplash • High-quality stainless-steel appliance pkg incl. gas range and chimney-style exhaust • Forno Capriasca Pro 30” 4.3 cu. ft gas range w/ 5 20,000 BTU burners • Easy access to back yard and oversized patio for effortless meal-time grilling • Airy, spacious living area w/ cozy, designer tile-wrapped gas fireplace • Separate formal dining room • Private 3rd floor primary suite w/ bright ensuite bath • Tile-wrapped primary ensuite bathroom w/ tub/shower combo • Two additional main-floor bedrooms • Main-floor shared full bath w/ tile-wrapped tub/shower combo • Expansive family/entertainment room on lower level • Lower-level custom bath w/ large designer-tiled walk-in shower • Large storage/mudroom/laundry room w/ separate access to fenced back yard • Laundry area w/ full size, front-loading washer and dryer • Workshop/craftroom/studio area on lower level • Separate shed/studio/storage space in back yard • Fully fenced incl. green spaces in front and back yards • Freshly landscaped w/ year-round yard maintenance included • Off-Street Parking No cats. Small dogs on a case-by-case basis, subject to interview and owner approval. First month, security deposit, pet deposit and/or monthly pet rent if applicable. Please contact Chandler at / ----------------------------------------------- Dwellings doesn't advertise on Craigslist. If your contact is NOT a Dwellings team member, it is a scam. Dwellings works for the owner exclusively. Under NO circumstances will the owner be communicating with interested parties directly, nor working with another independent contractor. If in doubt, ask to see a business card. NEVER hand the key to another person. Put the key back in the box after your visit and ensure it is securely locked. Visit our website here: for Dwellings team photos and actual property listings. SHOULD YOU ENCOUNTER ANYONE OTHER THAN A DWELLINGS TEAM MEMBER CLAIMING TO REPRESENT THE PROPERTY, PLEASE CALL 911 IMMEDIATELY. We are pledged to the letter and spirit of U.S. policy for the achievement of equal housing opportunity throughout the Nation. We encourage and support an affirmative advertising and marketing program in which there are no barriers to obtaining housing because of race, color, religion, sex, handicap, familial status, or national origin. Acceptance Criteria: Minimum 750 FICO score per individual. Maximum 15% Debt-to-Income ratio per individual. Combined joint applicant gross income must equal five (5) times the monthly rent amount. Five (5) years of verifiable residence history. Home ownership will be verified through tax assessor's office and credit report. All animals, including service and emotional support animals, must be screened through before being accepted. This property allows self guided viewing without an appointment. Contact for details.
Sweet Arbor Heights Charmer! is located in Seattle, Washington in the 98146 zip code.
Protect yourself from fraud. Do not send money to anyone you don't know.
Grades PK-8
108 Students
(206) 933-1056
Grades PK-8
331 Students
(206) 932-2511
Ratings give an overview of a school's test results. The ratings are based on a comparison of test results for all schools in the state.
School boundaries are subject to change. Always double check with the school district for most current boundaries.
Submitting Request
Many properties are now offering LIVE tours via FaceTime and other streaming apps. Contact Now: