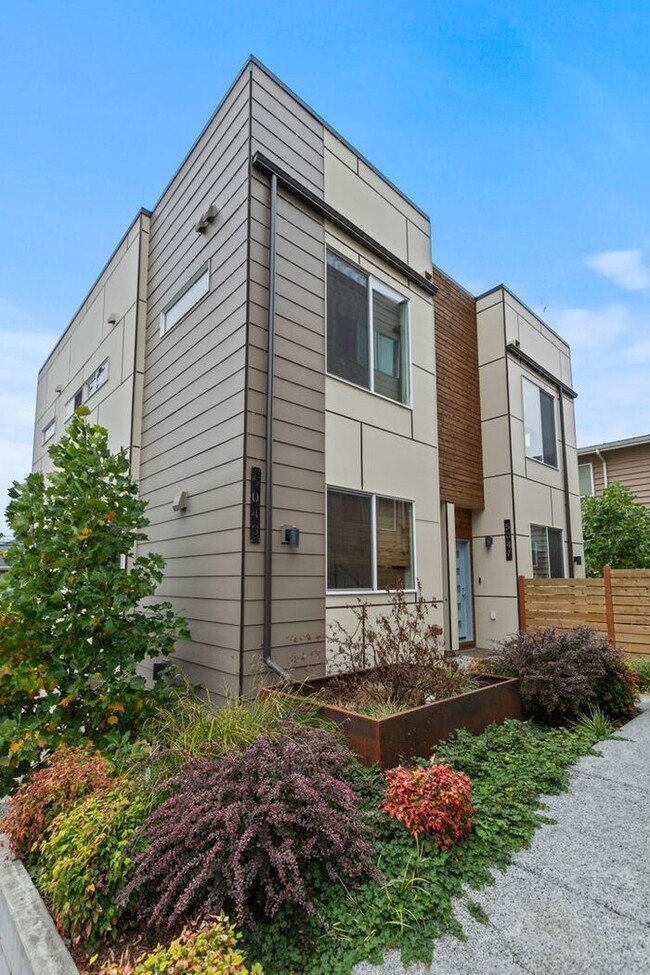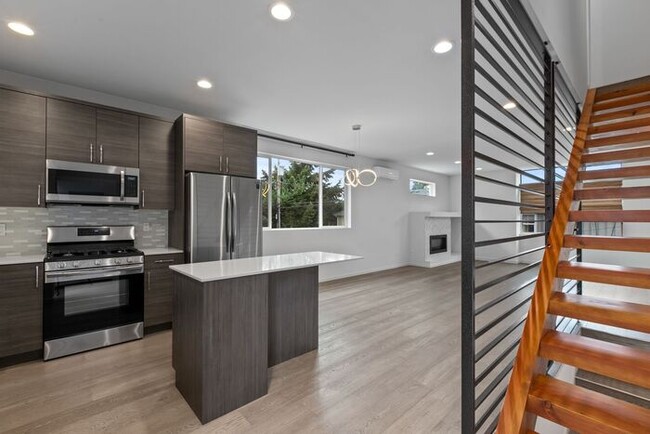Fairmount Park Elementary School
Grades PK-5
428 Students
(206) 252-9290
















































Note: Prices and availability subject to change without notice.
Contact office for Lease Terms
With three floors of stylish living space, this sweet West Seattle beauty has a lot to offer. Ultra-modern and decidedly artsy, spacious and bright, thoughtfully laid out. From the storage and bonus rooms on the entry level to the huge rooftop deck with territorial views, every detail is designed for delightful modern living. An open concept floorplan keeps you front and center for all the action. As culinary art is brought together in your gorgeous Chef’s Kitchen, friends and family mingle in fresh living spaces complete with a cozy gas fireplace. Grilling masterpieces are created on your massive rooftop deck – the perfect place to catch some rays and delight guests with a BBQ exhibition. Looking for a little more excitement? All the fabulous offerings of West Seattle are almost at your feet! As the day’s curtain draws to a close, retire upstairs to your private primary suite for peaceful slumber. Complete with a fresh and airy ensuite bathroom, it’s the perfect place to wind down after your day. A second spacious bedroom plus additional full bath round out this floor. Great location close to all that West Seattle has to offer - top shelf dining, shopping, entertainment, and amenities. Steps from Fairmount play field, bus access, and the iconic Alaska Junction. Easy access to arterials, highways, and freeways for worry-free commuting. Please contact Chandler at / for additional information. FEATURES: • 3 Bedrooms and 2 Baths in 1,358 Sq Ft of delightful style • Air Conditioning • Expansive rooftop deck w/ territorial views, gas BBQ connection, and electrical outlet • Large picture and clerestory windows for great natural light • Generous recessed and overhead lighting ensure year-round brightness • Hardwoods and designer tile throughout • Unique art-inspired designer fittings • Open-floor concept for effortless entertaining • Well-appointed Chef’s kitchen w/ designer cabinetry for great storage • Quartz counters w/ full-height glass tile backsplash • Stainless steel appliance pkg. incl. gas range • Convenient island breakfast bar • Airy living spaces w/ cozy gas fireplace • Trendy iron and wood slab stairway • Bright Primary Suite w/ large closets and private ensuite bath • Fresh Primary Ensuite bath w/ unique fittings and tiled tub/rain shower combo • 2nd roomy bedroom w/ access to additional full bath • Upper-level full bath w/ unique fittings and tiled tub/rain shower combo • Laundry space w/ full-size, front-loading stacked washer and dryer • 1-car attached garage for off-street parking • Two additional separate storage rooms off garage • Walk Score: 84 - Very Walkable; most errands can be accomplished on foot Pets on a case-by-case basis, subject to interview and owner approval. First month, security deposit, pet deposit and/or monthly pet rent if applicable. Please contact Chandler at / for additional information. ----------------------------------------------- Dwellings doesn't advertise on Craigslist. If your contact is NOT a Dwellings team member, it is a scam. Dwellings works for the owner exclusively. Under NO circumstances will the owner be communicating with interested parties directly, nor working with another independent contractor. If in doubt, ask to see a business card. NEVER hand the key to another person. Put the key back in the box after your visit and ensure it is securely locked. Visit our website here: for Dwellings team photos and actual property listings. SHOULD YOU ENCOUNTER ANYONE OTHER THAN A DWELLINGS TEAM MEMBER CLAIMING TO REPRESENT THE PROPERTY, PLEASE CALL 911 IMMEDIATELY. We are pledged to the letter and spirit of U.S. policy for the achievement of equal housing opportunity throughout the Nation. We encourage and support an affirmative advertising and marketing program in which there are no barriers to obtaining housing because of race, color, religion, sex, handicap, familial status, or national origin. Acceptance Criteria: Minimum 750 FICO score per individual. Maximum 15% Debt-to-Income ratio per individual. Combined joint applicant gross income must equal five (5) times the monthly rent amount. Five (5) years of verifiable residence history. Home ownership will be verified through tax assessor's office and credit report. All animals, including service and emotional support animals, must be screened through before being accepted. This property allows self guided viewing without an appointment. Contact for details.
Unique West Seattle Townhome with Air Cond... is located in Seattle, Washington in the 98126 zip code.
Protect yourself from fraud. Do not send money to anyone you don't know.
Grades PK-8
230 Students
(206) 935-8500
Grades 9-12
125 Students
(206) 937-6397
Ratings give an overview of a school's test results. The ratings are based on a comparison of test results for all schools in the state.
School boundaries are subject to change. Always double check with the school district for most current boundaries.
Submitting Request
Many properties are now offering LIVE tours via FaceTime and other streaming apps. Contact Now: