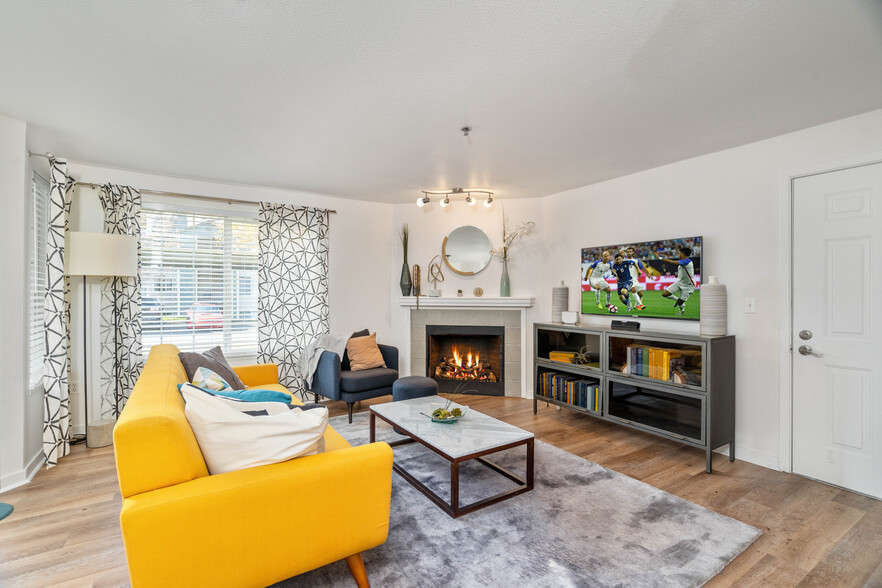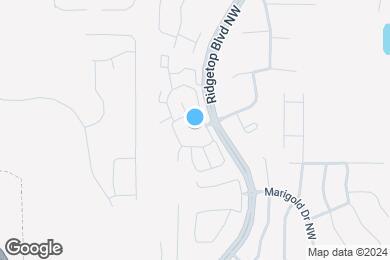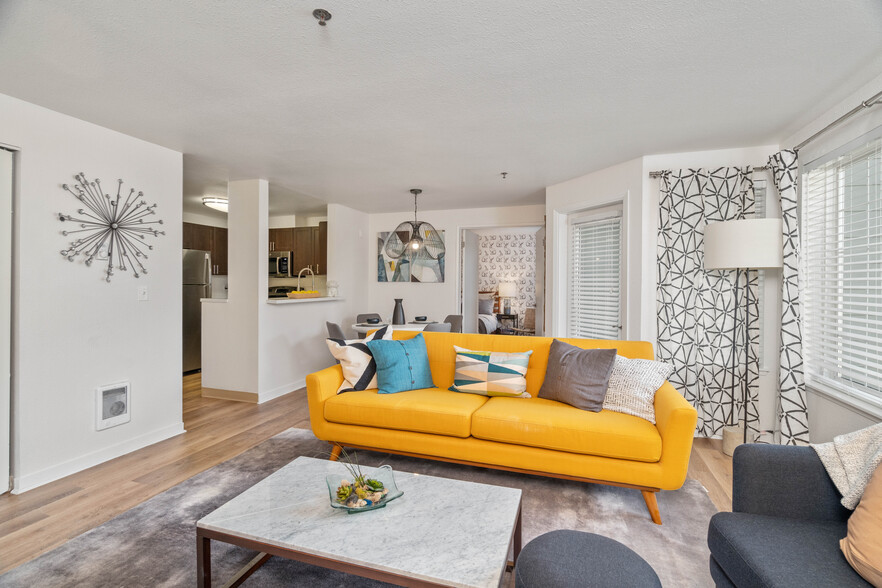1 / 28
28 Images
3D Tours
Monthly Rent $1,995 - $2,320
Beds 1 - 3
Baths 1 - 2
The Aspen
$1,995 – $2,075
2 beds , 1 bath , 985 Sq Ft
01-04303
01-0...
$2,075
985
01-04103
01-0...
$1,995
985
The Peak
$2,065 – $2,215
2 beds , 2 baths , 1,042 Sq Ft
01-11206
01-1...
$2,065
1,042
01-11302
01-1...
$2,175
1,042
01-15103
01-1...
$2,115
1,042
01-12102
01-1...
$2,135
1,042
01-02301
01-0...
$2,215
1,042
01-13102
01-1...
$2,115
1,042
Show More Results (3)
The Skyline
$2,270 – $2,320
3 beds , 2 baths , 1,232 Sq Ft
01-04208
01-0...
$2,270
1,232
01-16204
01-1...
$2,300
1,232
01-12204
01-1...
$2,310
1,232
01-11101
01-1...
$2,320
1,232
Show More Results (1)
The Aspen
$1,995 – $2,075
2 beds , 1 bath , 985 Sq Ft
01-04303
01-0...
$2,075
985
01-04103
01-0...
$1,995
985
The Peak
$2,065 – $2,215
2 beds , 2 baths , 1,042 Sq Ft
01-11206
01-1...
$2,065
1,042
01-11302
01-1...
$2,175
1,042
01-15103
01-1...
$2,115
1,042
01-12102
01-1...
$2,135
1,042
01-02301
01-0...
$2,215
1,042
01-13102
01-1...
$2,115
1,042
Show More Results (3)
The Skyline
$2,270 – $2,320
3 beds , 2 baths , 1,232 Sq Ft
01-04208
01-0...
$2,270
1,232
01-16204
01-1...
$2,300
1,232
01-12204
01-1...
$2,310
1,232
01-11101
01-1...
$2,320
1,232
Show More Results (1)
The Evergreen
Call for Rent
1 bed , 1 bath , 773 Sq Ft , Not Available
Show Unavailable Floor Plans (1)
Hide Unavailable Floor Plans
The Aspen
$1,995 – $2,075
2 beds , 1 bath , 985 Sq Ft
01-04303
01-0...
$2,075
985
01-04103
01-0...
$1,995
985
The Peak
$2,065 – $2,215
2 beds , 2 baths , 1,042 Sq Ft
01-11206
01-1...
$2,065
1,042
01-11302
01-1...
$2,175
1,042
01-15103
01-1...
$2,115
1,042
01-12102
01-1...
$2,135
1,042
01-02301
01-0...
$2,215
1,042
01-13102
01-1...
$2,115
1,042
Show More Results (3)
The Skyline
$2,270 – $2,320
3 beds , 2 baths , 1,232 Sq Ft
01-04208
01-0...
$2,270
1,232
01-16204
01-1...
$2,300
1,232
01-12204
01-1...
$2,310
1,232
01-11101
01-1...
$2,320
1,232
Show More Results (1)
The Evergreen
Call for Rent
1 bed , 1 bath , 773 Sq Ft , Not Available
Show Unavailable Floor Plans (1)
Hide Unavailable Floor Plans
Note: Based on community-supplied data and independent market research. Subject to change without notice.
Lease Terms
6 months, 7 months, 8 months, 9 months, 10 months, 11 months, 12 months, 13 months, 14 months
Expenses
Recurring
$60
Cat Rent:
$60
Dog Rent:
One-Time
$200
Admin Fee:
$46
Application Fee:
$400
Cat Fee:
$200
Cat Deposit:
$400
Dog Fee:
$200
Dog Deposit:
Santa Fe Ridge Rent Calculator
Print Email
Print Email
Pets
No Dogs
1 Dog
2 Dogs
3 Dogs
4 Dogs
5 Dogs
No Cats
1 Cat
2 Cats
3 Cats
4 Cats
5 Cats
No Birds
1 Bird
2 Birds
3 Birds
4 Birds
5 Birds
No Fish
1 Fish
2 Fish
3 Fish
4 Fish
5 Fish
No Reptiles
1 Reptile
2 Reptiles
3 Reptiles
4 Reptiles
5 Reptiles
No Other
1 Other
2 Other
3 Other
4 Other
5 Other
Expenses
1 Applicant
2 Applicants
3 Applicants
4 Applicants
5 Applicants
6 Applicants
No Vehicles
1 Vehicle
2 Vehicles
3 Vehicles
4 Vehicles
5 Vehicles
Vehicle Parking
Only Age 18+
Note: Based on community-supplied data and independent market research. Subject to change without notice.
Monthly Expenses
* - Based on 12 month lease
About Santa Fe Ridge
Our Spacious one, two and three-bedroom apartment homes were designed with you in mind. We offer huge walk-in closets, large square footage, wood burning fireplaces, private decks and patios, washer & dryer in each home as well as vaulted ceilings. Our amazing Silverdale apartment clubhouse offers an indoor pool and state of the art fitness center. Come visit today! We are an Equal Opportunity Housing Provider.
Santa Fe Ridge is located in
Silverdale , Washington
in the 98383 zip code.
This apartment community was built in 1991 and has 3 stories with 239 units.
Special Features
5 Minutes to Many Shopping and Dining Options
Individual Climate Control
Wood Burning Fireplace
Reserved Covered Parking for Each Home
On Public Transportation Route
Pet-friendly community
Rock Climbing Wall
Indoor Basketball Court
Resident Lounge
Stainless Steel Appliances*
Vaulted Ceilings (Top Floors Only)
Complimentary Wi-Fi access in Cabana
Hardwood Flooring*
Lush Landscapes and Beautifully Manicured Landscaping
Off Leash Dog Park
Walking Distance to Emerald Heights Elementary and Ridgetop Middle School
Airbnb Friendly – Host Your Apartment & Earn Extra Money!
Benefit from our exclusive Esusu partnership - Building credit through renting!
Additional Storage
Indoor/Outdoor Swimming Pool
Private Patio or Balcony
State of the Art Fitness Center
Floorplan Amenities
High Speed Internet Access
Wi-Fi
Washer/Dryer
Washer/Dryer Hookup
Air Conditioning
Heating
Ceiling Fans
Smoke Free
Cable Ready
Satellite TV
Storage Space
Tub/Shower
Fireplace
Wheelchair Accessible (Rooms)
Dishwasher
Disposal
Kitchen
Range
Vaulted Ceiling
Views
Walk-In Closets
Window Coverings
Balcony
Patio
Deck
Pet Policy
Dogs and Cats Allowed
$200 Deposit
$60 Monthly Pet Rent
$400 Fee
60 lb Weight Limit
2 Pet Limit
Parks & Recreation
Clear Creek Interpretive Center
Drive:
4 min
1.8 mi
Shopping Centers & Malls
Drive:
4 min
1.5 mi
Drive:
5 min
1.9 mi
Drive:
5 min
2.1 mi
Military Bases
Drive:
12 min
5.7 mi
Drive:
17 min
7.5 mi
Drive:
16 min
9.9 mi
Schools
Attendance Zone
Nearby
Property Identified
Emerald Heights Elementary
Grades PK-5
479 Students
(360) 662-8500
Ridgetop Middle School
Grades 6-8
744 Students
(360) 662-2900
Ck Online Academy
Grades 9-12
29 Students
(360) 662-2575
Central Kitsap High School
Grades 9-12
1,659 Students
(360) 662-2400
Silverwood School
Grades K-8
58 Students
(360) 697-7526
Discovery Depot Montessori
Grades PK-3
86 Students
(360) 337-1400
Christ The King Lutheran School
Grades PK-8
104 Students
(360) 692-8799
West Sound Academy
Grades 6-12
168 Students
(360) 598-5954
School data provided by GreatSchools
Outer Silverdale in Silverdale, WA
Schools
Restaurants
Groceries
Coffee
Banks
Shops
Fitness
Walk Score® measures the walkability of any address. Transit Score® measures access to public transit. Bike Score® measures the bikeability of any address.
Learn How It Works Detailed Scores
Other Available Apartments


