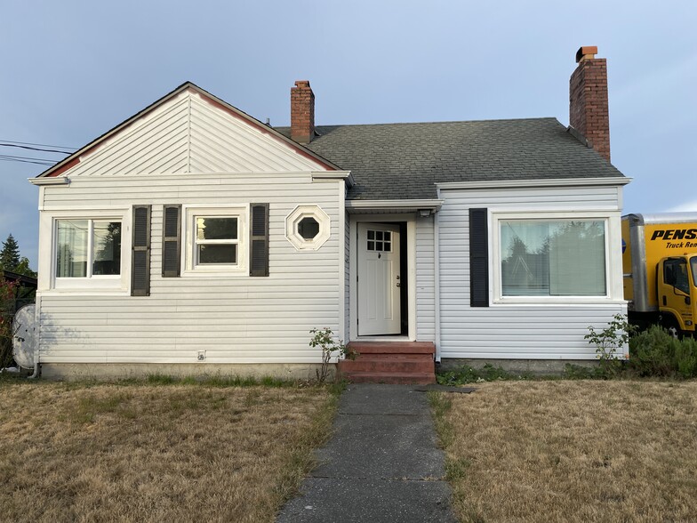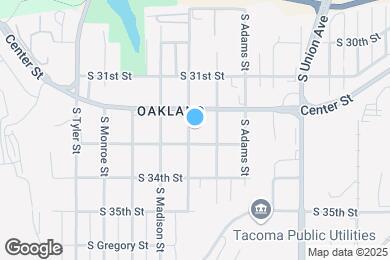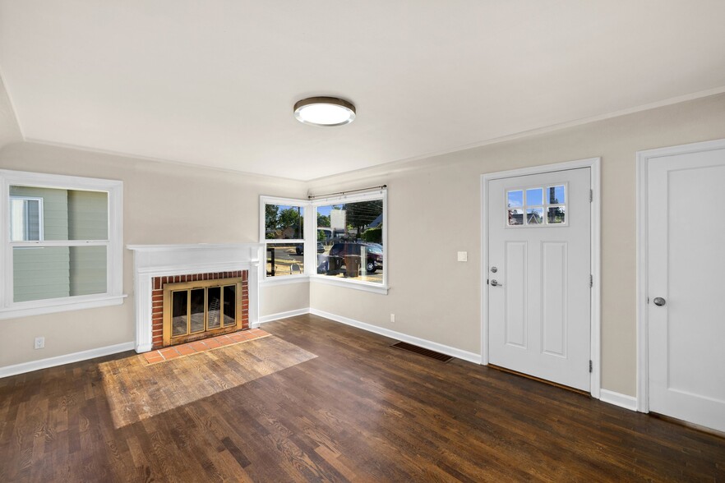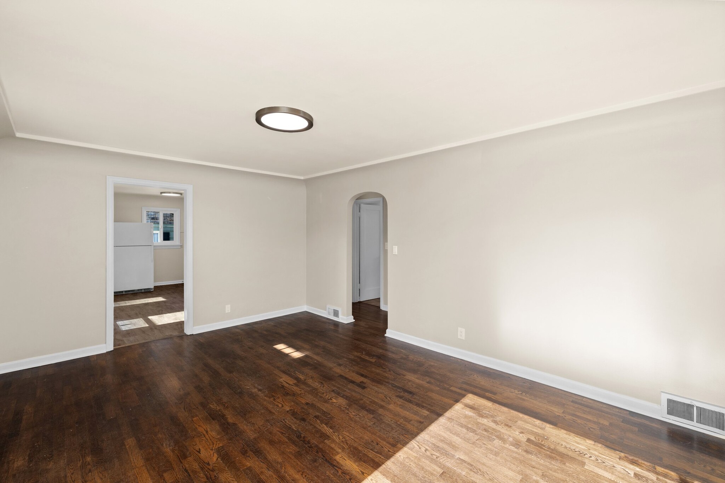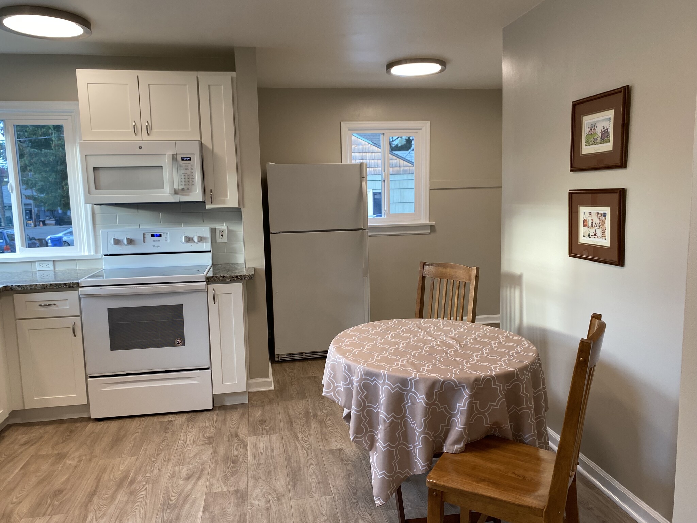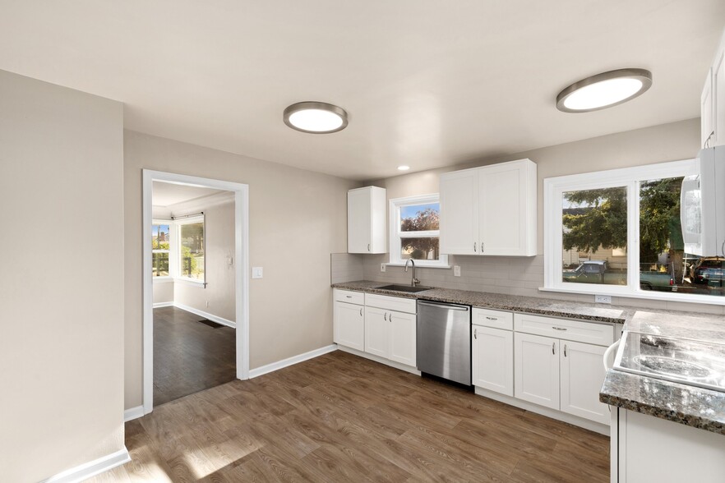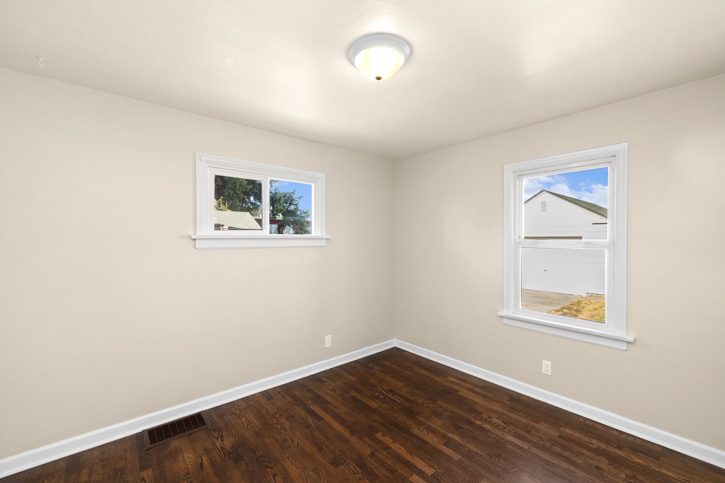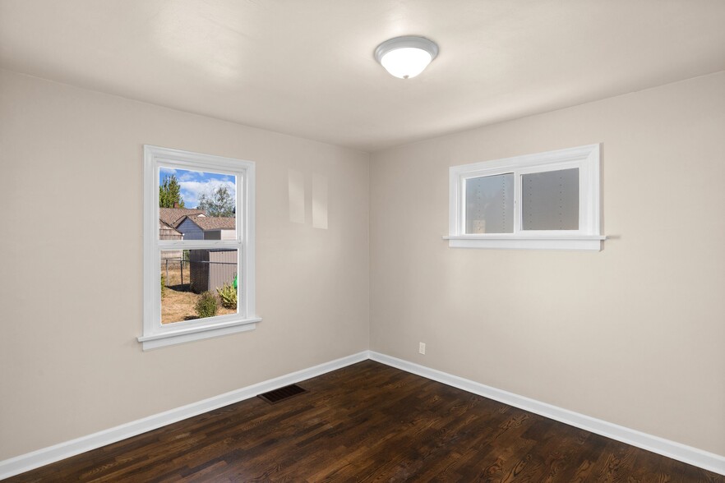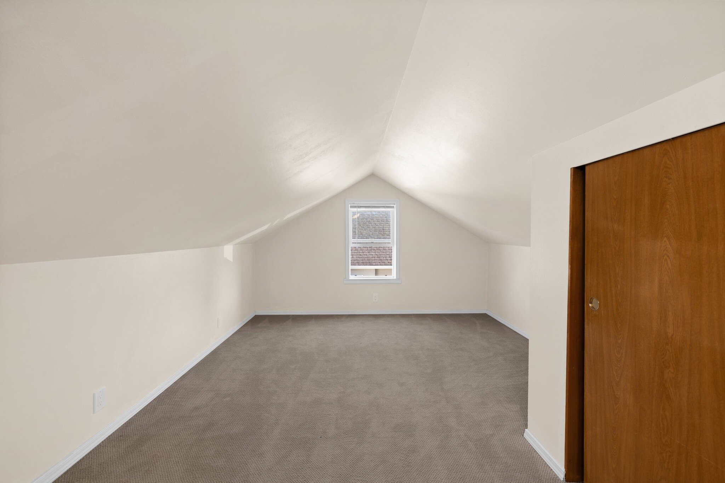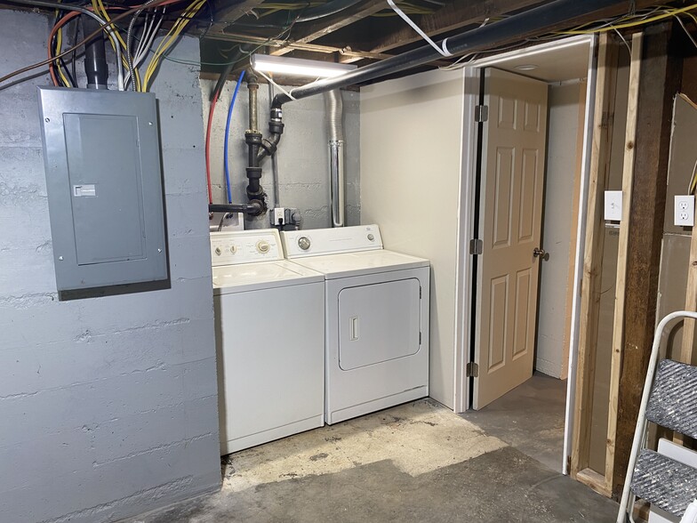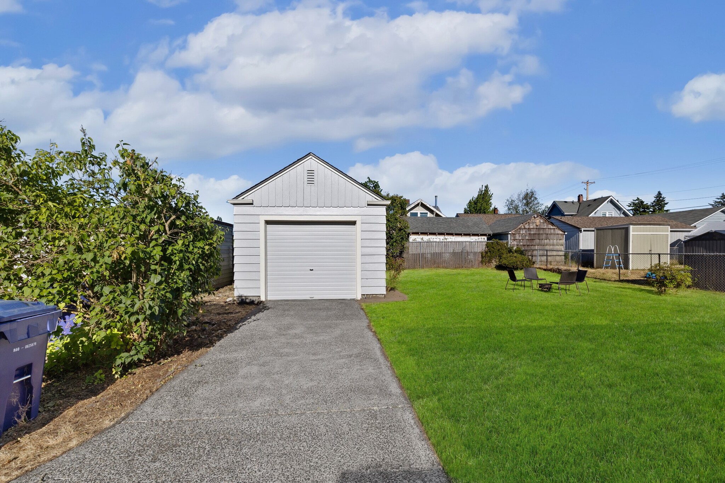FASTER RESPONSE IF YOU CALL Beautiful charming 40s Cape Code that is brightly lit and tastefully remodeled with many details. ALSO AVAILABLE FOR RENT-TO-OWN in 18months. Contact us for details Remodeled kitchen with granite and white shaker cabinets, remodeled bathroom, newer paint throughout, NEW roof and NEW furnace, flooring. Very functional basement with a multipurpose room, storage and laundry. Garage, large flat sunny yard. LAYOUT 1180 SF of finished space, with another 450 SF in the basement, plus large 1 car garage and extra long driveway. MAIN FLOOR features a spacious living room with fireplace large enough to create two separate sitting areas, coat closet, kitchen with eat in dining area, 2 bedrooms with hardwood floors, full size bathroom with tub/shower and storage, linen closet. From the kitchen is a backdoor leading to the sunny and flat backyard with grass and the garage, plus a staircase to the basement. UPSTAIRS is a large bedroom with closet with beautiful railing that can be the master bedroom, office or multi-purpose room. BASEMENT is accessed by interior stairs and not musty! Good size finished room with heat, closets that you can use as an office, hang-out space. Separate storage room with laundry OTHER AMENITIES o Large flat sunny backyard. Fenced but not fully enclosed o Extra long 1-car detached garage, long driveway for more vehicles, plus street parking o Brand new furnace. Programmable thermostat for extra convenience and comfort LOCATION o 1 block from bus line, 1 block from park with playground o Close to shopping (Target, Walmart, Fred Meyer, Costco, and other services). 2 minutes to Hwy 16 and I-5 Beautiful charming 40s Cape Code that is brightly lit and tastefully remodeled with many details. ALSO AVAILABLE FOR RENT-TO-OWN in 18months. Contact us for details Remodeled kitchen with granite and white shaker cabinets, remodeled bathroom, newer paint throughout, NEW roof and NEW furnace, flooring. Very functional basement with a multipurpose room, storage and laundry. Garage, large flat sunny yard. LAYOUT 1180 SF of finished space, with another 450 SF in the basement, plus large 1 car garage and extra long driveway. MAIN FLOOR features a spacious living room with fireplace large enough to create two separate sitting areas, coat closet, kitchen with eat in dining area, 2 bedrooms with hardwood floors, full size bathroom with tub/shower and storage, linen closet. From the kitchen is a backdoor leading to the sunny and flat backyard with grass and the garage, plus a staircase to the basement. UPSTAIRS is a large bedroom with closet with beautiful railing that can be the master bedroom, office or multi-purpose room. BASEMENT is accessed by interior stairs and not musty! Good size finished room with heat, closets that you can use as an office, hang-out space. Separate storage room with laundry OTHER AMENITIES o Large flat sunny backyard. Fenced but not fully enclosed o Extra long 1-car detached garage, long driveway for more vehicles, plus street parking o Brand new furnace. Programmable thermostat for extra convenience and comfort LOCATION o 1 block from bus line, 1 block from park with playground o Close to shopping (Target, Walmart, Fred Meyer, Costco, and other services). 2 minutes to Hwy 16 and I-5 Financial expectations Edit Rent-to-income ratio: 3x (non-negotiable) Credit score: 660 or above (non-negotiable) PETS No cats 1 small dog under 40 pounds Restrictive breeds do apply due to the insurance on the property Pet deposit: $350 (non-refundable) Pet rent: $40 pet rent per month Pet policy is non-negotiable
3215 S Proctor is located in Tacoma, Washington in the 98409 zip code.
