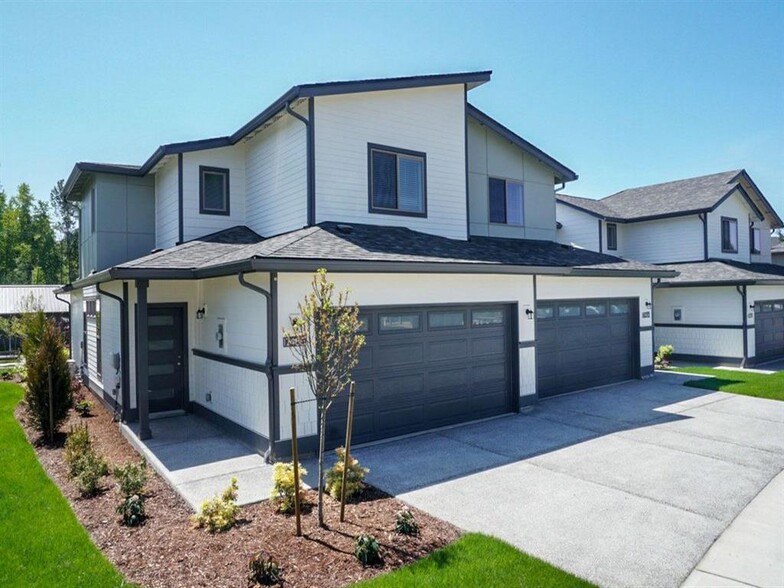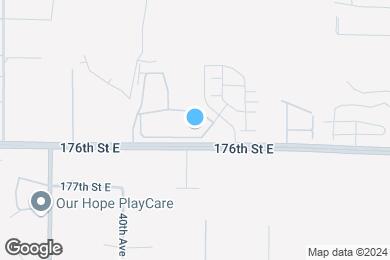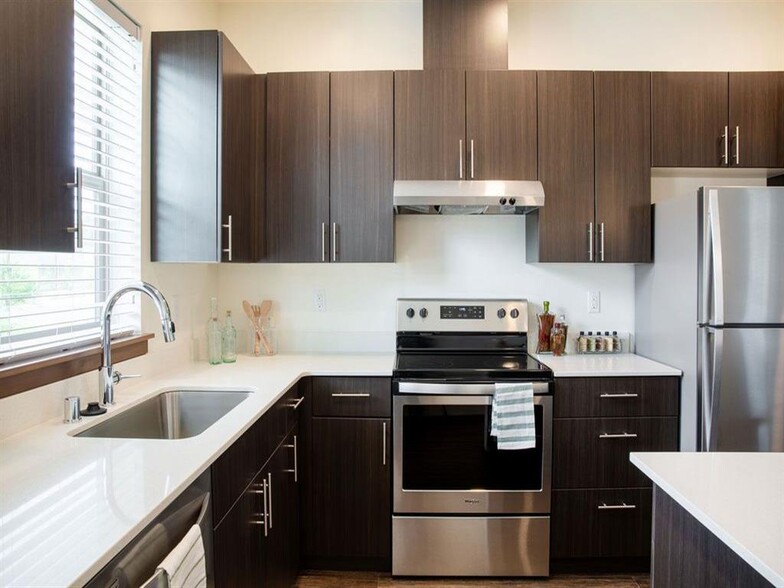1 / 29
29 Images
3D Tours
Rent Specials
$600 off move-in!* *On select Units. Available for 10-12 month lease only. Offer is subject to additional terms and conditions. Contact us for more information and to tour today!
Monthly Rent $1,631 - $4,509
Beds 1 - 3
Baths 1 - 2.5
Cedar
$1,904 – $2,974
2 beds , 1 bath , 877 Sq Ft
Hemlock
$2,368 – $3,407
3 beds , 2 baths , 1,139 Sq Ft
E-302
E-30...
$2,368
1,139
Alder II
$1,631 – $2,729
1 bed , 1 bath , 717 – 759 Sq Ft
Alder
$1,679 – $2,725
1 bed , 1 bath , 717 – 759 Sq Ft
Cedar
$1,904 – $2,974
2 beds , 1 bath , 877 Sq Ft
Spruce
$1,963 – $3,134
2 beds , 2 baths , 1,015 – 1,023 Sq Ft
B-207
B-20...
$1,963
1,015
B-307
B-30...
$1,978
1,015
C-206
C-20...
$2,023
1,023
L-306
L-30...
$2,023
1,023
H-303
H-30...
$1,993
1,023
D-106
D-10...
$2,044
1,023
Show More Results (3)
Cedar II
$2,014 – $3,162
2 beds , 1 bath , 868 Sq Ft
Spruce II
$2,030 – $3,229
2 beds , 2 baths , 1,023 Sq Ft
P-206
P-20...
$2,030
1,023
M-303
M-30...
$2,090
1,023
N-304
N-30...
$2,111
1,023
Paul Bunyan | Townhome
$2,460 – $3,909
2 beds , 2.5 baths , 1,308 Sq Ft
Juniper | Townhome
$2,491 – $3,533
2 beds , 2.5 baths , 1,319 – 1,354 Sq Ft
Hemlock
$2,368 – $3,407
3 beds , 2 baths , 1,139 Sq Ft
E-302
E-30...
$2,368
1,139
Hemlock II
$2,471 – $3,731
3 beds , 2 baths , 1,139 Sq Ft
S-307
S-30...
$2,507
1,139
M-202
M-20...
$2,471
1,139
Babe The Blue Ox | Townhome
$2,931 – $4,212
3 beds , 2 baths , 1,492 Sq Ft
Maple | Townhome
$3,172 – $4,509
3 beds , 2.5 baths , 1,648 Sq Ft
Sitka
Call for Rent
2 beds , 2 baths , 1,026 Sq Ft , Not Available
Sitka II
Call for Rent
2 beds , 2 baths , 1,026 Sq Ft , Not Available
Show Unavailable Floor Plans (2)
Hide Unavailable Floor Plans
Alder II
$1,631 – $2,729
1 bed , 1 bath , 717 – 759 Sq Ft
Alder
$1,679 – $2,725
1 bed , 1 bath , 717 – 759 Sq Ft
Cedar
$1,904 – $2,974
2 beds , 1 bath , 877 Sq Ft
Spruce
$1,963 – $3,134
2 beds , 2 baths , 1,015 – 1,023 Sq Ft
B-207
B-20...
$1,963
1,015
B-307
B-30...
$1,978
1,015
C-206
C-20...
$2,023
1,023
L-306
L-30...
$2,023
1,023
H-303
H-30...
$1,993
1,023
D-106
D-10...
$2,044
1,023
Show More Results (3)
Cedar II
$2,014 – $3,162
2 beds , 1 bath , 868 Sq Ft
Spruce II
$2,030 – $3,229
2 beds , 2 baths , 1,023 Sq Ft
P-206
P-20...
$2,030
1,023
M-303
M-30...
$2,090
1,023
N-304
N-30...
$2,111
1,023
Paul Bunyan | Townhome
$2,460 – $3,909
2 beds , 2.5 baths , 1,308 Sq Ft
Juniper | Townhome
$2,491 – $3,533
2 beds , 2.5 baths , 1,319 – 1,354 Sq Ft
Sitka
Call for Rent
2 beds , 2 baths , 1,026 Sq Ft , Not Available
Sitka II
Call for Rent
2 beds , 2 baths , 1,026 Sq Ft , Not Available
Show Unavailable Floor Plans (2)
Hide Unavailable Floor Plans
Hemlock
$2,368 – $3,407
3 beds , 2 baths , 1,139 Sq Ft
E-302
E-30...
$2,368
1,139
Hemlock II
$2,471 – $3,731
3 beds , 2 baths , 1,139 Sq Ft
S-307
S-30...
$2,507
1,139
M-202
M-20...
$2,471
1,139
Babe The Blue Ox | Townhome
$2,931 – $4,212
3 beds , 2 baths , 1,492 Sq Ft
Maple | Townhome
$3,172 – $4,509
3 beds , 2.5 baths , 1,648 Sq Ft
Note: Based on community-supplied data and independent market research. Subject to change without notice.
Lease Terms
1, 2, 3, 4, 5, 6, 7, 8, 9, 10, 11, 12
Expenses
Recurring
$75
Assigned Other Parking:
$175
Unassigned Other Parking:
$30
Cat Rent:
$30
Dog Rent:
One-Time
$500
Admin Fee:
$45
Application Fee:
$200
Cat Fee:
$300
Cat Deposit:
$200
Dog Fee:
$300
Dog Deposit:
Sawyer Trail Apartments & Townhomes Rent Calculator
Print Email
Print Email
Pets
No Dogs
1 Dog
2 Dogs
3 Dogs
4 Dogs
5 Dogs
No Cats
1 Cat
2 Cats
3 Cats
4 Cats
5 Cats
No Birds
1 Bird
2 Birds
3 Birds
4 Birds
5 Birds
No Fish
1 Fish
2 Fish
3 Fish
4 Fish
5 Fish
No Reptiles
1 Reptile
2 Reptiles
3 Reptiles
4 Reptiles
5 Reptiles
No Other
1 Other
2 Other
3 Other
4 Other
5 Other
Expenses
1 Applicant
2 Applicants
3 Applicants
4 Applicants
5 Applicants
6 Applicants
No Vehicles
1 Vehicle
2 Vehicles
3 Vehicles
4 Vehicles
5 Vehicles
Vehicle Parking
Assigned Garage
Unassigned Other
Assigned Other
Unassigned Other
Assigned Garage
Unassigned Other
Assigned Other
Unassigned Other
Assigned Garage
Unassigned Other
Assigned Other
Unassigned Other
Assigned Garage
Unassigned Other
Assigned Other
Unassigned Other
Assigned Garage
Unassigned Other
Assigned Other
Unassigned Other
Only Age 18+
Note: Based on community-supplied data and independent market research. Subject to change without notice.
Monthly Expenses
* - Based on 12 month lease
About Sawyer Trail Apartments & Townhomes
Designed with you in mind, Sawyer Trail has the modern amenities and unit features that todays renter desires. Centered by the active South Hill Puyallup area and the leisurely extended Spanaway lake area, these Frederickson apartments are located right where you want to be. With multiple 1 & 2 bedroom layouts as well as 2 & 3 bedroom duplex style townhome layouts, you'll be sure to find a home that fits your need. Establish your personal oasis at Sawyer Trail with convenient access to JBLM, a straight shot to highway 512, and infinite entertainment options along the South Hill corridor. Whatever your passion, forge your trail at these luxurious apartment homes.
Sawyer Trail Apartments & Townhomes is located in
Tacoma , Washington
in the 98446 zip code.
This apartment community was built in 2017 and has 3 stories with 567 units.
Special Features
Additional On-site Storage Available
Indoor and Outdoor Game Tables
Wall-to-Wall Carpet
Air Conditioner in Townhomes*
Landscape or Mountain View*
Lush Landscaped Views*
Washer & Dryer
1, 2, and 3-Bedroom Apartments
Bike Racks
Energy Efficient Appliances
Garage*
Reservable Covered Parking
Spacious Walk-in Closets*
The Lodge and The Outpost Buildings
Quartz Countertops
Stainless Steel Kitchen Appliances
Three Seasons Outdoor Entertainment Room
View of Mt. Rainier*
Extra Storage
Kitchen Islands*
Private Balcony or Patio for Every Unit
Private Deck
Reservable Indoor and Outdoor Event Spaces
*select homes
Electric Car Charging Station
Fieldhouse with Fitness Center and Locker Rooms
Full Size Washer/Dryer in Unit
Hard Surface CounterTops
High-tech Media Room
Master Suites*
Mt. Rainier Views*
Private Patio or Deck
Stone Counters with High-end Finishes
2 and 3-Bedroom Townhomes
Covered Hot Tub
Dog Parks
Fire Pit Seating Areas
High-end Finishes, Including Quartz Countertops
Miles of Walk Paths and Trails
Secure Parcel Pending Lockers
Spacious Open Floor Plan
Stainless Steel Kitchen
Covered School Bus Stop
Dishwasher & Disposal
Full Sized Washer & Dryer
Gourmet Kitchen
Grills and Covered Picnic Areas
Island Kitchen
Lush Park & Forest Views*
Open Floor Plan
Quartz Countertops with Highe-end Finishes
Floorplan Amenities
High Speed Internet Access
Washer/Dryer
Air Conditioning
Heating
Smoke Free
Storage Space
Dishwasher
Disposal
Granite Countertops
Stainless Steel Appliances
Island Kitchen
Kitchen
Microwave
Oven
Refrigerator
Freezer
Quartz Countertops
Carpet
Views
Walk-In Closets
Balcony
Patio
Deck
Parking
Garage
Included with townhomes
Assigned Parking
Other
Other
Assigned Parking
$75
Other
Garage for Apts
$175
Security
Property Manager on Site
Gated
Pet Policy
Dogs and Cats Allowed
Policy Type: Cat, DogPet deposit fee min/max: $300 - $450Pet monthly rent min/max: $25-50Pet policy fee min/max: $200 - $400
$300 Deposit
$30 Monthly Pet Rent
$200 Fee
2 Pet Limit
Commuter Rail
Lakewood Station
Drive:
20 min
10.4 mi
Puyallup Station
Drive:
18 min
10.5 mi
South Tacoma Station
Drive:
23 min
12.2 mi
Tacoma Dome Station
Drive:
24 min
12.7 mi
Sumner Station
Drive:
22 min
13.2 mi
Transit / Subway
South 25Th
Drive:
23 min
12.5 mi
Union Station/South 19Th
Drive:
23 min
12.8 mi
Convention Center/South 15Th
Drive:
24 min
13.2 mi
Commerce Street Station
Drive:
25 min
13.4 mi
St Joseph
Drive:
26 min
13.7 mi
Universities
Drive:
12 min
6.2 mi
Drive:
18 min
9.6 mi
Drive:
22 min
11.0 mi
Drive:
30 min
15.1 mi
Parks & Recreation
South Hill Community Park
Drive:
11 min
4.9 mi
Spanaway Park
Drive:
11 min
4.9 mi
Bresemann Forest
Drive:
11 min
5.2 mi
Meridian Habitat Park
Drive:
11 min
5.9 mi
Frontier Park
Drive:
12 min
6.5 mi
Shopping Centers & Malls
Walk:
20 min
1.1 mi
Drive:
4 min
2.0 mi
Drive:
6 min
3.1 mi
Military Bases
Drive:
19 min
9.4 mi
Drive:
27 min
12.5 mi
Drive:
40 min
17.1 mi
Schools
Attendance Zone
Nearby
Property Identified
Clover Creek Elementary
Grades K-5
630 Students
(253) 800-7800
Cedarcrest Jr High School
Grades 6-8
764 Students
(253) 800-7500
Spanaway Lake High School
Grades 9-12
1,817 Students
(253) 800-5600
Cascade Christian Schools-Spanaway Elementary
Grades PK-6
(253) 841-1776
The United Interdenominational
Grades PK-12
(206) 355-4539
School data provided by GreatSchools
Spanaway, WA
Schools
Restaurants
Groceries
Coffee
Banks
Shops
Fitness
Walk Score® measures the walkability of any address. Transit Score® measures access to public transit. Bike Score® measures the bikeability of any address.
Learn How It Works Detailed Scores
Other Available Apartments
Popular Searches
Tacoma Apartments for Rent in Your Budget



