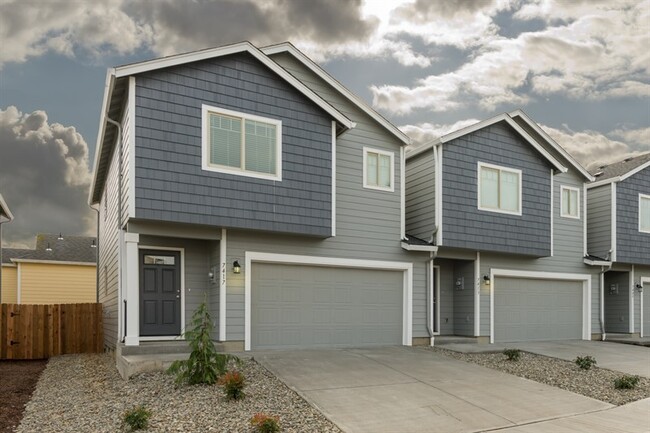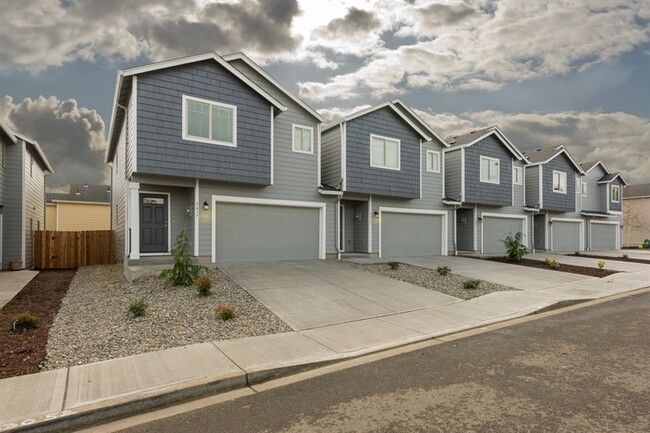Esa 112 Special Ed Co-Op
Grades PK-12
(360) 750-7500

















Note: Prices and availability subject to change without notice.
Contact office for Lease Terms
3 bed 2.5 bath townhome in Walnut Grove near Walnut Grove Elementary and Vancouver Mall. This home is an end unit, making the lot feel very spacious. It has a great room floor plan with kitchen overlooking living & dining rooms. Large, vaulted master suite with bathroom & walk-in closet. The loft could be an office. 2 car attached garage with automatic opener. Additional features include laundry room upstairs with conveninece washer & dryer. Each unit is separated by a garage and storage closet on the main floor. NO shared walls on second floor. You do not look into your neighbors windows. Great Walnut Grove location near Vancouver Mall. NO Pets. View our VIDEO tour at our website Applications are online at Call Blue Key Property Management, Inc. at to schedule a showing M-F 9am-5pm.. $2195 rent, $2195 security deposit, $350 non refundable fee, $55 non refundable screening fee per adult age 18 and older. Renter’s insurance required. For more available homes visit our website at Blue Key Property Management, Inc. licensed in WA and OR. 7417 NE 56th St Vancouver, WA 98662.
3 Bed 2.5 Bath Townhome Near Vancouver Ma... is located in Vancouver, Washington in the 98662 zip code.
Protect yourself from fraud. Do not send money to anyone you don't know.
Grades PK-4
54 Students
(360) 696-4862
Grades 6-12
90 Students
(360) 735-7915
Ratings give an overview of a school's test results. The ratings are based on a comparison of test results for all schools in the state.
School boundaries are subject to change. Always double check with the school district for most current boundaries.
Submitting Request
Many properties are now offering LIVE tours via FaceTime and other streaming apps. Contact Now: