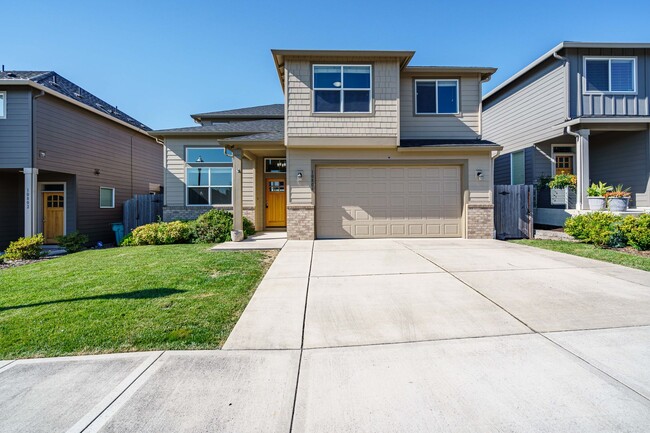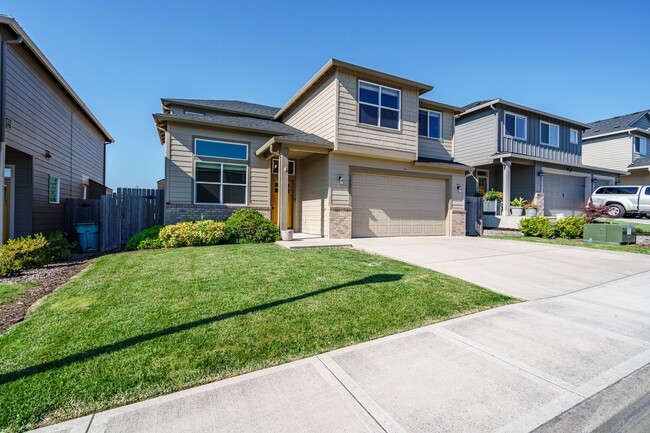Glenwood Heights Primary
Grades PK-4
580 Students
(360) 885-5250
















































Note: Prices and availability subject to change without notice.
Contact office for Lease Terms
Built in 2016 this beautifully designed home offers 4 bedrooms plus an office, 2.5 bath, double car garage with opener and covered private back patio. Kitchen with quartz counters, wood laminate flooring, pendant lighting, breakfast bar and pantry. Appliances included; top of the line touch screen refrigerator, built-in microwave, gas range and dishwasher. Main level with 9 foot ceilings, office/craft room, living room with gas fireplace, wood laminate flooring, powder room, sliding glass door to private fenced back yard with covered patio. Upstairs owner suite with walk in closet, bay window, double sink vanity with full sized shower. Three additional guest bedrooms, guest bath and laundry room with washer and dryer provided on the upper level. Double car garage with remote openers, fenced backyard, sprinkler system, central air conditioning and locking community mailboxes Tenant pays all utilities including; water, sewer, garbage, electric, gas, etc. Property owner pays: landscape service and pest control Convenient location, easy access to SR 500, I-205 and I-5. Close to shopping, dining and entertainment, Vancouver Mall and Sunnyside neighborhood. Please visit our website to review the applicant screening criteria prior to submitting an application. COMPREHENSIVE REUSABLE TENANT SCREENING REPORT IS NOT ACCEPTED. Available properties can be found by visiting our website at: Applications submitted on line without payment will not be processed until payment is received. A property is NOT reserved until the application fees have been paid and the Deposit to Secure Occupancy Agreement has been signed. Dove Property Management, Inc is an equal opportunity housing provider in accordance with state and federal law. SORRY NO PETS OR SMOKING. Screening: -credit score above 550 -less than 3 accounts in collection -verifiable income equal to 3 times the rent amount -12 months verifiable 3rd party rental history -12 months of income history required -pet screening required for all applicants including applicants with no pet, pets and other -reusable tenant screening report not accepted. -incomplete applications will not be processed Application Fee: waived per applicant over 18 years of age Non-Refundable Carpet Cleaning Fee: $500.00 Refundable Security Deposit: equal to one month's rent if qualified Call Dove Property Management today to schedule a private tour of your next home. Please Note: Terms and Availability Subject to Change without Notice Equal Opportunity Housing Provider Disclaimer:Property amenities/features listed above are deemed reliable but are not guaranteed. Prospective applicants should verify all amenities/features to their satisfaction. Landlord is not liable for any typographical errors or mistakes in amenities/features listed.
NO APPLICATION FEE BEAUTIFULLY DESIGNED 4 ... is located in Vancouver, Washington in the 98662 zip code.
Protect yourself from fraud. Do not send money to anyone you don't know.
Grades PK-12
(360) 823-0569
Ratings give an overview of a school's test results. The ratings are based on a comparison of test results for all schools in the state.
School boundaries are subject to change. Always double check with the school district for most current boundaries.
Submitting Request
Many properties are now offering LIVE tours via FaceTime and other streaming apps. Contact Now: