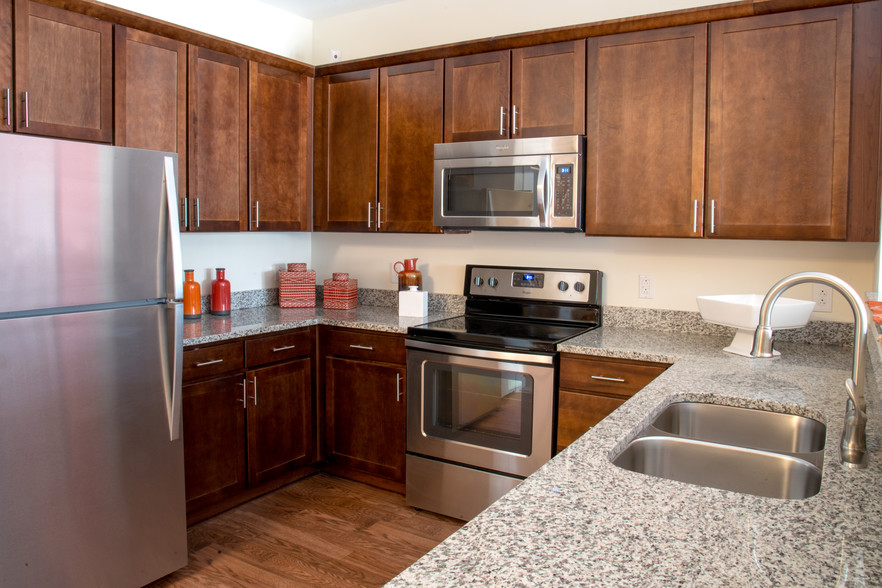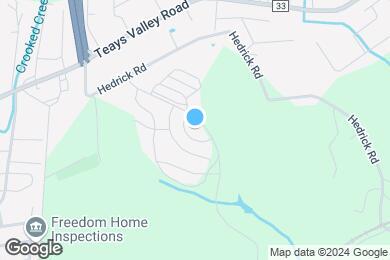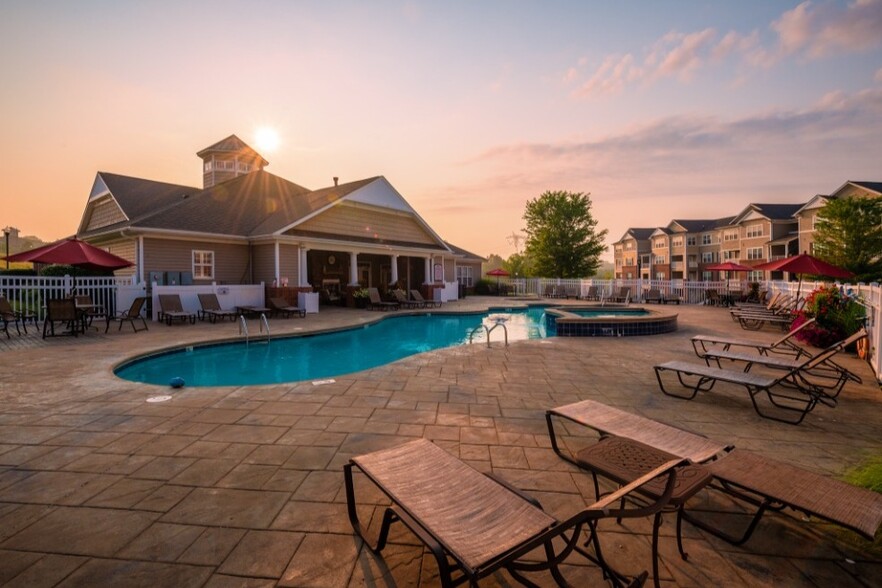Eastbrook Elementary School
Grades PK-5
246 Students
(304) 755-9835



RESTRICTIONS APPLY; MUST MOVE IN BY 4/30/25.
Note: Based on community-supplied data and independent market research. Subject to change without notice.
4 months, 6 months, 12 months, 18 months, 24 months
Note: Based on community-supplied data and independent market research. Subject to change without notice.
DLP Wexford has everything you have been looking for in exceptional living. Elevated with an impressive collection of resort-style features and amenities, everything in our pet-friendly community has been designed for a thriving lifestyle. Located in Scott Depot, West Virginia, we offer stunning 1-, 2-, and 3-bedroom apartment homes with open floorplans, contemporary designs, and stylish finishes. DLP Wexford is more than just a place to live; it is a lifestyle. With dramatic 11-foot vaulted ceilings, spacious open living spaces, wood-designed flooring, granite countertops, and energy-efficient appliances, DLP Wexford offers premium apartment features, superior service, and premium customer support. Staying home never looked so great. Raise your standard of apartment living at DLP Wexford Apartment Homes. Our superior location is just minutes from Interstate 64, making it quick and easy to get where you are going. Shopping, dining, and entertainment are all nearby. Our community features include a sparkling swimming pool, tennis court, widescreen HD movie theater, and so much more. Enjoy a pet-friendly community with expansive amenities designed to enhance your lifestyle. Each apartment features open-concept floorplans, expansive patios and balconies with views, energy-efficient appliances, and chef-ready kitchens. Select units offer granite-style countertops, gas-burning fireplaces, and soaking tubs. Additional features include kitchen pantries, linen closets, expansive walk-in closets, tray ceilings with fans, luxury wood-designed flooring, and oversized laundry rooms with washers and dryers. At DLP Wexford, we believe in creating a thriving community where residents can connect, grow, and truly enjoy life. The resident-exclusive clubhouse is perfect for socializing and unwinding. Stay active in our full-circuit fitness center with cardio equipment or catch a movie in our clubhouse widescreen theater. Relax in our resident lounge with a billiards parlor or enjoy the relaxation massage center with a tanning bed. The resort-style swimming pool with a sundeck and wading pool provide ample opportunities for relaxation and fun. The social terrace with an outdoor fireplace, tennis court, basketball court, pet-friendly walking paths, playground areas, and two bark parks cater to every lifestyle. Additional conveniences include a car care center, resident-exclusive garage parking, a 24-hour resident portal, and flexible payment options. Our active community events, on-site management, and service teams are always here to assist you. Discover a community designed to help you live life to the fullest. At DLP Wexford, we believe in creating a thriving community where residents can connect, grow, and truly enjoy life. Join us and make unparalleled luxe living your everyday reality.
DLP Wexford is located in Scott Depot, West Virginia in the 25560 zip code. This apartment community was built in 2016 and has 3 stories with 340 units.
Wednesday
11AM
6PM
Thursday
11AM
6PM
Friday
11AM
6PM
Saturday
10AM
5PM
Sunday
By Appointment
Monday
11AM
6PM
Assigned Parking $150
Dog
Cat
Grades PK-6
100 Students
(304) 562-3900
Grades K-12
263 Students
(304) 757-9550
Ratings give an overview of a school's test results. The ratings are based on a comparison of test results for all schools in the state.
School boundaries are subject to change. Always double check with the school district for most current boundaries.
Submitting Request
Many properties are now offering LIVE tours via FaceTime and other streaming apps. Contact Now: