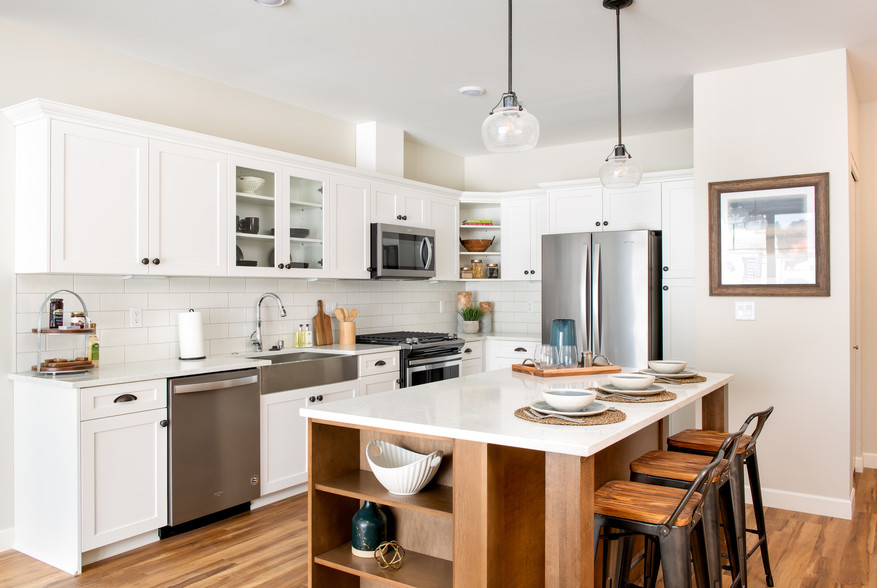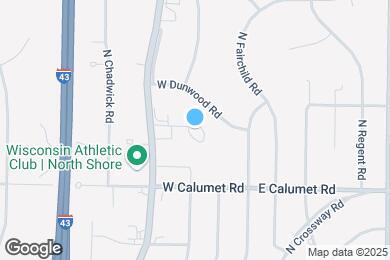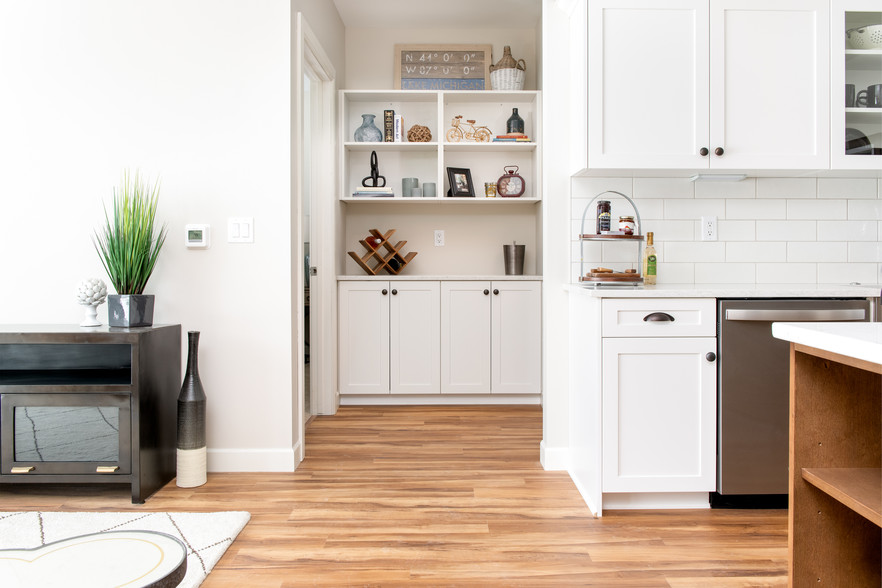Monthly Rent $1,732 - $5,246
Beds 1 - 3
Baths 1 - 2.5
CALUMET
$1,732 – $2,407
1 bed , 1 bath , 823 Sq Ft
LOMBARDY
$1,946 – $2,557
1 bed , 1 bath , 960 Sq Ft
GREENVALE
$3,927 – $5,246
3 beds , 2.5 baths , 2,156 Sq Ft
B-114
B-11...
$3,927
2,156
ACACIA
$3,447 – $4,604
3 beds , 2 baths , 1,633 Sq Ft
C-209
C-20...
$3,447
1,633
POPLAR
$1,890 – $1,945
1 bed , 1 bath , 894 Sq Ft , Not Available
YATES
$2,460 – $2,560
2 beds , 2 baths , 1,009 Sq Ft , Not Available
BYWATER
$2,600 – $2,700
2 beds , 2 baths , 1,297 Sq Ft , Not Available
SENECA
$2,750 – $2,850
2 beds , 2 baths , 1,355 Sq Ft , Not Available
DEAN
$2,850 – $2,950
2 beds , 2 baths , 1,361 Sq Ft , Not Available
LONGACRE
$2,950 – $3,265
2 beds , 2 baths , 1,454 Sq Ft , Not Available
BOYD
$3,050 – $3,150
2 beds , 2 baths , 1,587 Sq Ft , Not Available
NAVAJO
$3,075 – $3,125
2 beds , 2 baths , 1,450 Sq Ft , Not Available
MOHAWK
$3,075 – $3,125
2 beds , 2 baths , 1,452 Sq Ft , Not Available
STORMONTH
$3,100 – $3,200
2 beds , 2 baths , 1,479 Sq Ft , Not Available
REGENT
$3,175 – $3,225
2 beds , 2 baths , 1,481 Sq Ft , Not Available
BRADLEY
$3,275 – $3,325
2 beds , 2 baths , 1,512 Sq Ft , Not Available
FAIRCHILD
$2,990 – $3,090
3 beds , 2 baths , 1,628 Sq Ft , Not Available
JUNIPER
$3,265 – $3,365
3 beds , 2 baths , 1,713 Sq Ft , Not Available
BARNETT
$3,265 – $3,375
3 beds , 2 baths , 1,716 Sq Ft , Not Available
BELMONT
$3,465 – $3,565
3 beds , 2 baths , 1,775 Sq Ft , Not Available
Show Unavailable Floor Plans (16)
Hide Unavailable Floor Plans
CALUMET
$1,732 – $2,407
1 bed , 1 bath , 823 Sq Ft
LOMBARDY
$1,946 – $2,557
1 bed , 1 bath , 960 Sq Ft
POPLAR
$1,890 – $1,945
1 bed , 1 bath , 894 Sq Ft , Not Available
Show Unavailable Floor Plans (1)
Hide Unavailable Floor Plans
GREENVALE
$3,927 – $5,246
3 beds , 2.5 baths , 2,156 Sq Ft
B-114
B-11...
$3,927
2,156
ACACIA
$3,447 – $4,604
3 beds , 2 baths , 1,633 Sq Ft
C-209
C-20...
$3,447
1,633
FAIRCHILD
$2,990 – $3,090
3 beds , 2 baths , 1,628 Sq Ft , Not Available
JUNIPER
$3,265 – $3,365
3 beds , 2 baths , 1,713 Sq Ft , Not Available
BARNETT
$3,265 – $3,375
3 beds , 2 baths , 1,716 Sq Ft , Not Available
BELMONT
$3,465 – $3,565
3 beds , 2 baths , 1,775 Sq Ft , Not Available
Show Unavailable Floor Plans (4)
Hide Unavailable Floor Plans
YATES
$2,460 – $2,560
2 beds , 2 baths , 1,009 Sq Ft , Not Available
BYWATER
$2,600 – $2,700
2 beds , 2 baths , 1,297 Sq Ft , Not Available
SENECA
$2,750 – $2,850
2 beds , 2 baths , 1,355 Sq Ft , Not Available
DEAN
$2,850 – $2,950
2 beds , 2 baths , 1,361 Sq Ft , Not Available
LONGACRE
$2,950 – $3,265
2 beds , 2 baths , 1,454 Sq Ft , Not Available
BOYD
$3,050 – $3,150
2 beds , 2 baths , 1,587 Sq Ft , Not Available
NAVAJO
$3,075 – $3,125
2 beds , 2 baths , 1,450 Sq Ft , Not Available
MOHAWK
$3,075 – $3,125
2 beds , 2 baths , 1,452 Sq Ft , Not Available
STORMONTH
$3,100 – $3,200
2 beds , 2 baths , 1,479 Sq Ft , Not Available
REGENT
$3,175 – $3,225
2 beds , 2 baths , 1,481 Sq Ft , Not Available
BRADLEY
$3,275 – $3,325
2 beds , 2 baths , 1,512 Sq Ft , Not Available
Show Unavailable Floor Plans (11)
Hide Unavailable Floor Plans
Note: Based on community-supplied data and independent market research. Subject to change without notice.
Lease Terms
3 months, 4 months, 5 months, 6 months, 7 months, 8 months, 9 months, 10 months, 11 months, 12 months, 13 months, 14 months, 15 months
Expenses
Recurring
$45
Storage Fee:
$165
Unassigned Other Parking:
$25
Cat Rent:
$25
Dog Rent:
One-Time
$250
Admin Fee:
$50
Application Fee:
$300
Cat Fee:
$300
Dog Fee:
$100
Other Fee:
The Chiswick at Dunwood Rent Calculator
Print Email
Print Email
Pets
No Dogs
1 Dog
2 Dogs
3 Dogs
4 Dogs
5 Dogs
No Cats
1 Cat
2 Cats
3 Cats
4 Cats
5 Cats
No Birds
1 Bird
2 Birds
3 Birds
4 Birds
5 Birds
No Fish
1 Fish
2 Fish
3 Fish
4 Fish
5 Fish
No Reptiles
1 Reptile
2 Reptiles
3 Reptiles
4 Reptiles
5 Reptiles
No Other
1 Other
2 Other
3 Other
4 Other
5 Other
Expenses
1 Applicant
2 Applicants
3 Applicants
4 Applicants
5 Applicants
6 Applicants
No Vehicles
1 Vehicle
2 Vehicles
3 Vehicles
4 Vehicles
5 Vehicles
Vehicle Parking
Only Age 18+
Note: Based on community-supplied data and independent market research. Subject to change without notice.
Monthly Expenses
* - Based on 12 month lease
About The Chiswick at Dunwood
Minutes to everything... miles from ordinary. The Chiswick features 103 gracious luxury apartments with all of the comforts of home on your wish list; interior finishes include built-in bookcases, pantries, and buffets. Delight in amenities that exceed expectations for you and your pet. A large community park, pet spa, fitness center, green roof terrace, 4,000 square foot clubhouse, and private outdoor pool with expansive deck are just a few of the community highlights! The Chiswick at Dunwood defines comfortable and easy living on Milwaukee's beautiful North Shore.
The Chiswick at Dunwood is located in
Fox Point , Wisconsin
in the 53217 zip code.
This apartment community was built in 2019 and has 3 stories with 103 units.
Special Features
Grilling Station
Coffee station
Assigned Heated Underground
Entertainment lounge with kitchen (clubroom)
Individual Climate Control
Pantries
Underground parking
Clubhouse fireplaces
Farmhouse sink
Gas ranges
Other
Outdoor guest parking
9-Foot ceilings
Expansive floor plans
Buffets
Quartz Countertops
Floorplan Amenities
High Speed Internet Access
Washer/Dryer
Air Conditioning
Heating
Ceiling Fans
Smoke Free
Cable Ready
Storage Space
Double Vanities
Tub/Shower
Fireplace
Intercom
Sprinkler System
Framed Mirrors
Dishwasher
Disposal
Ice Maker
Granite Countertops
Stainless Steel Appliances
Pantry
Island Kitchen
Kitchen
Microwave
Range
Refrigerator
Freezer
Quartz Countertops
Hardwood Floors
Carpet
High Ceilings
Built-In Bookshelves
Crown Molding
Vaulted Ceiling
Views
Walk-In Closets
Double Pane Windows
Floor to Ceiling Windows
Balcony
Patio
Porch
Deck
Airport
General Mitchell International
Drive:
27 min
16.0 mi
Commuter Rail
Milwaukee
Drive:
17 min
9.4 mi
General Mitchell Intl. Airport Amtrak Station
Drive:
28 min
16.0 mi
Universities
Drive:
5 min
1.6 mi
Drive:
13 min
7.4 mi
Drive:
17 min
8.8 mi
Drive:
17 min
10.0 mi
Parks & Recreation
Kletzsch Park
Drive:
6 min
2.1 mi
Schlitz Audubon Nature Center
Drive:
6 min
2.6 mi
Grasslyn Nature Preserve
Drive:
9 min
3.8 mi
Havenwoods State Forest
Drive:
11 min
4.8 mi
Donges Bay Gorge
Drive:
12 min
5.0 mi
Shopping Centers & Malls
Walk:
9 min
0.5 mi
Drive:
3 min
1.2 mi
Drive:
5 min
1.8 mi
Military Bases
Drive:
31 min
17.0 mi
Drive:
28 min
17.3 mi
Schools
Attendance Zone
Nearby
Property Identified
Stormonth Elementary
Grades PK-4
485 Students
(414) 247-4102
Bayside Middle
Grades 5-8
340 Students
(414) 247-4201
Nicolet High
Grades 9-12
1,089 Students
(414) 351-7554
St Johns Lutheran School
Grades PK-8
85 Students
(414) 352-4150
University School of Milwaukee
Grades PK-12
1,051 Students
(414) 352-6000
North Shore Montessori School
Grades PK-6
(414) 906-8900
St. Monica School
Grades PK-8
387 Students
(414) 332-3660
School data provided by GreatSchools
North Shore in Fox Point, WI
Schools
Restaurants
Groceries
Coffee
Banks
Shops
Fitness
Walk Score® measures the walkability of any address. Transit Score® measures access to public transit. Bike Score® measures the bikeability of any address.
Learn How It Works Detailed Scores
Other Available Apartments



