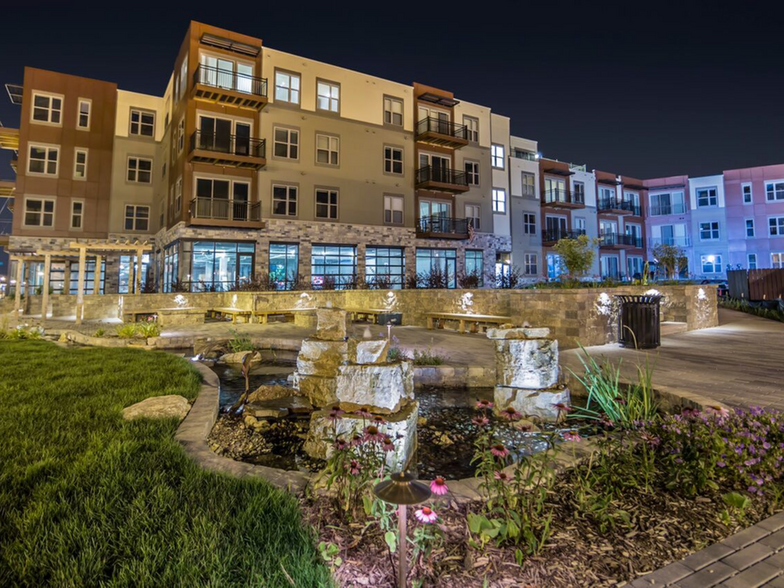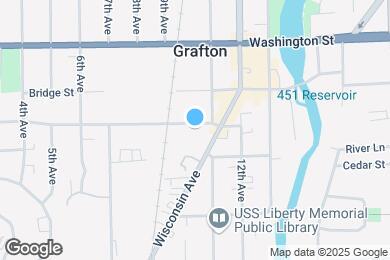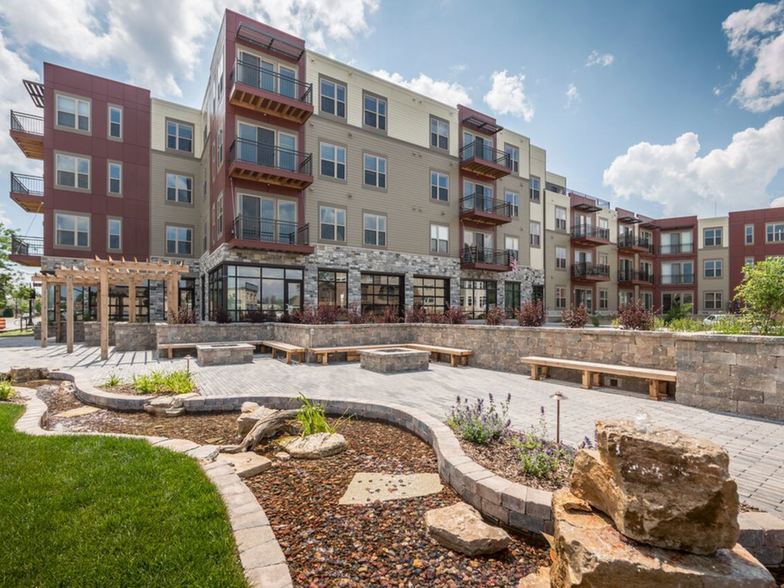1 / 35
35 Images
3D Tours
Monthly Rent $1,025 - $5,755
Beds 1 - 3
Baths 1 - 2.5
B2.1
$1,580 – $4,475
1 bed , 1 bath , 802 Sq Ft
1C
$1,635 – $4,625
1 bed , 1 bath , 849 Sq Ft
2A
$1,875 – $4,665
2 beds , 2 baths , 1,051 Sq Ft
1-114
1-11...
$1,875
1,051
T1
$2,610 – $5,755
2 beds , 2.5 baths , 1,145 Sq Ft
3A
$2,220 – $5,515
3 beds , 2 baths , 1,360 Sq Ft
1-209
1-20...
$2,220
1,360
1-109
1-10...
$2,360
1,360
SB
$1,025 – $1,035
1 bed , 1 bath , 525 Sq Ft , Not Available
A1
$1,095
1 bed , 1 bath , 596 Sq Ft , Not Available
A2
$1,125
1 bed , 1 bath , 665 Sq Ft , Not Available
B2A
$1,125
1 bed , 1 bath , 802 Sq Ft , Not Available
SC
$1,125 – $1,135
1 bed , 1 bath , 794 Sq Ft , Not Available
1B
$1,125 – $1,135
1 bed , 1 bath , 700 Sq Ft , Not Available
SA
$1,140 – $1,150
1 bed , 1 bath , 750 Sq Ft , Not Available
B1
$1,175
1 bed , 1 bath , 756 Sq Ft , Not Available
1A
$1,225
1 bed , 1 bath , 729 Sq Ft , Not Available
B2
$1,225
1 bed , 1 bath , 802 Sq Ft , Not Available
1D
$1,275 – $1,285
1 bed , 1 bath , 884 Sq Ft , Not Available
B3
$1,295
1 bed , 1 bath , 905 Sq Ft , Not Available
C1
$1,395
2 beds , 1 bath , 891 Sq Ft , Not Available
C2
$1,425
2 beds , 1 bath , 941 Sq Ft , Not Available
D1
$1,525
2 beds , 2 baths , 1,094 Sq Ft , Not Available
2C
$1,545 – $1,555
2 beds , 2 baths , 1,087 Sq Ft , Not Available
2B
$1,545 – $1,615
2 beds , 2 baths , 1,064 Sq Ft , Not Available
D3
$1,575
2 beds , 2 baths , 1,151 Sq Ft , Not Available
D2
$1,575 – $1,585
2 beds , 2 baths , 1,148 Sq Ft , Not Available
2D
$1,580 – $1,600
2 beds , 2 baths , 1,110 Sq Ft , Not Available
2E
$1,580 – $1,600
2 beds , 2 baths , 1,125 Sq Ft , Not Available
D4
$1,595
2 beds , 2 baths , 1,197 Sq Ft , Not Available
2F
$1,850 – $1,860
2 beds , 2 baths , 1,408 Sq Ft , Not Available
T3
$2,310
2 beds , 2.5 baths , 1,248 Sq Ft , Not Available
T2
$2,370
2 beds , 2.5 baths , 1,252 Sq Ft , Not Available
T4
$2,720 – $2,730
2 beds , 2.5 baths , 1,470 Sq Ft , Not Available
3B
$2,110 – $2,120
3 beds , 2 baths , 1,390 Sq Ft , Not Available
Show Unavailable Floor Plans (27)
Hide Unavailable Floor Plans
B2.1
$1,580 – $4,475
1 bed , 1 bath , 802 Sq Ft
1C
$1,635 – $4,625
1 bed , 1 bath , 849 Sq Ft
SB
$1,025 – $1,035
1 bed , 1 bath , 525 Sq Ft , Not Available
A1
$1,095
1 bed , 1 bath , 596 Sq Ft , Not Available
A2
$1,125
1 bed , 1 bath , 665 Sq Ft , Not Available
B2A
$1,125
1 bed , 1 bath , 802 Sq Ft , Not Available
SC
$1,125 – $1,135
1 bed , 1 bath , 794 Sq Ft , Not Available
1B
$1,125 – $1,135
1 bed , 1 bath , 700 Sq Ft , Not Available
SA
$1,140 – $1,150
1 bed , 1 bath , 750 Sq Ft , Not Available
B1
$1,175
1 bed , 1 bath , 756 Sq Ft , Not Available
1A
$1,225
1 bed , 1 bath , 729 Sq Ft , Not Available
B2
$1,225
1 bed , 1 bath , 802 Sq Ft , Not Available
1D
$1,275 – $1,285
1 bed , 1 bath , 884 Sq Ft , Not Available
B3
$1,295
1 bed , 1 bath , 905 Sq Ft , Not Available
Show Unavailable Floor Plans (12)
Hide Unavailable Floor Plans
2A
$1,875 – $4,665
2 beds , 2 baths , 1,051 Sq Ft
1-114
1-11...
$1,875
1,051
T1
$2,610 – $5,755
2 beds , 2.5 baths , 1,145 Sq Ft
C1
$1,395
2 beds , 1 bath , 891 Sq Ft , Not Available
C2
$1,425
2 beds , 1 bath , 941 Sq Ft , Not Available
D1
$1,525
2 beds , 2 baths , 1,094 Sq Ft , Not Available
2C
$1,545 – $1,555
2 beds , 2 baths , 1,087 Sq Ft , Not Available
2B
$1,545 – $1,615
2 beds , 2 baths , 1,064 Sq Ft , Not Available
D3
$1,575
2 beds , 2 baths , 1,151 Sq Ft , Not Available
D2
$1,575 – $1,585
2 beds , 2 baths , 1,148 Sq Ft , Not Available
2D
$1,580 – $1,600
2 beds , 2 baths , 1,110 Sq Ft , Not Available
2E
$1,580 – $1,600
2 beds , 2 baths , 1,125 Sq Ft , Not Available
D4
$1,595
2 beds , 2 baths , 1,197 Sq Ft , Not Available
2F
$1,850 – $1,860
2 beds , 2 baths , 1,408 Sq Ft , Not Available
T3
$2,310
2 beds , 2.5 baths , 1,248 Sq Ft , Not Available
T2
$2,370
2 beds , 2.5 baths , 1,252 Sq Ft , Not Available
T4
$2,720 – $2,730
2 beds , 2.5 baths , 1,470 Sq Ft , Not Available
Show Unavailable Floor Plans (14)
Hide Unavailable Floor Plans
3A
$2,220 – $5,515
3 beds , 2 baths , 1,360 Sq Ft
1-209
1-20...
$2,220
1,360
1-109
1-10...
$2,360
1,360
3B
$2,110 – $2,120
3 beds , 2 baths , 1,390 Sq Ft , Not Available
Show Unavailable Floor Plans (1)
Hide Unavailable Floor Plans
Note: Based on community-supplied data and independent market research. Subject to change without notice.
Lease Terms
3 months, 4 months, 5 months, 6 months, 7 months, 8 months, 9 months, 10 months, 11 months, 12 months, 13 months, 14 months, 15 months, 16 months, 17 months, 18 months
Expenses
Recurring
$40
Cat Rent:
$40
Dog Rent:
One-Time
$200
Admin Fee:
$25
Application Fee:
$250
Cat Fee:
$250
Dog Fee:
1505 Apartments + Townhomes Rent Calculator
Print Email
Print Email
Pets
No Dogs
1 Dog
2 Dogs
3 Dogs
4 Dogs
5 Dogs
No Cats
1 Cat
2 Cats
3 Cats
4 Cats
5 Cats
No Birds
1 Bird
2 Birds
3 Birds
4 Birds
5 Birds
No Fish
1 Fish
2 Fish
3 Fish
4 Fish
5 Fish
No Reptiles
1 Reptile
2 Reptiles
3 Reptiles
4 Reptiles
5 Reptiles
No Other
1 Other
2 Other
3 Other
4 Other
5 Other
Expenses
1 Applicant
2 Applicants
3 Applicants
4 Applicants
5 Applicants
6 Applicants
No Vehicles
1 Vehicle
2 Vehicles
3 Vehicles
4 Vehicles
5 Vehicles
Vehicle Parking
Only Age 18+
Note: Based on community-supplied data and independent market research. Subject to change without notice.
Monthly Expenses
* - Based on 12 month lease
About 1505 Apartments + Townhomes
Sophistication, tranquility and convenience in an unparalleled location.
1505 Apartments + Townhomes is located in
Grafton , Wisconsin
in the 53024 zip code.
This apartment community was built in 2017 and has 4 stories with 129 units.
Special Features
Fenced-in Dog Park
Washer and Dryer In-Home
Designer Hard Surface Flooring
Personal Washer and Dryer
Stainless Steel Appliances
Easy 23 mile commute to Milwaukee
Top Floor Clubhouse with Fireplace and Full Kitchen
Underground Parking Available
1, 2, 3 Bedroom or Townhome Options
Pet Friendly with conveniences such as a Pet Washing Station
Rooftop Deck
After-Hour Emergency Maintenance
Climate Controlled Underground Parking
Individual Climate Control
Fitness Studio
Granite Island Countertop
Outdoor Grilling Station
Perfect downtown Grafton location with restaurants and parks withing walking distance
Private Patio or Balcony
Local to Concordia University and Aurora Hospital
Professional On-Site Management
Complimentary WiFi in Common Areas
School District rated 8 out of 10
Floorplan Amenities
Wi-Fi
Washer/Dryer
Air Conditioning
Heating
Tub/Shower
Fireplace
Intercom
Sprinkler System
Granite Countertops
Stainless Steel Appliances
Kitchen
Oven
Range
Refrigerator
Freezer
Walk-In Closets
Balcony
Patio
Deck
Pet Policy
Dogs and Cats Allowed
$40 Monthly Pet Rent
$250 Fee
2 Pet Limit
Universities
Drive:
14 min
6.5 mi
Drive:
12 min
7.3 mi
Drive:
21 min
14.8 mi
Parks & Recreation
Lime Kiln Park
Walk:
19 min
1.0 mi
Woodland Park
Drive:
7 min
2.4 mi
Bratt Woods
Drive:
7 min
2.5 mi
Cedar Creek Park
Drive:
6 min
2.7 mi
Garrison's Glen
Drive:
8 min
3.1 mi
Shopping Centers & Malls
Walk:
3 min
0.2 mi
Walk:
4 min
0.3 mi
Walk:
5 min
0.3 mi
Schools
Attendance Zone
Nearby
Property Identified
Grades PK-5
483 Students
(262) 376-5650
Grades PK-5
548 Students
(262) 376-6700
Grades 6-8
443 Students
(262) 376-5800
Grades 9-12
715 Students
(262) 376-5500
Grades PK-8
343 Students
(262) 377-4659
Grades PK-12
(262) 377-1880
School data provided by GreatSchools
Grafton, WI
Schools
Restaurants
Groceries
Coffee
Banks
Shops
Fitness
Walk Score® measures the walkability of any address. Transit Score® measures access to public transit. Bike Score® measures the bikeability of any address.
Learn How It Works Detailed Scores
Other Available Apartments
Popular Searches
Grafton Apartments for Rent in Your Budget



